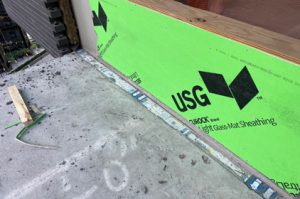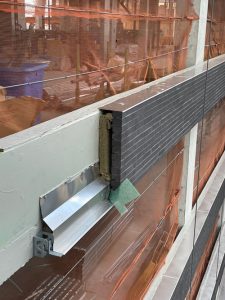Passive House & the GC: A Question of ROI and Builder Education
By Michael Signorile, Exterior Envelope Supervisor, Pavarini McGovern
As the technologies and advancements in construction have evolved to further promote efficiency, one standard has become increasingly popular in the United States: the Passive House Standard.
The four primary principles of the Passive House Standard are:
1. Thermal control: Building enclosure insulation, eliminating thermal bridges
2. Air control: Airtightness, balancing ventilation with heat and moisture recovery
3. Solar radiation control: High-performance glazing, shading, and daylighting
4. Moisture control: Vapor control, air humidity
With more clients looking at Passive House feasibility, it is important for construction managers to have an understanding of the cost, constructability, and schedule impacts to better inform our clients and partners. At Pavarini McGovern, we’ve used this shift within building benchmarking and methodologies as a way to better educate our project managers, superintendents, owners, and subcontractors, including integrating building envelope specialists into the project team.

Balcony thermal breaks are becoming an industry standard to reduce heat loss
Clients don’t always fully understand what is entailed in setting a certification goal—particularly one with such high standards as Passive House—so, starting with preconstruction, it is our responsibility as construction managers to evaluate constructability and pricing. Many projects are designed with the goal of reducing construction costs, even when that could lead to much higher energy bills over time. The initial costs of a Passive House project are 10 to 30% higher, on average, than those of traditional new construction, but energy costs could be 40 to 80% less over time.

A thermally broken shelf angle at the edge of the slab can also reduce heat loss
This return on investment is an important distinction between Passive House and other standards. Additionally, there are various incentives to implement the Passive House Standard. For example, Passive House is eligible for NYC zoning benefits under the Zone Green program. Recognizing that floor-area-ratio calculations encourage thin walls that maximize rentable floor area, Zone Green allows projects to deduct some portion of their exterior wall insulation from floor area calculations. Additionally, New York State Energy Research and Development Authority (NYSERDA) recognizes certification from both the Passive House Institute (PHI) and PHIUS. A project can achieve full NYSERDA incentives (up to $4,500 per unit) by hitting Net zero with a combination of Passive House certification and New York State solar incentives.
These incentives are extremely beneficial to the client, but the life cycle analysis and future cost savings are critical when looking at the big picture. Therefore, it is important for our estimating team to also consider these savings due to energy reduction of the high-performing systems and envelope. From constructability to cost analyses, employing a road map for standards such as Passive House can streamline our approach to reaching these important goals for our clients and the built environment.
To read a longer version of this article with more details on the construction impacts of a Passive House design, click hereGo to https://stobuildinggroup.com/passive-house-and-the-gc/.
