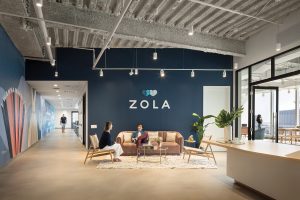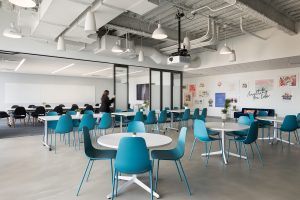Planning the Perfect Space with Zola
After spending their early years in a 15,000sf space at 150 Broadway, wedding start-up Zola knew it was only a matter of time until their modest NYC digs could no longer accommodate their expanding team. So, in 2019 the company inked an 11-year lease at 7 World Trade Center and set out to transform the 39th floor into an office that would reflect their vibrant company culture.
From customizable invites and wedding websites to their online gift registry tool, Zola knows how important it is to have a clear vision—and when it came time to build their dream space, the team came prepared. The company partnered with HLW International and Structure Tone New York to design and build a fun, collaborative, and creative workplace that prioritizes flexibility and puts their love for all-things wedding on display.

As soon as they saw the plans, the Structure Tone team was anticipating some pretty significant construction challenges, but thanks to an exceptional project team—from client to sub-contractors—each obstacle was identified, thought out, and tackled as efficiently as possible.
- Location. The World Trade Center campus is owned and operated by The Port Authority of NY & NJ, and after 15 years of project experience in 7WTC, the team knew what to expect. “Working with Port Authority requires lots of inspections and coordination,” says Andrew Smith, Structure Tone New York senior project manager. “Small coordination issues are almost a given, but the team we had in place knew the processes and we were able to move through them together quickly.”
- Schedule. The team was operating on a tight 14-week timeline within an occupied building. Not to mention, the building owner, Silverstein Properties’ executive suites sat directly below the Zola site. Structure Tone kept construction as quiet as possible, especially during business hours, and carefully planned out any plumbing or electrical work that needed to be done from the floor below in order to minimize disturbances. The design also called for exposed concrete floors, which is a lengthy process that had to be carefully timed-out and coordinated with the rest of the work happening within the space.
- Special features. The office includes a multi-purpose space, complete with a movable partition which allows Zola to transform the area into an event space, meeting area, or expand it into a full café and pantry in a matter of minutes. But this now effortless space was tricky from a construction perspective. “The glass, modern fold wall expands and collapses through a track in the floor,” Smith says. “Installing that track required careful coordination between the steel, flooring, and glass vendors, as well as the carpenter.”

Zola’s open-plan headquarters features exposed ceilings with pendant light fixtures, benching system furniture, and carpet tiles to highlight the incredible floor-to-ceiling windows that offer 360-degree views of NYC. The entire floor is furnished and lit by products that are sold on Zola’s website and were hand-picked by the Zola team.
Inspired by the company’s passion for weddings, each conference room is named after a favorite wedding movie or meaningful custom from around the globe. For instance, the Mehndi room displays photos of a beautiful Indian wedding tradition where Mehndi, a paste made from dried and powdered henna leaves, is applied to the bride’s hands and feet. One of the most unique areas within the office is Zola’s product showcase room, referred to as the “Townhouse.” The area is connected to the office lobby, and feels like a studio apartment with exposed brick, and rose gold and copper accessories and appliances. Zola.com carries more than 60,000 products from upwards of 1,000 brands, and the Townhouse allows the company to display some of their new and most popular items.
For Zola, this project was a labor of love. From walking through the site as often as twice a week, to choosing the movie titles and traditions that go with each conference room, to staying late one Friday night to install their own wall coverings as a team, the finished office is truly a reflection of their company’s culture and enthusiasm.
“This was Zola’s first major construction experience and this project is their first large headquarters,” says Chris Maierle, Structure Tone New York super-intendent. “We worked so well with Zola’s team—it was really fun for us to experience the whole process with them.” Since Zola moved into the space in May 2019, the feedback from staff has been exceedingly positive. “The whole company was completely blown away by the new office, and we’re so thankful to Structure Tone for all their hard work and support,” says Kate Furst, Zola SVP of operations. “Seeing everything come to life has been incredible.”
