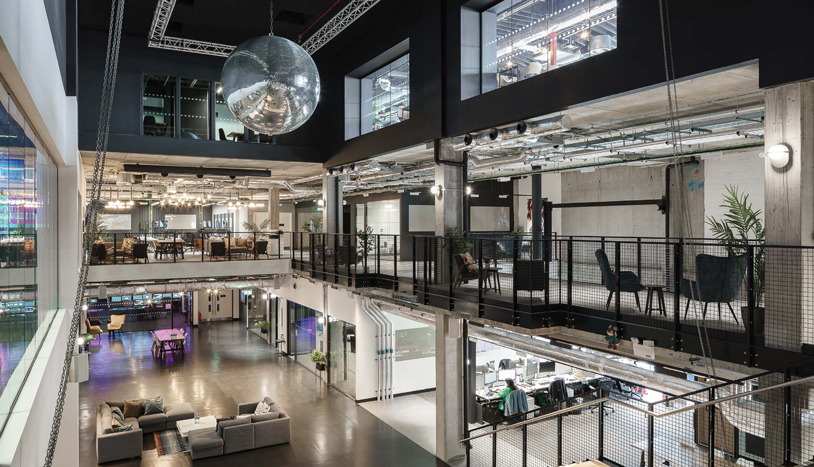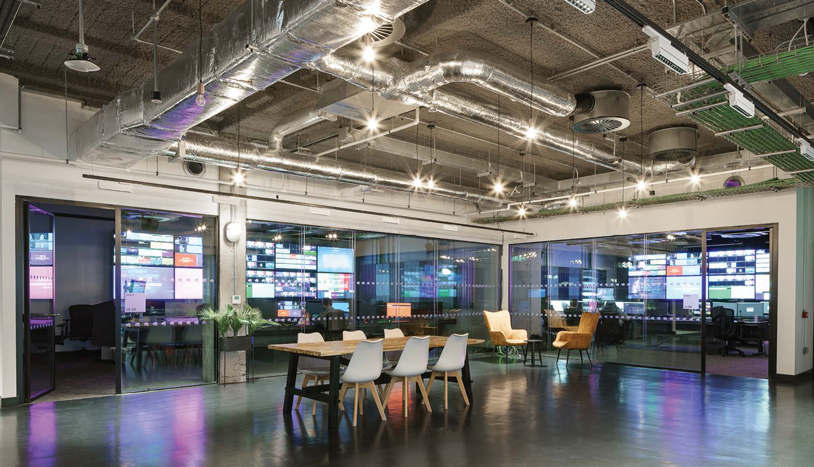Project Stryker Dublin: The Past and Future of Entertainment
As esports continues to rise in popularity across the globe, Los Angeles-based video game developer, publisher, and esports tournament organizer, Riot Games, was ready to go bigger and bolder.
In 2021, the company launched an ambitious effort—dubbed Project Stryker—to develop Remote Broadcasting Centers (RBCs) in three separate locations: North America (Seattle), Europe (Dublin), and Asia. These centers produce, broadcast, and distribute international live gaming competitions and events in multiple languages to a global esports fan base. RBC locations were chosen based on time zones eight hours apart, allowing each facility to work a shift, then transfer operations to the next facility. The studios have the capability to create their own in-house productions and also allow remote regional tournaments and events to connect to their technology infrastructure and central data centers at a rate of 100 GB per second.
According to Structure Tone project director Des O’Toole, Dublin is the first of the three Project Stryker locations and is currently operating on a 24/7 basis. “There are nearly 50 employees today, and they are tracking towards 75 by end of Q1,” he says.
As part of an industry that thrives on adrenalin, Riot Games could not have chosen a more apropos location for its Dublin home. The project repurposes the former Wright Venue, a five-storey, iconic nightclub and entertainment venue known for being home to the largest disco ball in Europe.
To harness that inherent energy, the design focused on adaptive reuse, which also proved a sustainable and time-saving approach. The program included maintaining the existing concrete building shell and repurposing the three-story atrium to reduce the embodied carbon of the project. In just 24 weeks, 49,000sf of carpet, tiling, wooden flooring, and existing MEP were stripped out and replaced with a facility that meets the specific technical needs of the Riot Games team and their mission to be the most player-focused gaming company in the world.
Shifting from a beloved former nightclub into a state-of-the-art production facility wasn’t simple, of course. Some of the key challenges involved:
 What do you do with a 1,500-pound disco ball?
What do you do with a 1,500-pound disco ball?
Weighing in at over 1,500 pounds, and too large to fit through any of the doors, Europe’s largest disco ball had to be stored on-site during construction. It was moved several times during the project to accommodate the work—a feat in and of itself.
Strip out: All flooring and wall finishes were stripped back, leaving exposed concrete, or “grey box” conditions, which gives a strong industrial feel to the space. The team reconfigured the floor spaces, removed existing stairs, and adjusted floor slabs for new ones.
Acoustics: Given the sophisticated visual and audio quality of these games, the acoustics had to be spot on. Walls were designed to strict acoustic requirements, and additional acoustic panels were surface mounted. The ceilings of the broadcast studios were sprayed with insulation. All cabling containment systems, ventilation ductwork, VRF pipe work, and plumbing were surface mounted at a high level in the hallways without passing through any of the production control rooms. “We had to make sure the mechanical, electrical, and plumbing layout did not compromise the specialized audio equipment and acoustical treatments in the video and audio production areas,” says O’Toole.
Upgraded structural elements: New glazing and balustrades were installed around the atrium perimeter overlooking the original nightclub dance floor. A large internal scaffolding system and a spider crane were used to lift the glazing panels into place. On the exterior, the team built a new roof structure to cover the canteen—originally the smoking area of the nightclub days. Extensive façade work was needed in order to address cracks and resulting water leaks.
As a result, Project Stryker blends that legacy of the past with technologies of the future. The building is equipped with a large technical operation center, six insert studios, six production control rooms, six audio control rooms, and graphic stats bullpens for ingame camera operators and editors. Up to six live events can be broadcast at a time to a global audience. At the same time, the space was built for its employees’ needs as well, with small and large meeting spaces, a canteen, and a wellness center—plus the iconic disco ball, front and center in the building’s central atrium.
Ultimately, both Structure Tone and the Riot Games team came out as winners—and it isn’t game over yet. “This was our third fit-out for Riot Games, and we’ve introduced them to our colleagues at Abbott Construction to work on the next Project Stryker in Seattle,” says O’Toole. “It’s all thanks to the strong relationship we’ve built. A true win-win.”
“Project Stryker has been a labour of love for our whole team at Riot Games,” says Allyson Gormley, Riot Games director of global operations. “We are extremely proud of this Dublin facility and it’s importance as a global first for Riot Games. The approach to building this ground-breaking, next-generation project was ambitious, and we could not have done it without the partnership, innovation, and commitment from Structure Tone and our partners.”

Project Details
Location: Dublin, Ireland
Client: Riot Games
Engineer: Axis Engineers
Sector: Commercial
Size: 49,000sf
Architect: Henry J Lyons Architects
PM/Quality Surveyor: KMCS
