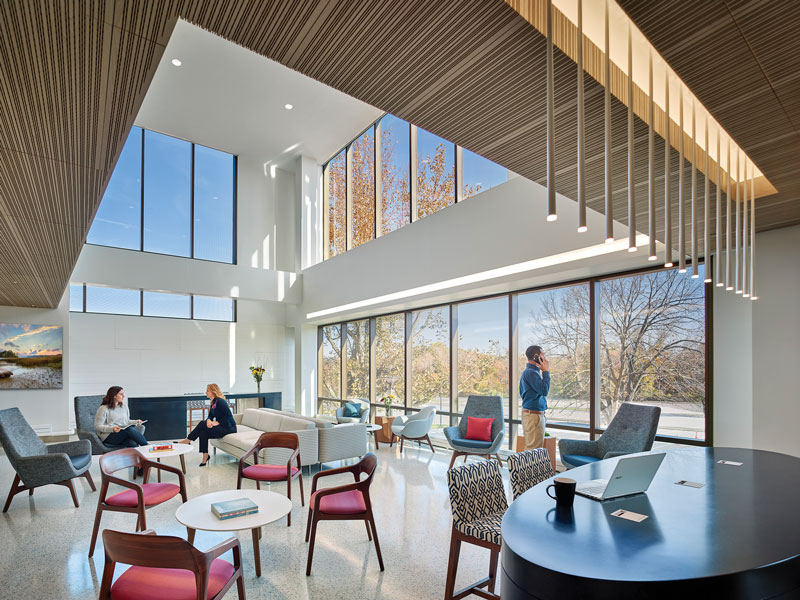Quality Care, Close to Home
In the last few years, Westchester County, New York, has become somewhat of a healthcare hub. With its proximity to Manhattan, the area offers suburban patients the convenience of local service with the caliber of care found in the large hospital networks in the city.
By 2016, the Hospital for Special Surgery (HSS) had taken notice and was expanding its Manhattan base into the suburbs. A former IBM complex in White Plains, New York offered just the right location—but it needed some major upgrades to become a premier outpatient center.

BUILDING WITHIN A BUILDING
The building in question is a 50,000sf former data center within a 620,000sf complex. HSS and its design team from EwingCole reimagined the space to include modern staff offices, exam rooms, physical therapy space, a rehabilitation pool, sports performance services and state-of-the-art X-ray and MRI equipment. To achieve that transformative vision, Pavarini North East Construction essentially had to take the old building down and start from scratch.
The team gutted the interior and rebuilt it, including installing all new MEP services independent from those of the larger complex. The electrical switchgear had to be separated from the larger system, and new generators and a cooling tower were added to the roof to accommodate the extra power requirements of medical equipment.
The plumbing got a major upgrade as well. Creating 20 exam rooms meant adding 20 sinks and their associated infrastructure. What’s more, the facility includes a hydrotherapy pool on the first floor, which brings with it specific drainage needs, water-resistant materials and other specialty components.
SUPPORTING MODERN MEDICINE
With large medical equipment now part of the interior, the building also needed some structural adjustments. Most notably, it needed a structural system robust enough to support a state-of-the-art MRI machine—which weighs up to 8 tons.
“We had to make some substantial enhancements to the building structure to receive and house an MRI machine above the ground floor,” says Dunn. “We added a large amount of high-strength steel to support the tremendous concentrated load.”
The MRI also affected the project’s scheduling. The magnet inside an MRI needs to stay cool, so the MRI suite and its HVAC system had to be ready by the time the MRI arrived. And with a hard delivery date, there was little wiggle room in the schedule.
“It really came down to detailed preplanning,” says Tom Patterson, Pavarini estimating and preconstruction manager. “Essentially everything had to be in place before we could slide the machine into the building.”
FROM CONCRETE TO GLASS
Creating a new building out of an old one extended to the exterior as well. The existing building’s façade featured precast concrete panels, which didn’t necessarily match HSS’s vision of a bright, welcoming environment. The Pavarini team went to work removing the precast panels, using a small brock machine to chip holes in the panels to knock out small sections at a time.
“The panels spanned two floors, resting on the first,” says Dunn. “We worked from the top down by removing the nonstructural infill first, then cutting through the structural portion. As we worked down, we folded each section down over the next to be removed.”
As those panels came down, the team rebuilt the façade with glass curtainwall to fill the interior with natural light. All of this work, however, was happening within one section of a larger, occupied campus—meaning the Pavarini team had to be especially vigilant when it came to safety and especially aware of the potential impacts of their work on those around them.
“We developed a noise and vibration mitigation plan for the site that included controlling noise with sound partitions and limiting vibration by separating the precast concrete structures from the main building structure before demolishing the precast,” says Dunn. “We also set up extensive signage and fencing around the perimeter of the site and developed an overall site logistics plan with the site owners. As the project progressed, we altered the plan to best accommodate the construction and the tenants.”
VISION ACHIEVED
When the project was completed, HSS hosted a grand opening, and staff, doctors and patients have been flocking to the location ever since.
“People rave about what a beautiful facility it is,” says Patterson. “When we helped HSS move in, every office was full with doctors who want to work from this location.”
These incredible results, as the project team acknowledge, didn’t come without challenges. Just ask HSS CEO and president Louis Shapiro.
“It’s a beautiful campus, but to really do this project, you needed to have a vision,” he said. “Because this building that we’re in now was not pretty. It was concrete.”
With that vision achieved, HSS Westchester now allows Westchester County residents access to world-class care, right in their own community.
Project Details
Size: 50,000sf
Client: RPW Group
Owner’s Rep: Specialty Management Company, Inc.
Architect: EwingCole
MEP Engineer: Kallen & Lemelson
Sector: Healthcare
Completion: October 2018
