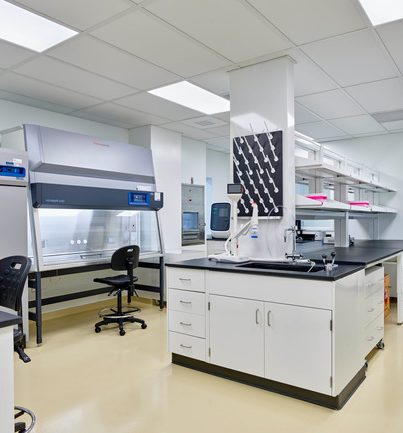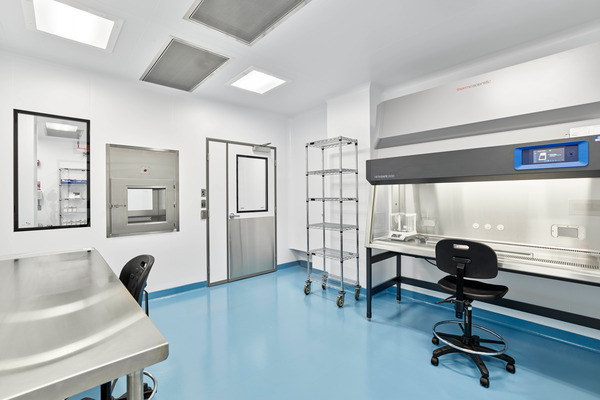REMAKING HISTORY AT IMVAX

In the life sciences sector, companies have very specific needs for their buildings. For starters, they need a location to comfortably manufacture their products, achieve necessary safety standards, maintain a fluid workflow—and the list goes on.
It goes without saying that real estate can be sparse in cities, making new construction difficult. So what does a company in this sector do when they are looking for a facility in a major city? This is where building repositioning comes into play.
TARGET LOCATION
In recent years, there has been a growing number of companies in the cell and gene therapy areas making the move to repurpose buildings in Philadelphia for their tailored needs. From defunct newspaper headquarters to former paint factories, biopharmaceutical companies are finding their new homes by converting old buildings and custom
fitting them to meet their vision.
To illustrate how these companies are approaching this process, look no further than Imvax, Inc., a clinical-stage biotechnology company developing personalized, whole tumor-derived immunotherapies. When Imvax was looking to expand their capacity for research and manufacturing—but stay in Center City Philadelphia—they chose the historic Curtis Center. Built in 1910, The Curtis Center is truly at the heart of the city, located on Independence Square West and with a storied history of newspaper publishing.
INFRASTRUCTURE OVERHAUL
Led by the Structure Tone PhiladelphiaGo to https://stobuildinggroup.com/structuretone-pa/ team, the renovations of the space for Imvax involved a unique set of challenges to transform a century-old publishing building into one that can support cutting-edge science.
“The building is over a hundred years old, which means the floor substrate was challenging for construction of a clean room with epoxy flooring,” said John Donnelly, project executive at Structure Tone. “We also had to install all new infrastructure, air handling units, chillers, and boilers, and get the risers to the roof. Loading the equipment onto the roof was complex—as was screening it from sight—since this is a historical building.”
According to Donnelly, those challenges are just the tip of the iceberg for this kind of transformation. Laboratories and research facilities require a large amount of infrastructure and redundancy on their systems, such as heating, cooling, and acid waste treatment. Additionally, most older buildings and office buildings are not suited for this high level of infrastructure and utility requirements.
SPEED TO MARKET
Donnelly also notes that with life sciences companies, there is a heightened emphasis on having a functional facility ready as soon as possible.
“The buzzwords are ‘speed to market’—getting to the construction finish line as quickly as possible so they can commence the rigorous commissioning, qualification, and validation, or CQV, process they have to go through for the FDA so they can start clinical manufacturing,” he says.
To help them accomplish their timeline, Structure Tone relied heavily on design assist with Burns Mechanical to complete construction within nine months and allow time for CQV.
Ultimately, whether it is a former newspaper building or a defunct factory, repurposing underused urban buildings is a viable path for the growing life sciences sector. And Imvax’s move is just the latest example of this growing trend.
Renovation Focus
New AHUs
New chillers
New boilers
Clean room
Acid waste treatment
MEP system redundancy

PROJECT DETAILS
Size: 17,000sf
Client: Imvax, Inc.
Architect: DPS Group
Engineer: DPS Group, Burns Mechanical
Owner’s Rep: Primecore Program Management
Sector: Life Sciences
Completion: January 2022
