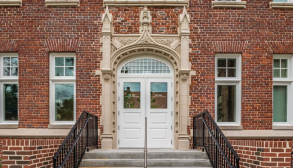“ReNewell” Project: Restoring University of Florida’s Newell Hall
Every two years the student government at the University of Florida polls students on what the university can do to improve. And every year, students responded they needed more locations to study on campus.
That’s when the first seeds of the “ReNewell” Project were born. Newell Hall is one of the oldest buildings on campus, originally built in 1910 to house the university’s agricultural program. Over the years, the building—which is listed on the National Register of Historic Places—had become rundown and was eventually left vacant. Recognizing the building’s potential, students led an extensive fundraising and lobbying campaign through the university community and with the Florida legislature, ultimately securing the funding they needed to get the ReNewell Project off the ground.
“This was an entirely student-led effort,” says James Marini, project manager for Ajax Building Company. “The students did not want to see this cool, historic building torn down.”
BACK TO LIFE
 The building had some issues, however. In the 1940s, Newell Hall underwent some piecemeal reconstruction to resolve structural and fire protection concerns. While those projects helped extend the life of the building, the problems persisted, leading to the building’s eventual closure.
The building had some issues, however. In the 1940s, Newell Hall underwent some piecemeal reconstruction to resolve structural and fire protection concerns. While those projects helped extend the life of the building, the problems persisted, leading to the building’s eventual closure.
Restoring the historic building meant not only addressing those long-term concerns, but also finding a way to introduce modern infrastructure and amenities in a building that had to conform to National Register criteria and restrictions.
The brick and terra cotta exterior of the building, for example, was non-negotiable; it had to remain faithful to the original design. Working with the design team, Ajax conducted a field survey of the existing façade. The resulting report made specific recommendations for restoration and replacement, including reconstructing the original north entry, which had been bricked over during the 1940s renovations.
Repointing and repatching the brick was fairly straightforward. Restoring the terra cotta, however, was a larger challenge. The original terra cotta is extremely specific. In fact, Ajax found only two firms in the country that could provide the exact terra cotta necessary to complete the restoration. After procuring the perfect shade of terra cotta, the team worked together to properly recreate every detail of the entryway, from the peak of the adornment all the way down to the arched, wooden doors.
We had the original, hand-drawn drawings of the whole building, which was pretty amazing,” says Marini. “So we cut out where the entry had been bricked over and recreated it in detail, just as it was in 1910.”
The building’s ongoing structural concerns also needed attention. The exterior walls were extremely stout, so the team was able to tie those together with new and existing reinforcing steel around the perimeter. The roof, however, was framed with traditional wood timbers, which needed new code-compliant trappings and hurricane clips. In the basement, some existing foundation issues required grout injections to ensure the building was fully sound from top to bottom.
NEW ADDITIONS
While the exterior remained true to its origins, the interior got the full renovation treatment. The university’s vision for the space was a unique “learning commons” environment, rich with technology and flexible, collaborative spaces. One of the central design features toward this goal is a new social staircase, which required the Ajax team to literally cut a hole directly through the middle of the existing structure. For the collaborative areas, the design used existing dormer openings and created smaller niches with movable furniture and power and data connections throughout the space.
The original Newell Hall also featured an annex building built sometime in the 1940s—not part of the historic footprint. As part of the ReNewell Project, the team tore down that annex and replaced it with a new, multistory space with a food service area and “core” spaces that house such necessary features as mechanical equipment, restrooms, an egress stair, and a new elevator.
HISTORY MADE
Despite the new design and uses for the interior, the team was careful to ensure the building’s history was honored inside as well. Materials salvaged from demolition—like original roof tiles and bricks—are showcased in exhibits throughout the building and large-format graphic installations depict the iconic building’s evolution over the last century. And when the interior wall stud frames were removed, the team purposely left the baseplate imprints in the concrete so traces of the building’s past life were still visible.
“We ground the lines down to flush and then stained the concrete so you could still see them,” says Marini. “Now when you walk through the building, those lines are a subtle nod to the way things were.”
The Learning Commons in Newell Hall is now the very kind of building students were hoping for—a quiet, accessible, comfortable study space that speaks to the history and culture of one of the state’s most celebrated institutions. The effort also provides a model for preserving and restoring historic structures in a way that makes sense for modern uses.
“Repurposing an old building is a lot more difficult than simply building something new,” says Marini. “But seeing this building go from rundown to something so modern and beautiful has been incredibly exciting.”
Project Details
Size: 41,000 sf
Client: University of Florida
Architect: SchenkelShultz Architecture
Civil Engineer: CHW Professional ConsultantsGo to https://www.chw-inc.com/
MEP Engineer: Moses & Associates , Inc.
Structural Engineer: Walter P Moore
Sector: Higher Education
Completion: May 2017
Project Highlights
- Used 3D modelling to create north entry in detail
- sourced unique terra cotta from one of only two vendors in the country
- Followed original drawings to match the historic facade, down to the downspouts
