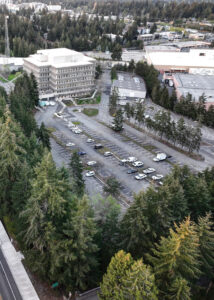Saving Trees and Bridging Gaps at WSDOT’s Northwest Regional Headquarters
At face value, Abbott Construction’s design-build project for the Washington State Department of Transportation (WSDOT) involved renovating its Northwest Regional Headquarters in Shoreline, WA by reorganizing and updating an occupied, six-story, 162,000sf building from the 1970s to house over 600 WSDOT and Department of Ecology (WSDOE) employees. But that was just the beginning. The project was also an invigorating exercise in creativity to save a grove of historic trees, in collaboration to unite differing stakeholder needs, and in excellence to raise the bar on safety and improve the building’s efficiency.
PRESERVING NATURE
Due to local legislation, this project required an expanded sidewalk path on the road nearby to allow ADA access to pedestrians. The only problem was this expanded sidewalk and other frontage improvements would require the removal of dozens of very old and beloved trees along the road. The community was distraught and rallied for a different solution.

So Abbott partnered with local residents, the City of Shoreline, and Save Shoreline Trees—a local special-interest group dedicated to preserving the local tall conifers and native tree canopy—to figure out another way. “We investigated what we could do to meet the requirements of the job while also saving these trees,” says Abbott senior project manager Chris Lee. “That teamwork allowed us to come up with the creative alternate to add an elevated walkway system along Dayton Avenue.”
Implementing this unique walkway designed by PermaTrak met the city’s permitting requirements, saved 94 mature trees, and maintained the ecology of the nearby vegetated slope by allowing stormwater runoff to flow to the roots of the existing flora. This elevated walkway in the public right-of-way is the first of its kind in the region, and a visible and tactile response to the concerns of the public.
COMING TOGETHER
That active listening came into play on the building’s ultimate delivery as well. The two state agencies occupying the facility had disparate design priorities and project requirements, which needed to be balanced to successfully deliver the project. “We made it a point to be very transparent about the challenges and implications of decisions and the alternatives that could bridge the gap to help us find mutually acceptable solutions,” Lee says.
One of those collaborations was the project’s sustainability goals. Under LEED 4.0, the team was challenged to bring this 1970s building into a sustainable modern era. Abbott worked together with the design team, vendors, subcontractors, and client team to upgrade the building to a full Building Automation Controls (BAC) system, all-LED light fixtures, new high-performance windows, wall and roof insulation upgrades, and numerous HVAC and plumbing systems improvements.
“All of these environmentally minded improvements helped the building achieve a 25% reduction in annual energy use,” says Lee. “That’s quite the improvement, and we’re really proud to have helped the facility reach that level.”
DOING IT SAFELY
Abbott was also set on proactively engraining their culture of safety to the project team and greater community throughout the project. “Independent of the requirements of the contract, we hired a third-party safety consultant to perform regular inspections throughout construction and safety was a topic at the beginning of every project meeting,” says Abbott director of field operations Ron Nelson. “As a result, the project was completed with no lost-time injuries.”

These efforts also came to the forefront during an Associated General Contractors of Washington (AGC) inspection. At the conclusion of the audit, the AGC team explained that they had “never walked a project or reviewed safety documentation and not been able to find something to correct,” and that Abbott’s “safety standards were unmatched.”
The end result? The state has a modern, more sustainable facility for WSDOT and WSDOE employees. The community can continue enjoying the beloved local trees. And the project team accomplished their goals, creating a culture they are proud of along the way.
“We were thrilled with how this project reflects our concern for our employees, partners, clients, the environment, and the community,” says Lee. “They spoke, and we listened.”
PROJECT DETAILS
Location: Shoreline, WA
Size: 162,000sf
Client: Washington State DOT
Architect: Ankrom Moisan Architects, Inc.
Certification: LEED Silver
