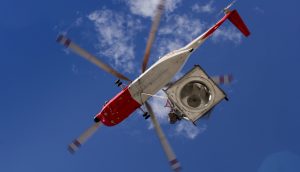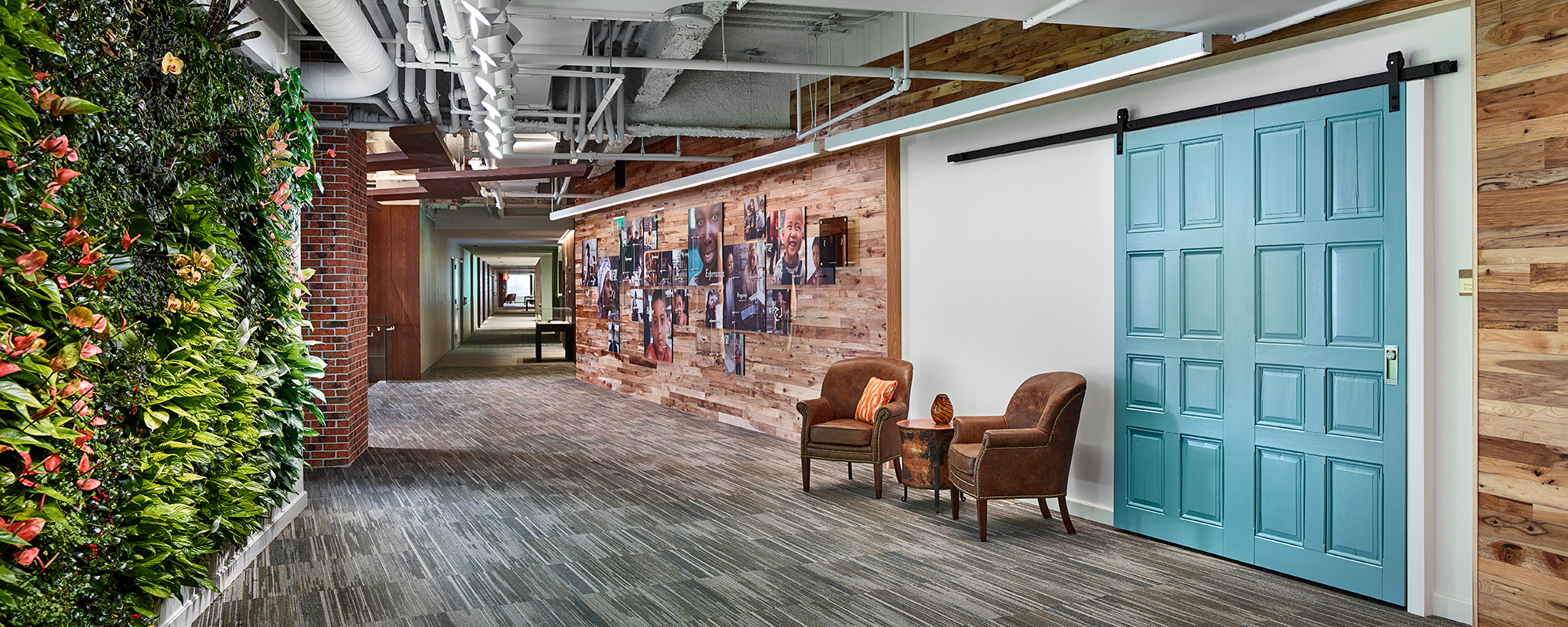Special Delivery in a Historic Building
A historic transformation is underway in Holmdel, New Jersey—and it may just change the future of suburban office complexes. Somerset Development is leading the reinvention of the historic Bell Labs, where such technological wonders as long-distance television, the laser, and cell phones were invented.
The massive complex is taking new shape as Bell Works, a burgeoning “metroburb” that offers all the amenities of a city, from offices and shops to healthcare and entertainment, in an easily accessible suburban area. All told, Bell Works will boast 1.2Msf of office space, plus 800,000sf of amenities ranging from event spaces, retail, and restaurants to daycare and healthcare, with the potential to expand to include a future hotel.
While the vision is certainly transformative, Somerset has been careful to ensure Bell Labs’ rich history is preserved—particularly its original design by legendary architect Eero Saarinen. “We are dedicated to keeping Saarinen’s vision in place and honoring what’s here,” says Ralph Zucker, Somerset’s president. “We’re treading very lightly while equipping Bell Works with the latest technologies and all the trappings of a modern space to better serve the community. It isn’t always the easiest path, but it’s what is necessary to uphold the building’s magnificent legacy, which will always be a top priority.”

From the construction point of view, that preservation has meant a lot of very careful demolition that upholds the structure’s bones but prepares it for modern life. “The first thing we did was demo over 500,000sf of densely constructed office space to pave the way for the open floor plans of incoming tenants,” says Michael Farrell, Structure Tone account executive, including updating all the related MEP infrastructure.
But another key component of the project has been installing a new smoke evacuation system. “Completing this system needs to align with certain tenant and retail occupancies,” says Farrell. “So its progress has really driven certain priorities of the overall program.”
The Bell Works building is five stories high, so cranes would be required to get the new smoke evacuation system fans to the roof. But also, Saarinen’s design set the building back with concrete retaining walls and landscaping, pushing cranes out dozens more feet and potentially adding many iterations—and many weeks—to the process. To solve these issues, the team hired a helicopter to lift the fans into place—and it worked beautifully. “Delivering the fans by helicopter was actually more cost effective and took only two hours of chopper air time,” Farrell says. “That probably would have taken us two or three Saturdays to finish using cranes.”
With Bell Labs’ history and evolution over time, some of the as-built documentation is limited, so the team has been coordinating all the moving parts extremely closely as the project moves forward. “We’re all learning more and more about the building and its systems every day,” Farrell says. But, as a team, they’re making it work. “These are people who have a real sense of mission and are partners in moving the next phase of Bell Works forward,” says Zucker. “When you walk in now, you’re starting to see Bell Works come to life.”
