A Tale of Two Cities—With a Common Goal
As construction professionals, Structure Tone has built some of the most modern, collaborative and inspiring workplaces for companies of all shapes and sizes. But as trends and working styles evolved over time, some of our own offices weren’t necessarily keeping up.
So, when the opportunity came to make a move in two of our largest locations, we knew it was a good time to not only start fresh in a new space that reflected the caliber of our work, but also to reinforce our values and culture through our workplace.
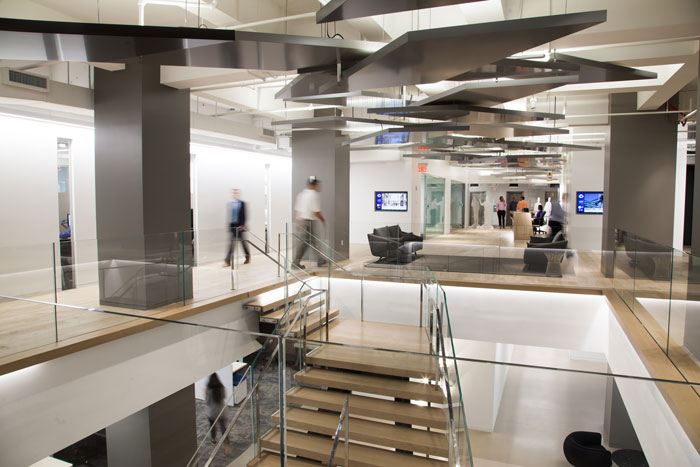
Opportunity knocks
In New York City, our Lower Manhattan office was nice enough, but when the building owner proposed an offer to help us relocate so they could expand the space of an existing tenant, it prompted a reevaluation of how well the space truly served our needs. “We did a thorough analysis and found that over 80% of our employees commuted through the Penn Station area,” says Bob Yardis, senior vice president, corporate human resources. “We also looked at the location of our jobs sites and found that being in Midtown West would make more sense.”
That analysis also made it clear that the existing office did not use space efficiently. “Our work areas were designed when our business processes were more paper-intensive, our cubicle walls were higher than what we were building for our clients and we didn’t have enough team space,” says Yardis.
More than 1,500 miles to the southwest, the Structure Tone team in Dallas, Texas, had come to the same conclusion. ”We were scattered on several floors in a maze of offices,” says Structure Tone Southwest president Joseph Cribbin. “That didn’t really fit the way we work. We work collaboratively, and we needed a space to reflect that.”
Both the New York and Dallas teams had helped redevelop many office buildings throughout their cities into modern, open workplaces and looked to those partners for new space possibilities. “Our Pavarini Mc Govern group had recently helped reposition a 1920s former JC Penney warehouse in Midtown with new infrastructure, a new main entrance and lobby and other upgrades,” says Scott Renneisen, Structure Tone New York project manager. “They had two vacant floors, which seemed like the perfect opportunity to start with a clean slate.”
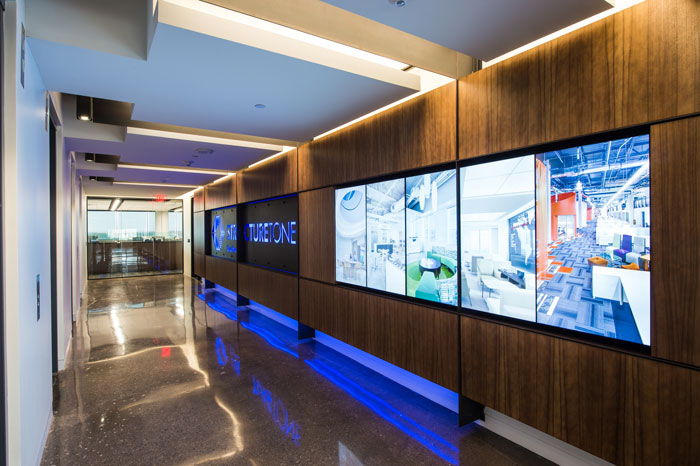
Similarly, in Dallas, another client’s building had an opening—one that would help Structure Tone Southwest reach the goal of getting all employees onto one floor. “We were working with a client to reposition a building that included a lot of wellness and green amenities, and it had the space to fit everyone on one floor,” Cribbin says. “The opportunity and the timing made a good fit.”
Making the shift
With the decision to move made, both offices got started on design, working with teams from Gensler in each city. In both cases, Gensler’s early concepts centered on open floor plans with abundant space for collaboration as well as private discussions. But in initial employee surveys and focus groups, lack of privacy emerged as a major concern. “We had committed to creating ‘we’ space over ‘me’ space,” Yardis says. “To help us alleviate those privacy concerns, Gensler helped us make sure employees’ other needs were being met so that they would be willing to give up that individual privacy.”
Lower cubicle partitions gave employees direct lines of sight to the windows, and the lighting was adjusted to boost energy. Employee wellness was a major focus, from sit-stand desks for all to a café with healthy food choices.
Technology was upgraded significantly to help staff be more active and efficient, including a system in which employees print to a central copy room that holds the print job until they enter their personal code. With this system, employees have more incentive to get up during the day and avoid creating a stack of forgotten documents on the printer.
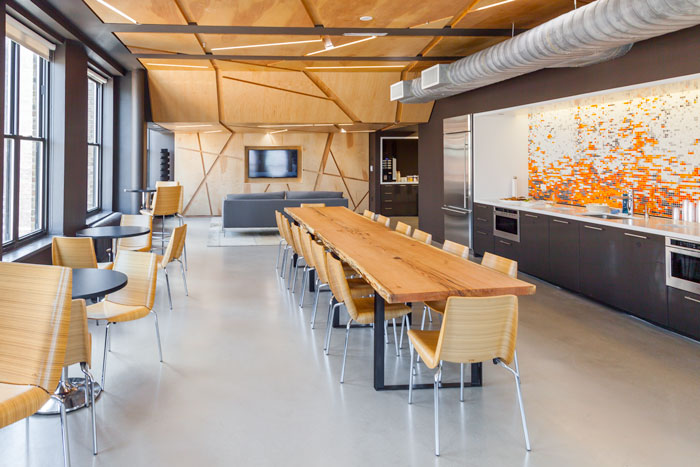
“This kind of open, active design was a complete culture shift from our old corporate standard,” Yardis says. “But people really started to see how transparency, the visual cues of light and seeing those around them altered behavior.”
Insider info
As the design took shape, being both construction manager and client gave Structure Tone the additional insights to be able to quickly interpret the design intent and adjust it, as needed, to what we know about our employees and our culture. In New York, time was a major challenge, so the project became almost design/build in nature. We were implementing the design with only 25%-phase drawings and, in some cases, would work out design details on the spot with the architect in order to stay on schedule. “We literally had trace paper and sketches with us at all times as we worked,” says Tom Clark, Structure Tone vice president.
Designing new offices at roughly the same time— and with the same collaborative vision—also gave the offices a chance to learn from each other. The Dallas team was able to travel to New York City to view workstation mock-ups with the New York team and tailor them to fit their own space. “We used the New York mock-ups to talk to some employees about how they work,” says Renee Carvan, Structure Tone Southwest account executive and design advisor for the new office. “We could then tailor those to come up with our own prototypes.”
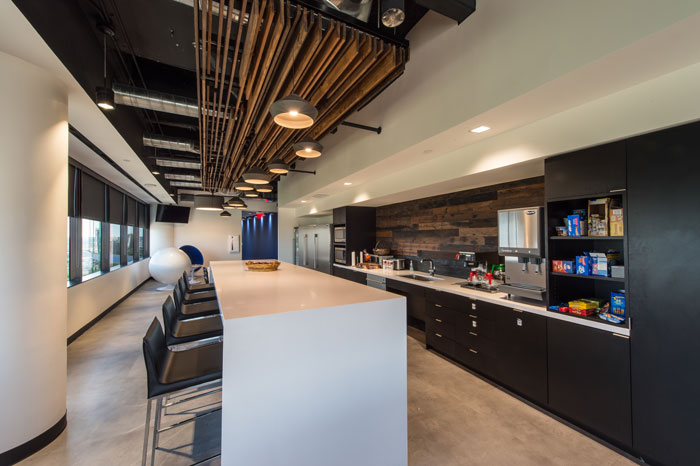
Walking the talk
Now both offices have a beautiful new, sophisticated, modern space that truly reflects the culture and day-to-day functions of the business. In both offices, Structure Tone’s logo now greets visitors immediately as the elevator doors open. The reception areas are large, open and welcoming and, by design, inherently suggest the level of quality visitors will find at Structure Tone. “We really wanted our reception area to show off our work in a more public way,” Clark says. “The office is the best kind of showpiece for us.”
In addition to the open plans and ample collaborative space, both offices also emphasize employee wellness. In fact, the New York City office is pursuing WELL Certification™, which includes a multifaceted program of health education, the first in-house café to meet WELL building standards in New York City, access to outdoor spaces and other amenities. With its access to the Katy Trail System, in-house fitness facility, showers and bike-sharing program, the Dallas office also emphasizes wellness and sustainability.
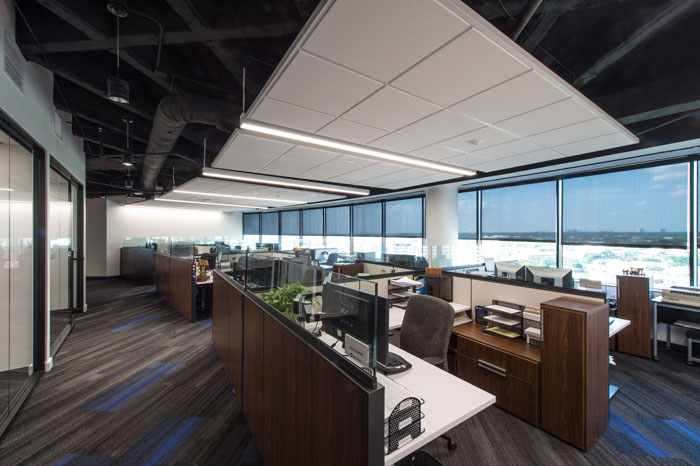 While having their own colleagues and managers as clients made life interesting during the project timeline, the Structure Tone teams enjoy seeing first-hand the impact of their work. “When we moved in, I was ready for complaints,” says Clark. “But I really haven’t heard any. This office directly reflects what we’re building for our clients, and I think people are proud of that.”
While having their own colleagues and managers as clients made life interesting during the project timeline, the Structure Tone teams enjoy seeing first-hand the impact of their work. “When we moved in, I was ready for complaints,” says Clark. “But I really haven’t heard any. This office directly reflects what we’re building for our clients, and I think people are proud of that.”
Clients are certainly responding. “We recently had a major, very sophisticated potential client visit the office,” Yardis says. “One of the pivotal factors in winning work with them was that when they walked into our office, they were blown away.”
The Texas team has received the same reaction. “We couldn’t be happier,” says Cribbin of the Dallas space. “We’re all together now, and we have a beautiful space with reclaimed wood, lots of daylight and technology all around us. There’s a lot to brag about.”
