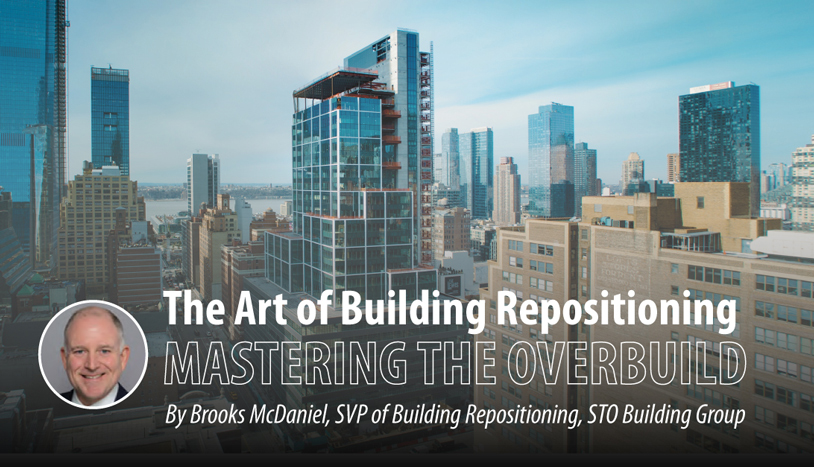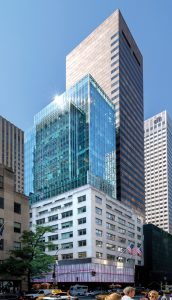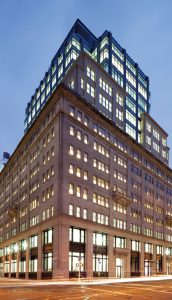The Art of Building Repositioning: MASTERING THE OVERBUILD

Written by Brooks McDaniel, SVP of Building Repositioning, STO Building Group, NY
“Growth is the only evidence of life.”—John Henry Newman
When breathing new life into an underperforming building through a repositioning program, the addition of new area in the form of an overbuild can transform the building into a more substantial asset with a much healthier proforma. An overbuild requires careful study to determine the viability of this strategy.
Let’s consider the major issues to be addressed.
 ZONING
ZONING
New York City’s zoning resolution controls the use, bulk, and density for every building. The extent of the overbuild is driven by the allowable density, or the maximum size of the building, and the allowable bulk, or the maximum shape of the building.
The city manages density by assigning a floor area ratio (FAR) to every block and lot in the city. Simply multiply the lot area by the FAR to get the maximum size of the building, referred to as zoning floor area (ZFA). To add floors to an existing building, it needs to have unused or available ZFA that can be allotted to the overbuild. A five story overbuild with 20,000sf floorplates needs almost 100,00sf of ZFA (marginally less than gross area due to mechanical deductions). Alternatively, a single story overbuild for a roof deck pavilion with an elevator landing and a small amenity room needs far less ZFA, but the area still needs to come from somewhere. The more ZFA can be found, the better! Here are three scenarios:
Available ZFA: If a building owner is lucky, the existing building is “underbuilt”, meaning that there is available ZFA on the lot that can be deployed in the overbuild. This might happen if the building simply wasn’t built as large as it could have been, or if there was an up-zoning at some point in the past. Either way, this is a fortuitous, yet relatively rare, scenario.
Air Rights Transfer: Another option is to increase the buildable area though either an air rights transfer, whereby the unused ZFA is purchased from a neighboring lot, or through a discretionary zoning action, such as a BSA variance or special permit, to increase the allowable FAR on the lot. Each of these options can be expensive and time consuming, but the resulting increase in ZFA is often worth the effort and expense.
Restacking: If no additional ZFA can be found, then the existing area of the building can be “moved” from the least valuable location in the building, on the lower floors, to the most valuable location, at the top of the building. This restacking can be accomplished by creating voids on the lower floors of a building by removing slabs. For example, portions of the 2nd floor slab can be removed to create a double-height retail space and a double-height lobby. Or a triple-height auditorium can be created in a shared amenity or in a community facility space. Alternatively,
the façade can be pulled back from the edge of the building to create exterior balconies and terraces. Any reduction of the existing floor area can be “relocated” to the overbuild floors.
The second aspect of the zoning resolution to consider is the “bulk” or zoning envelope. The completed overbuild must exist within the allowable envelope, which is controlled through metrics such as base height, building height, tower lot coverage, yards, and so on. One of the benefits of buying air rights from a neighboring building is that you merge the zoning lots in the process, which provides not only additional ZFA, but it may allow for a more generous zoning envelope as well. The goal is to fit all of the available ZFA into the building zoning envelope. You may be able to “push the envelope” with a cantilever easement over a neighboring building, or via a discretionary zoning action for additional height.
 STRUCTURE
STRUCTURE
Once you determine what you are allowed to build, the next step is to determine the extent of structural work required to support the load of the additional floors. Both the gravity load and the lateral loads will increase as a result of the overbuild.
Gravity load: The gravity load consists of dead load, or the fixed weight of the building itself, and live load, or the weight of people, furniture, goods, and equipment. The certificate of occupancy for any building can be obtained via the Department of Building’s website, which will list the live load capacity for each floor of an existing building (among other information). Older buildings, especially those originally used for storage or manufacturing, often have a live load capacity that exceeds the 50lbs per square foot required for office occupancy. This excess live load can be used to support some or all of the new gravity loads imparted by the overbuild. In a building without excess live load capacity, reinforcement will likely be required.
Lateral load: The lateral load consists of live loads that act horizontally against a building, such as wind and seismic forces. An overbuild will increase the lateral loads on the existing structure by creating more “sail area” for the wind to act on, and by adding weight above the existing roof which increases the effect of seismic activity. The building’s existing lateral-resisting structure will consist of either braced frames, moment frames, or shear walls, each of which can be reinforced to resist the increased lateral forces due to the overbuild.
A structural engineer will determine the new loads and advise on a strategy for reinforcement, if required. Reinforcement consists of either strengthening the existing beams and columns, or adding new elements. Strengthening is accomplished by welding steel plates or encasing steel in concrete. Existing concrete members can be enlarged with shotcrete. If new elements are required,
this may consist of additional columns for increased gravity loads, and new shear walls or braced frames for increased lateral loads.
CONSTRUCTION IN AN OCCUPIED BUILDING
Construction is always easier and faster in an unoccupied building, but it is still possible to add new floors to an occupied building. Work must be phased in a way to minimize any negative impact to the building occupants, and some work will be required to be performed on nights and weekends due to limits on noisy or disruptive construction work during business hours.
Another consideration is the continuity of systems. An occupied building will require uninterrupted service from the building’s systems throughout the construction schedule. For a building with rooftop mechanical equipment, the overbuild can be constructed over the existing rooftop equipment. Once the overbuild is topped out, new mechanical equipment can be installed on the new roof while the old equipment is decommissioned and removed, essentially leapfrogging from the old roof to the new roof. Vertical elements such as elevator and mechanical shafts will be extended vertically into the new floors in a phased approach to ensure that the occupied floors remain active and usable.
Lastly, NYC code requires either two unoccupied floors between the active structural work and an occupied floor, or a heavy-duty crash deck (600 lbs/sf capacity) can be installed above an occupied floor if the empty space is not available.
CONCLUSION
Creating new area on top of an existing building is the most rewarding type of building repositioning project. The new massing makes it look like a new building, which is appealing to prospective tenants, and the increased rentable square footage boosts the building’s revenue, which any owner can appreciate.
