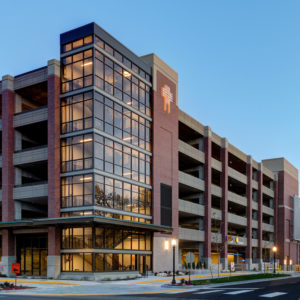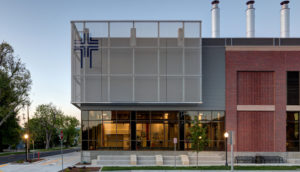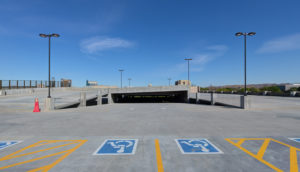The Best Possible Care: St. Luke’s Boise Medical Center
The multi-phase build of St. Luke’s Boise Medical Center in Idaho includes a variety of new and renovated facilities at the St. Luke’s Health System’s flagship campus. Approved by the City of Boise in 2015, the St. Luke’s Boise Master Plan started with a new Children’s Pavilion to support St. Luke’s Children’s Hospital, the only children’s hospital in the state. The next phase of the master plan, led by Layton, included a new parking garage, a new shipping and receiving building designed and constructed to reduce the impact on surrounding neighbors, and a central utility plant that significantly improved the medical center’s operations. Following the demolition of the outdated central utility plant (CUP), the next phase will include a new hospital tower and medical office plaza. These efforts have included major utility work and preservation of historic buildings in the area.

As St. Luke’s explains on its website,
At its core is our commitment to create an environment in which we can provide the best possible care for patients and families—an environment geared toward safety, healing, and comfort, following the most proven, effective, and efficient practices in healthcare facility design.
UTILITIES INCLUDED
Part of St. Luke’s mission to improve the health of the surrounding communities includes enhancing access to healthcare services for patients. This led to the development of a new parking garage located near State Street, a major roadway in Boise. The Layton team guided the construction of the new garage, which is attached to the new energy-efficient central utility plant. The parking garage is eight levels with two below grade and has nearly 1,100 stalls, while the new utility plant contains all the needs for the ongoing hospital campus expansion.
The hospital campus is a conglomerate of buildings constructed over the past 100 years, and many of the older utilities needed to be upgraded. The existing CUP was one of them, but it fed the boilers and chillers for the existing hospital. As an operating hospital, none of these could be turned off.
“We had to finish this part of the build and then run all the piping, steam piping, chilled water piping, and emergency power to the existing hospital and essentially switch over to the brand-new CUP to take the old CUP offline,” says Jeremy Hobbs, vice president at Layton Construction. While flipping a switch sounds simple, the process was more complicated.
“Most of the coordination and complication came with this part of the project,” Hobbs adds.
 UNDERGROUND INFRASTRUCTURE
UNDERGROUND INFRASTRUCTURE
The Layton team had to build new and additional underground infrastructure to support the hospital’s operations. The team led an extensive shoring effort and deftly maneuvered around the City of Boise’s underground geothermal line. The city disconnected the line, and when construction finished, reestablished the geothermal component.
“We had a temp geothermal line tied in supported by steel structure, so that we could go underneath that geothermal line,” Hobbs says. “It was extensive.”
While these issues required us to think carefully about the build process, nothing was as complicated as the crossover of the new utilities with the old. Once the new utility plant was finished and all the lines were built in the tunnels, our team had to determine how to change them over.
“The challenges with this are if there isn’t a load on the boilers and chillers, it’s hard to get through the commissioning process,” says Hobbs. “We had to have 100% confidence that the boiler is absolutely going to provide steam to the building when needed.”

Typically, when building a CUP on a new build, the team tests everything with load; however, with an operating hospital, that wasn’t possible. “We needed to simulate them,” Hobbs says. “These steam lines came from the existing utility plant, so in the summer we went in and shut down the steam and installed the valves. We only had a certain amount of time to get the valves installed.”
Time was limited because if the steam temperature drops too low, the gaskets can begin to fail and cause leaks. With this small window, before they began the process, they went through “iterations upon iterations” to make sure there were no mistakes. Ultimately, all the work to get things set up ended with a simple flip of a switch.
IMPORT/EXPORT
In addition to the parking garage and the CUP, the Layton team built a second building for shipping and receiving. This building serves as a hub for a unique pneumatic tube system that connects to the existing hospital. When hospital workers need to send trash or linens to the new building, they must walk through the underground connection about halfway and then the trans-vac system does the rest. On the opposite side, when products arrive by semi-truck, they are unloaded and brought to a large freight elevator before being distributed to support the medical center.
In addition to the shipping and receiving area, we installed a brand-new medical gas farm, emergency generators and paralleling gear on the roof, meeting the operational needs of the hospital.
WHAT’S NEXT
The next phase of construction is just starting to kick off and is expected to be finished in the coming years. It is the larger chapter of the master plan phases, providing Boise and the surrounding communities with improved access to healthcare and updated medical facilities.
Phase One Project Details
Location: Boise, ID
Size: 437,366sf
Client: St. Luke’s Health System
Architects: Hummel Architects, Architectural Nexus
Engineers: Cator, Ruma & Associates, Jacobs Engineering Group, Inc., Engineered Structures, Inc.
Sector: Healthcare
Completion: Spring 2021
