THE BIG MOVE: HORIZON THERAPEUTICS
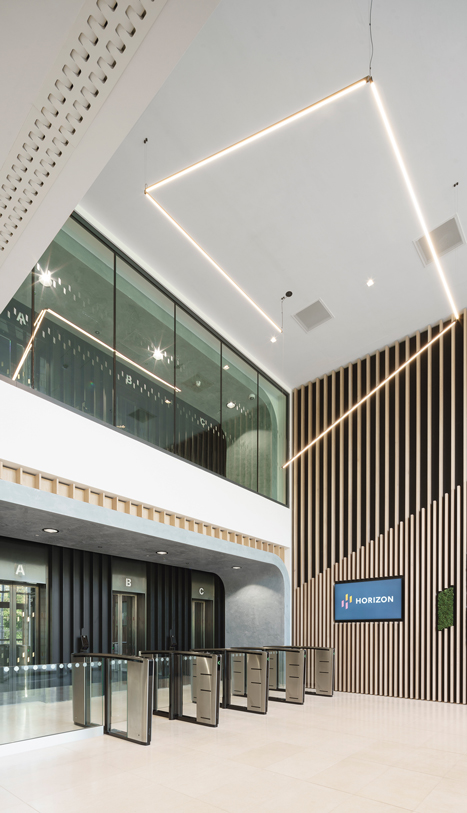 Fast-growing biopharmaceutical company, Horizon Therapeutics, has officially opened its new, 63,000sf headquarters in Dublin, Ireland. The up-and-coming firm, focused on discovering, developing, and commercializing medicines that address critical needs for people impacted by rare diseases, has experienced explosive growth over the last 10 years. After working together on two smaller projects, Horizon chose Structure Tone DublinGo to https://stobuildinggroup.com/dublin-ireland/ to deliver their flagship office in just six months.
Fast-growing biopharmaceutical company, Horizon Therapeutics, has officially opened its new, 63,000sf headquarters in Dublin, Ireland. The up-and-coming firm, focused on discovering, developing, and commercializing medicines that address critical needs for people impacted by rare diseases, has experienced explosive growth over the last 10 years. After working together on two smaller projects, Horizon chose Structure Tone DublinGo to https://stobuildinggroup.com/dublin-ireland/ to deliver their flagship office in just six months.
THE VISION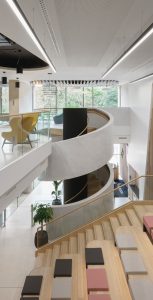
Adjacent to Saint Stephen’s Green—a 22-acre public park filled with Victorian walkways and gardens—Horizon’s new space sits in Dublin’s vibrant City Centre. On top of the new office’s prime location, the Horizon team envisioned an open, collaborative workspace for current employees with more than enough room to accommodate future growth.
“Horizon has had a pretty significant journey over the last several years,” says Structure Tone Dublin project director, Brian Doyle. “They wanted their new office to feel spacious and high-end to reflect the company’s growth and attract talent.”
The project involved transforming a new, eight-floor building into Horizon’s dream workplace. The top floor houses the executive suites, including executives’ offices, boardrooms, meeting rooms, and a catering facility for high-profile meetings. Floors 1-4 consist of open floorplan office space, complete with collaborative areas, breakout and huddle rooms, and a handful of private offices. Half of the first floor is dedicated to a client experience suite and the ground floor contains a number of special amenities, including an event space, gaming area, coffee docks, auditorium, library, and fitness center.
THE STRUCTURE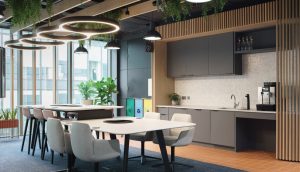
Although Horizon chose a brand-new building to call home, the focal points of the headquarters are two interconnecting staircases—one from the ground level to the fifth floor and another feature, spiral stair from the ground floor to a first-floor bleacher area. Both staircases required significant structural intervention during construction and plenty of coordination between Structure Tone and the structural engineers, design team, and landlord.
The building features cross-tension slabs, meaning the concrete structure is reinforced by steel bars that are pulled across the floorplate to create tension within the slab. To install the spiral stair and double-height bleacher, the construction team had to cut out a substantial portion of the first floor slab. “This wasn’t a typical fit-out,” Doyle says. “From back-propping slabs and propping the adjacent building to finally removing the slab itself, there was a lot of preparation workshops and approvals that went into making sure this part of the project was completed safely.”
The team also cut openings in five floors in order to drop the larger, five-floor connecting staircase through the center of the structure and installed new mechanical and electrical systems throughout.
THE PARTNERSHIP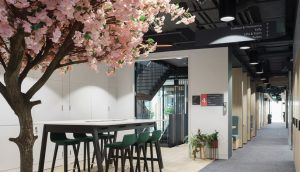
Understanding the Horizon team had a clear vision, Structure Tone wanted to deliver exactly what the client had in mind. According to Doyle, the team incorporated checkpoints into the schedule, at which the Horizon team would visit the site to review sample rooms prior to the buildout of certain areas. “We knew what we wanted the end result to look like, and Structure Tone acted as a true partner throughout the process to help us get there,” says Zoe Jones, senior manager of facilities and office services at Horizon. “It was a collaboration from start to finish.”
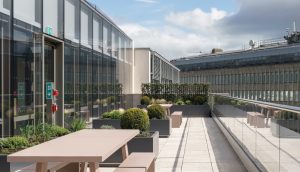
The Structure Tone team felt the same, citing Horizon’s communication and direction as key factors in the project’s success. “One of my favorite parts of this project was our interaction with the Horizon team,” Doyle says. “They had a clear idea of what they wanted out of their space and helped us understand their vision from the outset.”
The project was completed on time and the office opened to staff in May 2022. Structure Tone Dublin and Horizon Therapeutics are now working closely on the commercial spaces at the firm’s manufacturing location in Waterford. Shortly after move-in, the company announced it expects to add 100 jobs between the two locations.
“Our new headquarters is a very exciting space to return to work in,” says Zoe Jones.“It represents the fantastic suggestions made by employees for their workplace, which in turn creates a place where people want to be.”
Project Details:
Location: Dublin, Ireland
Size: 63,000sf
Client: Horizon Therapeutics
Architect: RKD
Engineers: Metec
Owner’s Rep: JLL
Sector: Pharmaceutical
Completed: May 2022
Certification: LEED Gold
