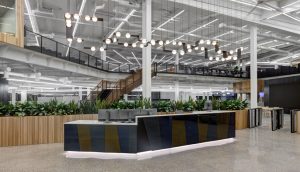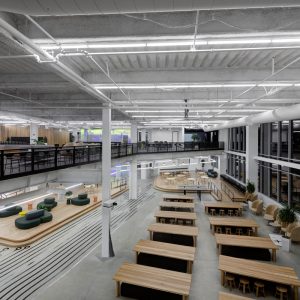THE MONOLITH ON THE HILL: Pluralsight
The office building of Pluralsight, “the tech workforce development company,” sits on the slopes of the Point of the Mountain at the edge of Salt Lake County. It is an imposing structure housing one of the first Silicon-Slope tech companies on Salt Lake’s side of the Point.

The sentinel-like structure sits on a 30-acre lot and boasts 350,000sf of office space. From afar, the building appears black as onyx. But up close, one can see how smokey gray metal and darkly tinted windows create the illusion. Its placement on the foothills provides a majestic view of the Salt Lake Valley and the surrounding mountains from every floor.
ICS AT ITS BEST
When entering the main doors, visitors are greeted by an impressive 48-by-8ft LED wall on a 90-degree angle and a massive open ceiling. Inside the main area is a generous open space, full of chairs and tables, where employees can meet and work, and dining areas to get food. There are no individual offices inside; everyone sits in cubicles, including the CEO, which creates a spirit of community and collaboration. To encourage this spirit even more, there are 103 collaboration rooms, each equipped with one-touch Zoom conference capabilities. Following trends set by Apple and Google, Pluralsight provides a yoga room, a golf simulator, and wellness and training areas for its employees.
Impressive as it is, the existing building is only Phase 1. Pluralsight plans to expand their offices at the Point of the Mountain to one million
square feet.
While Okland Construction built the core and shell of Phase 1, Layton Construction’s Interior Construction Specialists (ICS) handled the tenant improvement (TI) work. Spencer Allen, senior project manager for ICS, said this was the largest TI project he’s completed in nearly 20 years with ICS, and most likely the largest in ICS history.
PANDEMIC BLUES
When COVID-19 first hit, ICS had to learn how to deal with the uncertainties of a new pandemic. “I think the biggest thing at first was the unknown—what the coronavirus really was and what it meant, and how it would impact how we did business,” he continued, “It was kind of a work in progress.”

Originally, the TI would have taken a little over a year to complete, but like many projects, COVID-19 created significant delays. To prevent a COVID-19 outbreak, ICS created washing stations and separate bathrooms for each trade. In addition, areas were constantly cleaned, and ICS even shut down the project for a weekend to deep clean the entire jobsite. This allowed them to reset the workflow and create a safer environment to keep subcontractors on the job.
As the pandemic continued, the team added new precautions, sectioning off the building into four sections, so each floor had four areas. Subcontractors would stay in their quadrant throughout the day. If there was an outbreak in one of the quadrants, they could then isolate that quarter of the building and allow the rest of the building to continue.
COVID-19 also caused a shortage of manpower, as subcontractors scrambled to finish other jobs that were delayed as well. Ultimately, the project took 16 months, finishing in mid-September 2020. Throughout this unique experience, Pluralsight was exceptionally understanding of the delays.
Ultimately, Pluralsight is an impressive structure inside and out, but the interior is innovative and exciting, and will change the way companies, especially in Utah, want their offices to feel and look.
