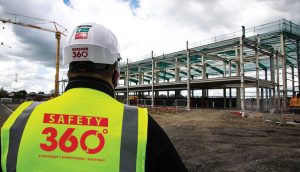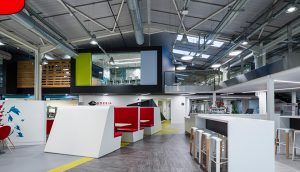Thinking Outside “the Box” in Ireland
When you think of an industrial building, you probably envision a simple, steel box with basic infrastructure. That general image may be true of the exterior—but the interiors are increasingly being repurposed for some surprising uses.

INDUSTRIAL BUILDING BOOM
The industrial sector’s share of property development has grown significantly over the last few years—well before COVID brought office, retail, and other development to a near standstill. According to Structure Tone DublinGo to https://stobuildinggroup.com/dublin-ireland/ preconstruction director Richard Hemming, a number of factors are driving this growth.
First, he says, was the economic recession of 2008-2009. “At that time there weren’t many offices being built, so companies looking for space had few buildings to choose from and began to look at reusing alternatives, like industrial facilities.”
At the same time, the Irish government was looking to decentralise Dublin and relocate more jobs and investment outside of the city. “That’s where more industrial real estate tends to be, so more attention started to be put on those buildings,” says Hemming.
Ireland’s planning and approval process also plays a role. “The administrative process of building new is much more involved than modifying an existing building,” he says. “More developers and tenants started to look toward repurposing existing buildings since that process can sometimes mean a faster, more predictable project schedule.”
“There are so many smart things you can do with those buildings rather than put up a simple new structure or knock an old one down,” says Andrew Keeley, construction manager. “Clients come to us because we specialise in these complicated, high-end transformations, and we’re proud to be able to deliver somethingspecial to them.”

BEYOND THE WAREHOUSE
Thanks to these factors and others, many companies have turned to industrial facilities as a more practical way to meet their real estate needs. The Structure Tone Dublin team has been involved in a number of projects recently that prove the very kind of flexibility these industrial spaces can present, with a little creativity.
Data centres: Our reliance on data only continues to rise, so the mission critical sector was one of the first to begin looking at industrial buildings as data centres. In one example, Structure Tone’s Mission Critical team helped transform an industrial storage facility into a 58,000sf, Tier 3 data centre for Telecity by adding a mezzanine and significantly upgrading the building’s infrastructure to meet the sophisticated requirements of mission critical facilities.
Offices: While it may seem like a daunting proposition, repurposing an industrial facility as a corporate office can work. A few years ago, a long-time design partner asked Structure Tone to join the team in renovating an old warehouse into tech firm Symantec’s new, 100,000sf offices. The works included completely replacing the cladding and curtainwall, upgrading the roof, adding a mezzanine floor, and introducing all-new, high-end finishes and MEP systems in the interior.
Business services: Airline services company dnata is refurbishing a former warehouse to serve as a food preparation facility. The proximity of these kinds of buildings to airports has proven a perfect fit, and other STO Building Group companies are working with the company on similar projects in such cities as Vancouver, British Columbia and Melbourne, Florida.
Industrial at the core: The need for actual industrial space, of course, continues as well. The Dublin team is working with Esprit Investments to build a brand-new, 33,000sf building to serve as an aircraft maintenance and testing facility outside of Dublin. The project involves full structural and civil works, masonry, cladding, MEP services, curtainwall, interior fit-out,
and exterior landscaping.
These projects are proving to the market that possibilities abound with industrial facilities, as long as the project team is willing to look beyond their exterior.
