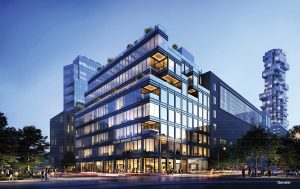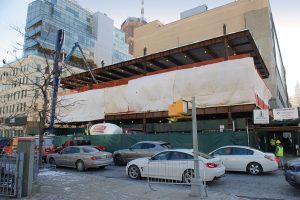Tribeca Transformation

Since it was built over 100 years ago, 15 Laight Street in NYC’s Tribeca neighborhood has housed just about everything, from warehouse space and fashion studios to the Tribeca Film Festival’s original headquarters. Now the building is being reimagined yet again as a Class A commercial building to bring high-end, tailored office space to the resurging area.
The reconstructed building will ultimately offer 115,000sf of open, flexible, bright, and modern office space across eight floors. Vanbarton Group brought in Pavarini McGovern to help determine how to realize that vision without significantly altering the building’s existing footprint. Together with Gensler, the project construction team devised a two-phase approach that split the project between its foundation work and the new construction.
“The two-phase approach we developed is somewhat unique and was crafted to preserve and brace the existing building while a new foundation was installed to support the building’s ultimate redevelopment,” says Jeremy Sedrish, a managing director at Vanbarton Group. “Once that work was complete, the building’s top floors were demolished to make way for a rebuilt, modern upper-floor structure. This approach maximized the building’s redevelopment potential, allowing us to deliver true Class A space with wide open floor plates, minimal columns, and floor-to-ceiling glass on three sides.”
LAYING THE FOUNDATION
The first phase could be summed up in one word: support. To prepare for the new stories to come, Pavarini McGovernGo to https://stobuildinggroup.com/pavarini-mcgovern/ first shored up existing walls to preserve the upper floors as they constructed a new mat slab foundation and supporting structures. Underpinning, wailers, rakers, and other supports were strategically placed throughout the cellar to allow the team to excavate and lay the new foundation while maintaining the floors above.
Striking a balance between supporting the building and constructing an all-new foundation was key.
“Shoring the foundation walls and footings that support the building had to be carefully coordinated while we worked on the new foundation,” says Henry Klion, PMG project manager. “Then we had to carefully align the new structure with old one before we could remove it.”
MOVING ON UP
Once that foundation was ready, PMG got to work on phase two: the new floors. The team again returned to demo, taking the building down to the second floor before the new steel-and-concrete superstructure could start moving up.
The building design includes a long continuous shear wall that supports the steel framing of the building. The inherent challenge with that design was, yet again, balancing the order of that progression.
“Building the shear wall is required for the steel to advance, but the steel is required to advance the shear wall,” says Klion. “It’s like a chess game. We work on the concrete in one area while the steel moves forward in another.”
The team is also using a “shotcrete” technique—spraying concrete at targeted spots from a special hose—to keep the schedule moving forward. The idea is to save time on the concrete process, as the stripping of formwork is eliminated with the shotcrete process, says Klion. “Using the shotcrete technique saves a few days with the concrete operations.”

TIMING IT RIGHT
As the team moves up the building, another challenge is installing the distinctive unitized curtainwall panels. “We were inspired by the local neighborhood, and endeavored to reinterpret those classic façades with a more modern sensibility with an expansive, sleek glass façade to the north, and a gridded façade on the west and east,” says Anne Sophie Hall, senior associate at Gensler.
Hall and the Gensler team reimagined the textured cast iron and gridded façades of Tribeca by enlarging the openings of the grid pattern to take advantage of the expansive views and allow for more natural light. The enlarged openings necessitate large panels, which have been tricky to deliver given the building’s dense location just outside of the Holland Tunnel.
“We can’t hoist the panels to each floor due to size constraints,” says Klion. “So we deliver them on a truck and use an engineered crane to install them on the same day. Everything has to be ready for these panels exactly as planned.”
“Thanks to Vanbarton’s decision to engage PMG and all design consultants at the beginning of the design phases, the design and construction of the project has been a very collaborative and informed process,” says Hall.
As of the beginning of 2020, the project is moving along on schedule. The superstructure is about halfway up the building, staircases are being installed, and utility and MEP work is underway. And that progress is largely due to the integrated teamwork from day one.
Project Details
Size: 115,000sf
Client: Vanbarton Group
Architect: Gensler
Structural Engineer: Silman
MEP Engineer: Syska Hennessy Group
Owner’s Rep: Lehrer Cumming
Sector: Commercial
Completion: 2020
Project Highlights
- Unique two-phase approach
- Shotcrete technique used for concrete portions
- Targeting LEED Silver
- Terraces, bay window boxes, and balconies provide access to the outdoors and amazing views
