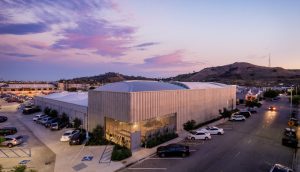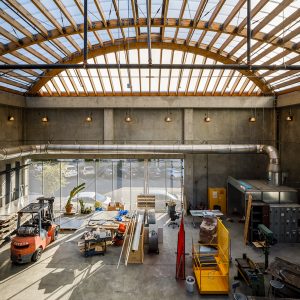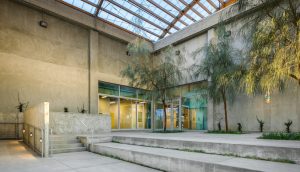UCLA MARGO LEAVIN GRADUATE ART STUDIOS
A ramshackle old factory is reborn as a first-class LEED Gold art center.

A rugged work of art. Decades ago, an abandoned 1930s wallpaper factory sat vacant in Culver City, California. Inside, its musty concrete walls were crawling with ivy, its battered, vaulted ceilings letting in scraps of sunlight. The relic was purchased and patched up by the University of California, Los Angeles (UCLA). For better or worse, it became the new home of their graduate arts program.
Over the next 40 years, the old warehouse was used to create incredible works of art, and it slowly devolved into its own kind of ramshackle creation—a labyrinth of storage, outbuildings, mediums, and forgotten corners.
Nevertheless, UCLA’s choice in Culver City had been a prescient one. Over time, the industrial neighborhood experienced a cultural and economic rebirth. UCLA was joined by creative neighbors like Nike, Beats by Dre, Anonymous Content, and the Michelin two-star Vespertine—an architectural treasure in its own right.
A remarkable gift. Fast forward to 2016. The UCLA graduate arts program had grown in prestige as second in the nation—but the warehouse had taken a beating with roof leaks, stuffy ventilation, and chaotic interiors. A timely donation from acclaimed art dealer Margo Leavin saved the day.
“I’m grateful that my career in the Los Angeles art world has afforded me the opportunity to support those at the very heart of this community: artists,” says Leavin.
At $20 million, hers was the largest arts gift from any alum in UC history. The promise of a sustainable new facility had finally begun.
Sustainable Reinvention. Sometimes the best way to “go green” is to reuse what you have, especially under a confined budget. That’s the goal that UCLA brought to the team of celebrated museum architect Johnston Marklee and West Coast builder Abbott Construction.

The school decided to maintain the heart of the warehouse by fortifying its roof and perimeter, then surround it with an L-shaped tilt-up addition to double its square footage. Under a CM-at-risk contract, Abbott worked closely with UCLA and the design team during preconstruction. For project executive and operations manager Larry Lantero, this early collaboration was critical for success.
“Everything about this project was reinvention,” says Lantero. “Johnston Marklee’s design was deeply creative, but it was up to Abbott to devise the means and methods to make it actually work. We were constantly collaborating and innovating together. It was a fantastic process.”
Concrete come to life. Like its own art medium on a massive scale, concrete was featured everywhere in the new facility. With over 4,000yds of concrete, almost every type of application was showcased: existing foundation retrofitting, grade beams, shotcrete walls, cast-in-place columns and shear walls, and the signature scalloped tilt-up panels.
At almost 10in thick, the tilt-up panels eliminated the need for waterproofing membranes and insulation—an artistic and sustainable solution. They also presented their own construction challenges. With power lines uncomfortably close, the Abbott team, led by senior project manager Giovanni Turi, coordinated a grid shutdown for three days. Beyond that, the site-cast walls had unusual cutouts and cantilevering, not to mention being entirely custom. No one had ever built them before.
To protect the delicate form liners from denting, Abbott created a system to hang the rebar elements without touching the liners. The team breathed a collective sigh of relief when the first concrete panel was unveiled flawlessly. A 260-ton crane carefully lifted and placed each panel. All in, this process took about two and a half days.
Light and air everywhere. Windowless cut-outs on the exterior passively cool much of the 26,800sf addition with fresh, outside air. Culver City’s ocean breezes sustainably ventilate the kilns, saws, lasers, and other heavy equipment in the art labs.

Above, a new domed roof system of glulam beams and polycarbonate panels diffuses daylight into the workspaces, while shading from heat. Elegantly tilted and curved, some of the beams stretch 60ft with an arc of 10ft. Akin to a massive 3D puzzle, this was one of the most intricate aspects of preconstruction.
“We received the roof concept without many details,” says Abbott’s project planner, Ron Williamson. To save time in the schedule and avoid lengthy review cycles, Williamson calculated the full detailing, working out the geometry to make the system constructible. On-site, the pieces came together beautifully.
Painting a legacy. Once complete, the project achieved LEED Gold, as well as numerous awards. Even better, UCLA has since ascended as the number one graduate arts program in the nation.
Today this facility presents a fresh canvas of opportunity: an open-air courtyard, a hive of collaborative studio spaces, a sprawling wraparound lab for every art medium, and a sophisticated gallery to showcase it. And at the heart of it all, you’ll still find the 1930s wallpaper factory—not abandoned, but rather reinvented as a space of light, air, and boundless creativity.
