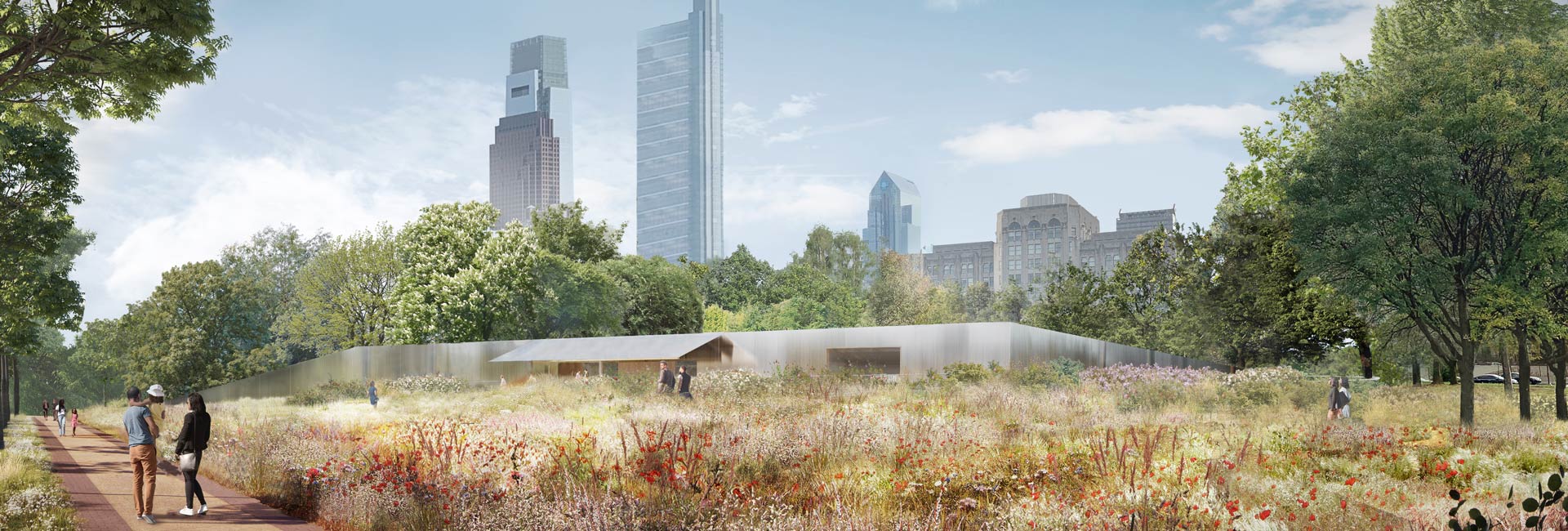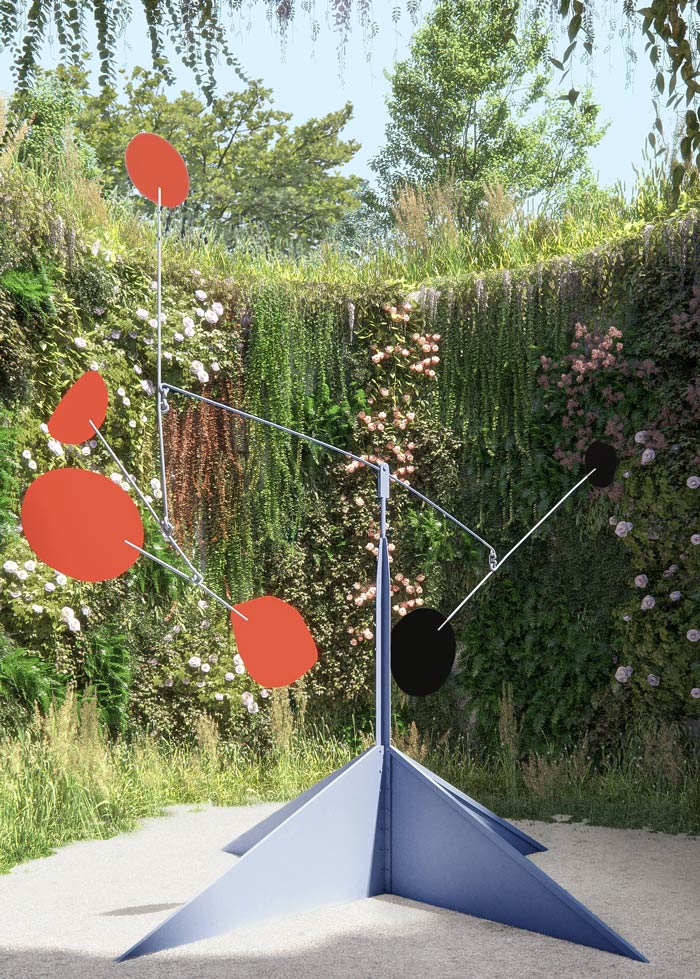Under Construction: Calder Gardens, Philadelphia
Situated among the many art institutions along Philadelphia’s Benjamin Franklin Parkway, Calder Gardens will serve as an 18,000sf exhibition space for a variety of modernist sculptures created by famed artist—and native Philadelphian—Alexander Calder. LF Driscoll was selected to take on the creative endeavor.

On the surface, the planned building appears modest in size; however, as visitors enter at ground level, they will have the opportunity to descend through two more levels of galleries bathed in natural light, creating a superior art-viewing experience.
“This building is like nothing else. Everything is custom,” says Jack Garrett, LF Driscoll senior superintendent. “We’ve assembled an expert team to make this kind of artistic vision
a reality.”
The Calder Gardens building is designed to be built almost completely of exposed concrete—with walls up to 7 feet thick. That means all building systems, walls, built-in benches, art displays, and other features must be fully coordinated and meticulously planned before the concrete is poured. LF Driscoll is known for its ability to take on complex building challenges, and for this project, leveraged the virtual construction expertise within STOBG to align the many models into one unified model with ready-to build contract documents.
“Once the concrete is poured, it’s done,” says Garrett. “So everything we’re doing has required detailed discussions and coordination before that begins.”
With the assist in preconstruction planning from Layton Construction’s VDC team, LF Driscoll was able to get a head start on this unique project and focus their energy on delivering on the complex vision.
“Complexity is what we do best,” says Garrett. “We are here to figure out how to build this completely unique structure. We’re excited for the challenge. It’s what we do.

