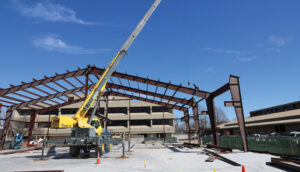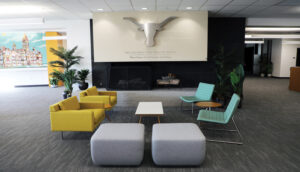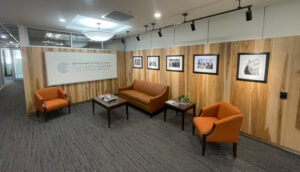University of Texas at Austin: Building To A Higher Educational Standard
“What starts here changes the world.” That’s the motto of the University of Texas, where Structure Tone Southwest has been working to help the university create and restore campus spaces that last well into the future.

From their very first project, the team has become fully invested in creating the kind of partnership that spans decades, says Mark Harrington, STSW project executive. “Working on higher education campuses like UT is a fulfilling experience that demands vibrancy, team spirit, and a deep commitment to collaboration. The bonds we forge with our team endure long after the completion of any single project.”
THE LAB REQUIREMENT: WELCH HALL
STSW’s relationship with UT Austin began in 1999 with the renovation of Welch Hall, the largest building on campus. Welch houses multidisciplinary classroom and lab facilities for chemistry, biology, physics, and technology. On any given day, the building hosts up to 10,000 students, meaning coordinating any construction projects is paramount. When the university opted to upgrade, STSW was up for the challenge, leading the renovation of 55,000sf of the west wing. Primarily, the building needed to be able to accommodate state-of-the-art lab equipment and infrastructure, from new fume exhaust systems to an explosion-proof chemical storage room. All of the work was scheduled around the building’s busy schedule. The team also added a two-story mechanical penthouse to house two large HAVs and other exhaust fans. Designed to match the campus character, the penthouse was covered with a brick and limestone exterior to blend with the rest of the building.
 THE TEST: WEBB HALL
THE TEST: WEBB HALL
Built in 1973, Walter Webb Hall was once a dormitory for visiting professors and then became faculty offices. But by 2021, the university opted to reconfigure the unique structure into new ITS Networking and ITS Security space. STSW led the 38,000sf project, which included complete demo and abatement of the existing space and a new MEP system to serve the building. With limited space above the ceilings and a complicated VRF mechanical system, the team used BIM to help guide the scheduling, scope, and design of the MEP contractors. Built during the heart of electrical equipment supply chain delays, the new switchgear required a long lead time, meaning the team had to use temporary power for most of the project until the new controls could be installed. Throughout the project, being mindful of the campus and its character was paramount. “We were really careful to maintain the historical character of the Webb’s exterior, but still updated aspects of it to a modern look and feel,” says Harrington. “Inside, we were able to preserve an original tile wall mural and enhance it with new millwork to showcase the history of the building and artist.”
THE GROUP PROJECT: VP RESEARCH, ENERGY INSTITUTE, CLEMENTS CENTER
In August 2021, the university again brought STSW back to campus for three concurrent renovation projects at the Peter T. Flawn Academic Center:

1. The Vice President of Research Suite: 12,500sf interior demolition and rebuild to fully remodel the space into a mix of private offices, open work stations, a break room, and meeting spaces.
2. The Energy Institute: 4,000sf demolition, build-back, and installation of all new finishes, lighting, power, data, HVAC, and fire protection.
3. The Clements Center of National Security: 5,000sf renovation to add acoustic and millwork wall panels in the conference areas to meet a hard move-in date within the occupied space.
With its central campus location, the Flawn Center was regularly occupied by faculty and students, and the STSW plan allowed all classes to continue throughout construction. “We built temporary corrugated plastic walls around all of the construction openings and installed temporary signage to keep the surrounding areas safe and dust-free,” says Harrington.
COMMUNICATION 101
According to Harrington, working on a functioning and occupied campus requires taking steps like this that go above and beyond normal safety and security measures. “Not only do our teams keep the construction sites clean, they also coordinate security protocols to make sure that only construction personnel and team members can access the areas. It’s critical.”
Open communication with the university administration and faculty builds trust, rapport, and an ongoing relationship—one that the STSW team is proud to be part of.
“A college campus is home to the faculty, staff, and students,” says Harrington. “Our team members are guests in their home, and we take that honor very seriously.”
