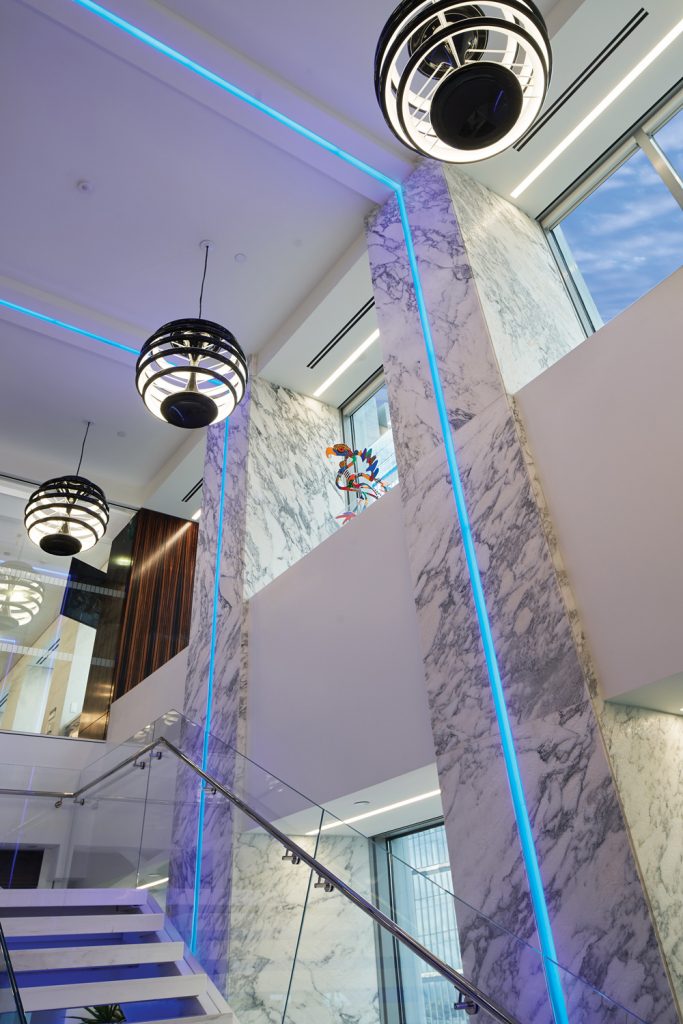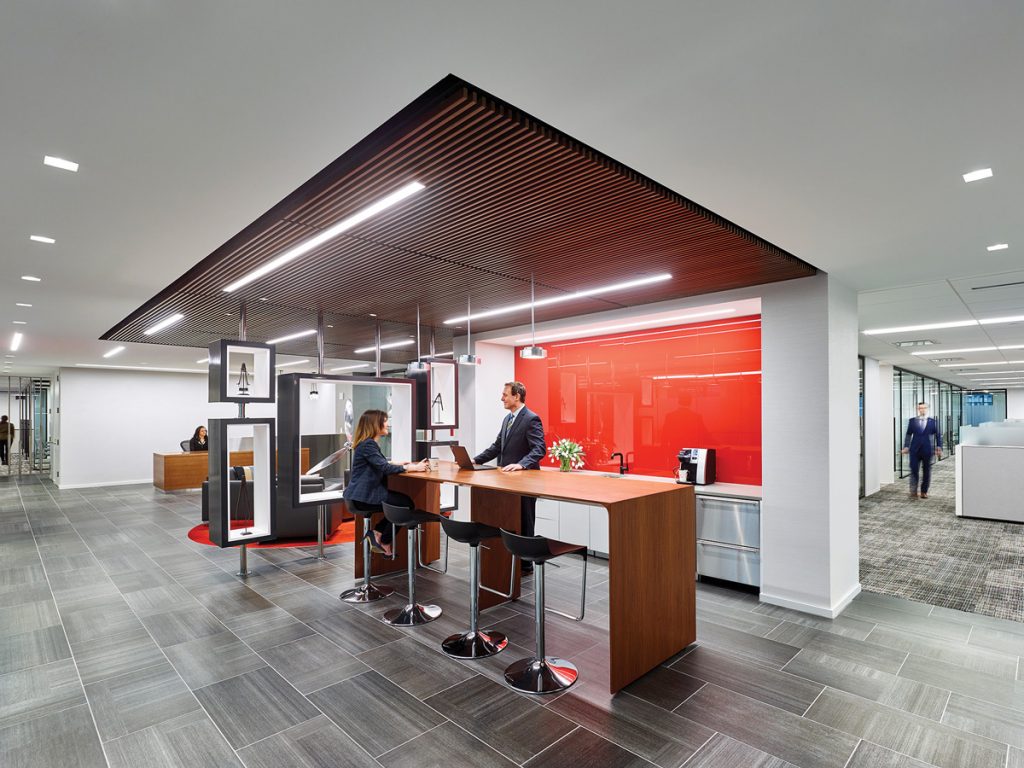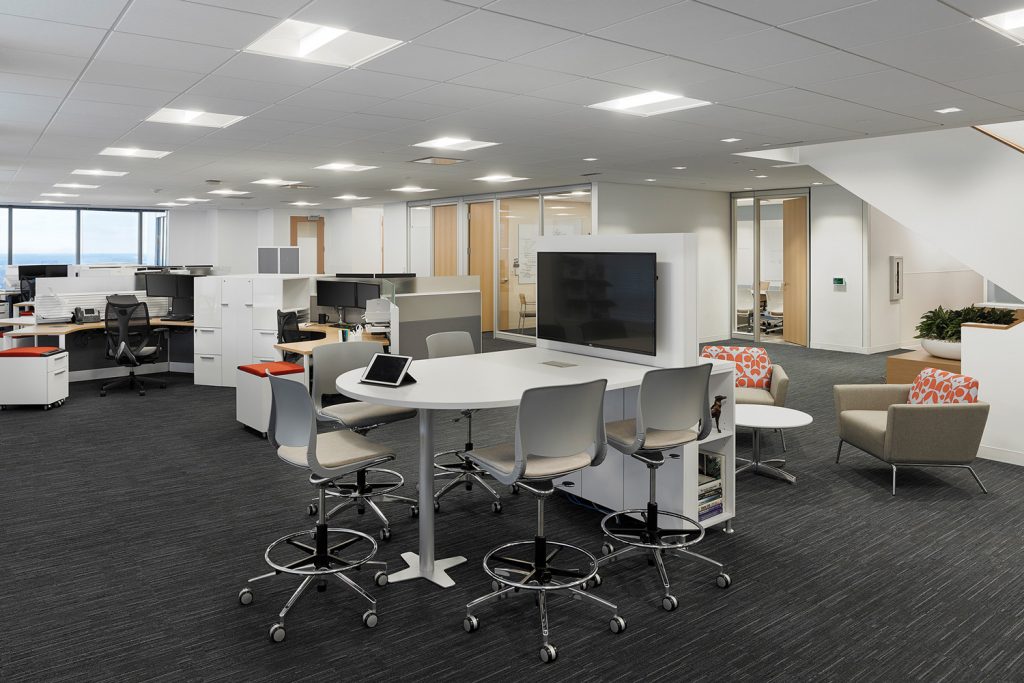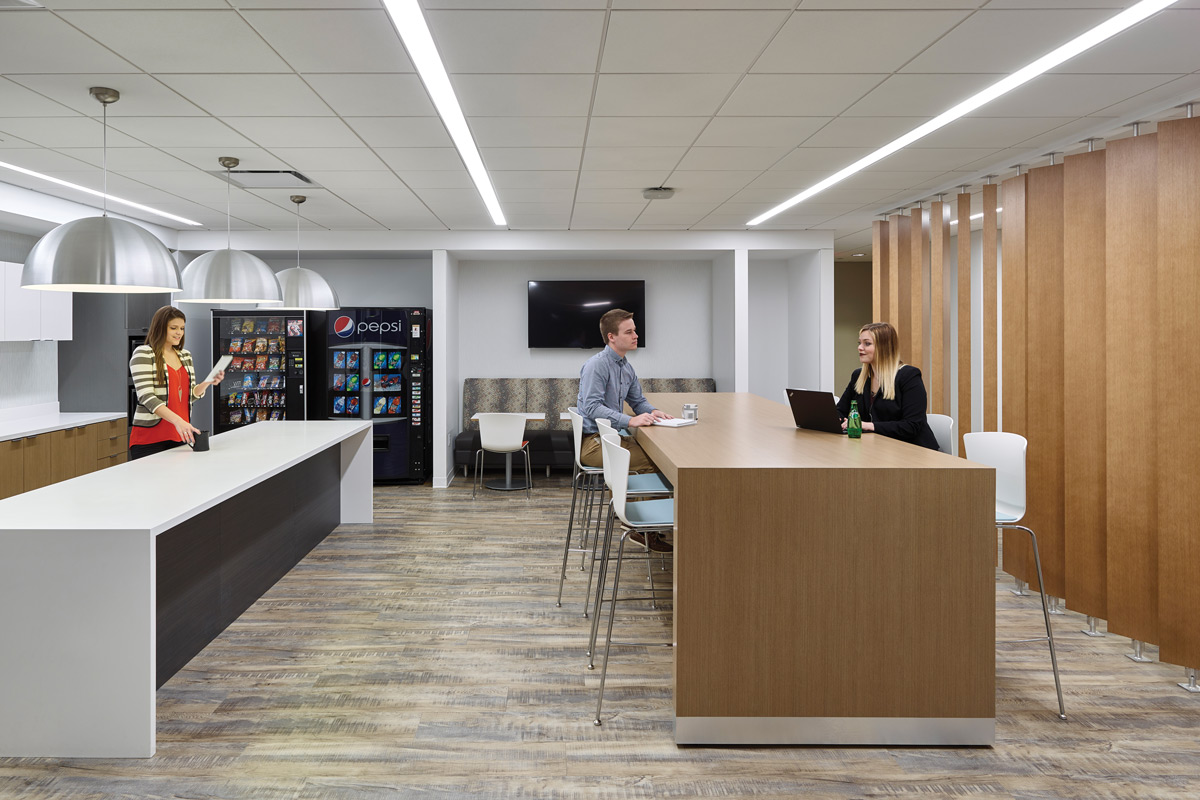UPDATING AN ICON: 1735 Market Street
With 54 stories conveniently located in Philly’s central business district, Silverstein Properties’ 1735 Market Street is the perfect home for any high-end corporate office—and in the last eight years, Structure Tone Philadelphia has fit out quite a few. From 12,000sf showrooms to 100,000sf office spaces, Structure Tone’s Philly team has transformed 19 floors within this popular high-rise.
 IN THE KNOW
IN THE KNOW
Topped with an iconic pyramid crown, 1735 Market Street is a treasured part of the Philadelphia skyline, but when it comes to must-have modern design features, the 30-year-old structure requires a little extra attention during construction. Thankfully, Structure Tone Philadelphia’s presence in the building year after year has supplied the team with a true understanding of the building’s intricacies—and it shows from the very beginning of any job.
Whether they’re collaborating with a design team or interviewing for a future project, the Philly team’s intimate knowledge of the building gives them a leg up when it comes to anticipating potential construction conflicts. With just a schematic drawing of the client’s plan, Structure Tone experts can pinpoint which portions of the design might pose a construction challenge.
Depending on how the client and their designers want to lay out the space, we can foresee the constructability of their plan based on what we already know,” says Luke Thomas, director of operations at Structure Tone Philadelphia.
For example, the steel sizing, structural elements, and wind bracing systems that any 1735 Market Street tenant has to work around depends on how high or low their floors sit within the structure. The lower the floor is to the ground, the more substantial the structural supports have to be and the higher the floor, the more wind bracing is needed. “We know from experience that we’re going to run into certain issues on the lower floors that we won’t on the upper floors and vice versa,” Thomas explains. “So, when it comes to coordinating the MEPs, it’s not a one-size-fits-all solution.”


CREATIVE SOLUTIONS
After delivering several spaces between the ground and 43rd floors, Structure Tone’s team is well-versed in devising one-of-a kind solutions for each client’s needs. So, when Boston Consulting Group’s (BCG) design called for the maximum ceiling height the space would allow, Structure Tone Philadelphia’s team was ready to get creative.
1735 Market Street’s standard ceiling height matches the building’s window mullions: 8ft, 8in. “It’s relatively easy to match the ceiling height to the window mullions on the exterior,” Thomas says. “For anything beyond that, you’re going to have to create a more dramatic effect in the space, and we know how to handle that.” To achieve the lofty feel BCG was looking for, the team factored in light fixture depths and boxed around the beams, wind bracing, and structural elements as tightly as they could—down to the quarter inch—to deliver the absolute max ceiling height throughout the office. The finished space definitely hit the mark with its high-end finishes, airy ceilings, and grand, floating staircase.
SHARED LOGISTICS
Structure Tone Philly has worked on a few projects simultaneously at 1735 Market Street and even assigned a common superintendent to guarantee the logistics of each job were working together, rather than against each other. “Our teams are very comfortable communicating with one another and are truly invested in all of our projects,” Thomas says. “They know exactly who to contact with an issue and are always willing to work towards a solution together.”
This level of teamwork continues when the team starts a new project within the building as well. In addition to lessons learned files, Structure Tone’s general superintendent and staff with experience working in the building attend project kick-off meetings to communicate previous challenges and solutions in-person.
After eight years of project experience spanning nearly 20 floors, Structure Tone’s Philadelphia team is excited to continue their partnership with 1735 Market Street’s building management team and their tenants.
Project Highlights
- Unique two-phase approach
- PFM Group………………………… 72,500sf
- Boston Consulting Group.. 52,000sf
- Barclay’s Capital ……………….. 10,000sf
- Alliance Capital
- Management ……………………….8,000sf
- Global Furniture USA ………. 12,000sf
- JP Morgan Chase…………………8,000sf
- Goldman Sachs………………… 12,000sf
- Carpenter Technology
Corp……………………………………. 22,000sf - Spectrum Furniture …………. 12,000sf
- BNY Mellon……………………….. 52,000sf
- Willis Towers Watson……….. 97,000sf
- Fidelity Investments………… 25,000sf
