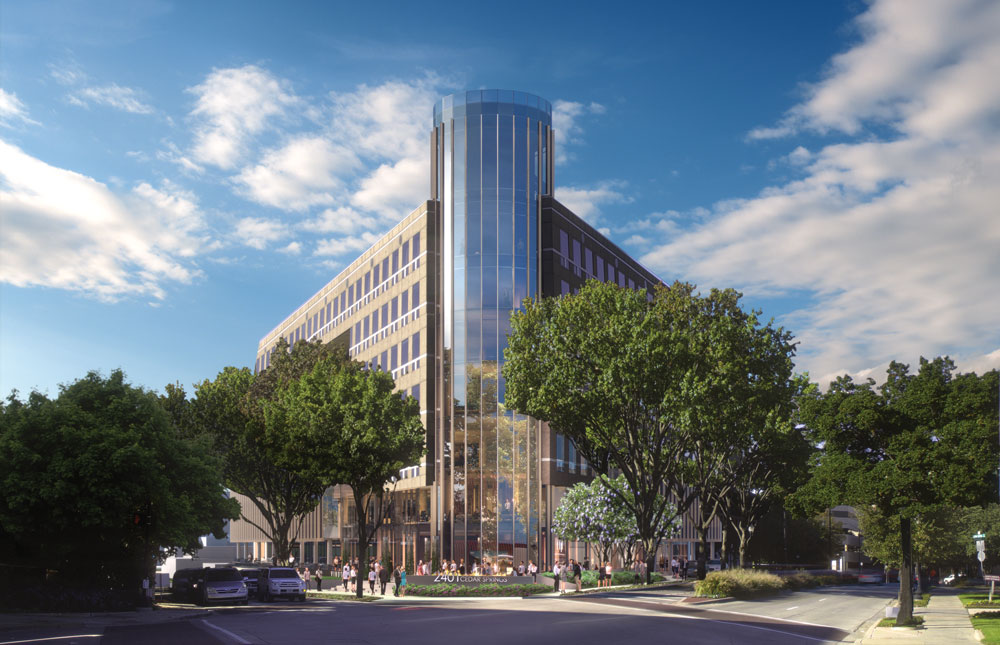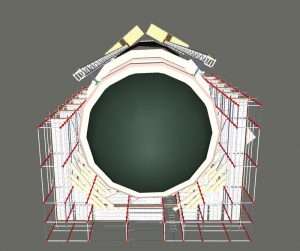UPTOWN OVERHAUL: 2401 Cedar Springs

Occupied by a single tenant for 30 years, the former GuideStone building in Uptown Dallas had simply become part of the visual landscape.
“Because it had been there so long with the same tenant, it just wasn’t on people’s mental radar screens,” says Joseph Pitchford, managing director at Crescent Real Estate, who recently purchased the building. “But it’s in a tremendous location and has great bones, so we knew if we did a proper job on repositioning it we could really increase its value.”
The Crescent team enlisted the help of Corgan Architects and Structure Tone Southwest to begin the top-to-bottom transformation, which will include everything from completely opening up the lobby to creating an entirely new entrance experience.
DOWN TO THE BONES
The interior of the 200,000sf, 7-story building is being completely redesigned and rebuilt. With the former traditional-style office layout now gone, the building will feature white-box office space, plus all the amenities of modern office building, from a fitness center and meeting areas to coworking suites and dining options.
But knocking down walls to get to those bare bones did expose some unknowns.
“When we peeled back the onion layers to get to the core of the building, we discovered some infrastructure challenges,” says Christopher Lang, Structure Tone Southwest senior project manager. “Some of the systems weren’t quite up to current standards.”
Some of the fire-rated partitions, for example, were not up to code, and the HVAC system’s air intake was not going to be sufficient. The project team launched a series of design charrettes to figure out how to bring more air into the building, whether that’s hoisting new units to the roof or other system measures.
The interior will also feature an entirely new lobby with multiple entrances, abundant light and higher ceilings.
“We’re big believers in what we call a ‘through lobby’,” says Pitchford. “A much more open, brighter lobby makes the customer feel more comfortable and have a much better experience in the building.”
CREATIVITY AT WORK
Outside, the revamped building will have an entirely refreshed façade with a new curtainwall system, striking new entryway, valet parking drop-off area and outdoor patio, among other features.
The primary challenge in making those changes, however, is the site. Situated at the corner of Cedar Springs and Maple Avenue, the building has very little frontage to the very busy streets, meaning worksite space is extremely limited. In preparing for the project, the Structure Tone team proposed a creative way to manage that space safely and economically.
“We’re using a gas-powered scaffolding and climbing mast system,” Lang says. “It acts like an elevator of sorts to climb up the building so we can keep the work organized vertically within the tight site.”
A key focus area for the scaffolding system is the entryway. The existing building featured a large cupola above the entrance. Inspired by that signature feature, Corgan redesigned the entryway to replace the cupola with a large, six-story glass cylinder.
“This glass rotunda on the front will take this somewhat hidden building into an incredibly dynamic, visible and dramatic structure,’’ says Pitchford. “It’s really going to be beautiful.”
While construction on the cylinder hasn’t begun yet, the project team has been working very closely to plan that phase down to every detail—and dollar.

PLANNING AHEAD
So far the team has completely gutted the interior of the building and is preparing to begin the exterior work. And while there have been some delays in getting going, the team has been able to take advantage of that extra time to get everything lined up for go-time.
“We’ve done a lot of value engineering on the glass systems in particular,” Lang says. “We’ve been able to work with the designers to get a little creative on the glass types and curtainwall to keep it under budget.”
“We’ve spent a lot of time working with the client and the project team on the budget,” says Lang. “We don’t always get this much time to really experiment with different materials and ideas, and that’s paying off.”
Crescent’s senior project manager, Adam Soto, agrees. “A lot of issues can come up in repositioning that don’t occur with a ground-up building,” he says. “So far, the Structure Tone team has been very adept at solving those problems and keeping the project on track.”
Project Details
Size: 200,000sf
Client: Crescent Real Estate
Owner: GPIF 2401 CS LLC
Architect: Corgan Architects
MEP Engineer: Telios
Civil Engineer: Hart Gaugler + Associates
Structural Engineer: Click Engineering
Sector: Commercial
Completion: Early 2020
