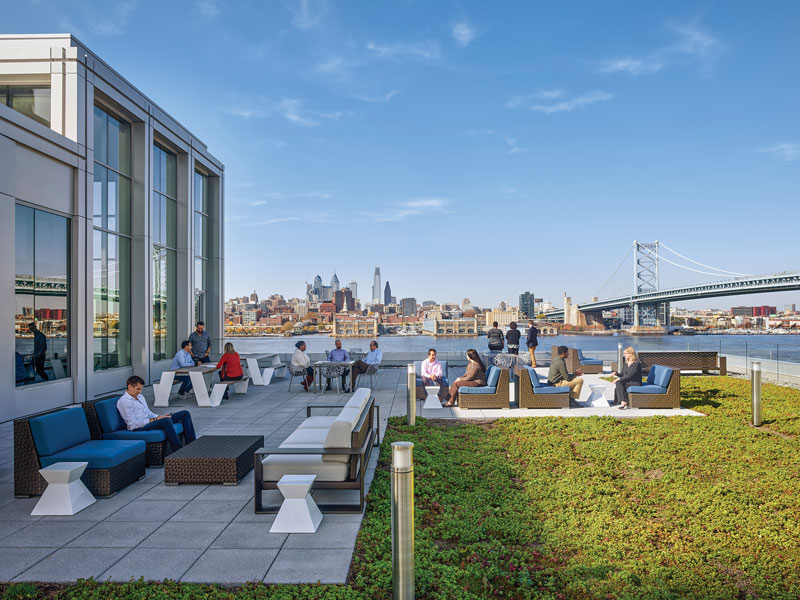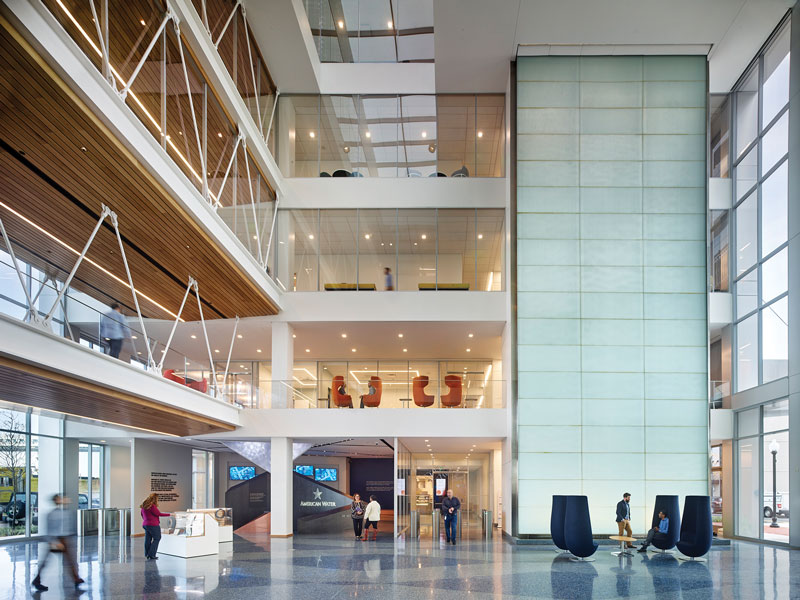WATERFRONT REVIVAL: American Water HQ
For decades, the Delaware River waterfront in Camden, New Jersey was a hub of industrial activity. But as manufacturing declined across the US, Camden suffered. Many factories closed and, over time, the waterfront was largely abandoned.

For the last several years, however, the city, state and development community have been working to restore the waterfront and create a social and economic center that draws workers, visitors and residents back to Camden.
One of the companies invested in that effort is American Water. The nation’s largest publicly traded water and wastewater utility company was looking to consolidate its operations into one headquarters, and the Camden waterfront provided just the right opportunity.
FROM THE GROUND UP
The developer, Liberty Property Trust, enlisted the help of LF Driscoll and Jingoli to build the brand-new, 220,000sf, 5-story facility. To build along the water, however, meant starting with the ground. After years of industrial activity and inattention, the quality of the soil was a concern.
“The whole site was historic fill,” says Tom Stefanko, LF Driscoll project director. “All soil we removed had to be reused on-site or disposed of through a special procedure.”
The building’s foundation is an auger cast pile system in which the team drilled down about 50 feet and replaced the soil with grout and a center-reinforcing bar and support. Those bars then connect to concrete-grade beams that support the building. Roughly 3 feet of new, clean fill caps the existing soil.
To complicate matters, the building sits atop an existing 84-inch combined sewer/storm outlet (CSO) that had to remain active throughout construction and tie into the overall site’s water and wastewater infrastructure. As the team worked around the CSO outlet, they encapsulated everything in concrete and essentially built the rest of the building in three sections (north, south and central atrium) to allow the outlet to function.
While these soil precautions were necessary, they did affect the design. The project team raised the building pad to adjust for the added fill and carefully monitored the underground work to ensure the infrastructure did not impact the rest of the structure.
“We were taking these measures all while drilling piles for the building itself,” Stefanko says. “Everything had to be coordinated very closely right out of the chute to make sure all elements aligned as they should.”
MODEL TEAM
Coordination continued to be the operative word as the building began to take shape. The Driscoll team was working with two architects: RM Stern for the core and shell and Gensler for the interior. To ensure their designs synced up in the field, LF Driscoll leaned on the virtual design and construction experts in their Advanced Coordination Team (ACT). ACT works directly with the design teams to precoordinate their models into one unified model with ready-to-build contract documents. That precoordination created a baseline from which the entire team could work.
Virtual coordination also helped solve some challenges with the building’s exterior. The building is primarily a steel frame with punched windows and glass curtainwall. However, the design uses the metal panels to trace the outline of the interior traveling stairs. In other words, from the outside, viewers see almost a stepped look as the panels protrude outward and down, following the path of the stairs. The team worked out those challenges in the model before fabrication began.
“It was a complex design,” says Stefanko. “Every panel had to be coordinated and modeled with the design team and our subs through the entire process to ensure it lined up just right.”

WATER, WATER EVERYWHERE
While the building is beautiful in and of itself, perhaps the most striking features are the water walls in the atrium. Just as the name entails, water cascades down these four-story glass walls, making an immediate statement about American Water’s mission.
Once again, coordination was critical, not only to install the walls correctly but to ensure the wall systems did not affect the adjacent elevator lobbies. “The whole atrium was designed around these walls,” Stefanko says. “If anything was the slightest bit off, it could affect the walls or, vice versa, ruin the elevators.”
The atrium also highlights water in a Learning and Innovation Center—an educational space dedicated to all things water and to highlighting the building’s many sustainable features. The LEED Platinum building includes low-flow plumbing fixtures, green roofs, high-efficiency HVAC and glass systems, LED lighting and an extensive water reuse system.
American Water celebrated its grand opening in December to great fanfare—and tremendous community support. The new building marks the company’s physical investment in Camden as well as continued support of nearly a dozen community programs, from schools to charitable organizations.
Project Details
Size: 220,000sf
Client: Liberty Property Trust
Architect: Robert AM Stern Architects/Gensler
Engineer: BuroHappold Engineering, Rock Brook Consulting Group
Civil Engineer: Pennoni
JV Partner: Jingoli
Sector: Commercial
Completion: December 2018
Certifications: LEED® Platinum
