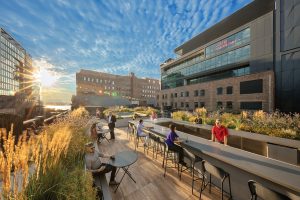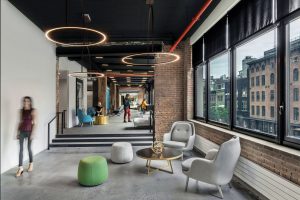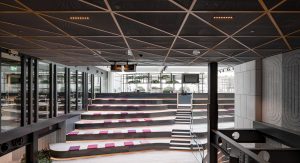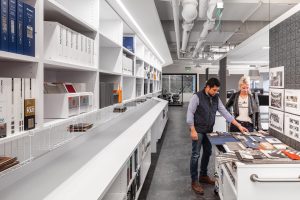Flexibility and Adaptability: What’s Next for Workplace Design

Collaboration. Connection. Choice. Those have been the operative words in office design over the last few years, particularly as the open-plan concept has taken hold. How are those ideas changing the workplace, and where are we headed next? We spoke with three workplace design experts to get their take on the workplace then, now and in the future.
Open-plan offices are arguably the most prevalent workplace trend in recent years. Why do you think it’s been so popular?
Treacy: A trend is something that is short lived, but the open office has been around for a century, maybe even longer. It’s here to stay. Open-plan is not the answer to everything, but the solution that we go back to private offices is totally ridiculous. That would destroy the whole idea of a collaborative corporate culture.
Phillips: Open-plan actually has a long history and legacy. The concept was formalized in Germany in the 1950s as the “Bürolandschaft,” or office landscape. That idea hasn’t changed; there is no one right way or wrong way of planning offices, including today. Every organization is different.
Houston: I believe the popularity of the open office plan is a reflection of society’s relationship with technology today. We are constantly interacting with others via our devices and, as a result, I believe many of us are looking to make in-person connections. By breaking down walls, we are able to facilitate collaboration which shapes positive corporate culture.
What do you think about some of the recent backlash against the open-plan concept?
Treacy: A badly designed open-plan is bad. It’s about designing the space properly. Understanding a client’s corporate culture is vital to creating a working environment that supports the attributes of great places to work. You don’t just move people in and say “get on with it.” The office is a tool the same way anything else is to help your organization, but people need time to learn how to use that tool.
Houston: Many clients embrace the open-plan concept once they understand how to properly use the space. Each client is unique. It’s our job as designers to listen to our clients, understand how they work and translate that to their space. Open-plan means different things for different clients; you have to find the balance and provide the resources people need in order for it to be successful.
Phillips: The idea of transparency can be different from openness. Transparency in business is an important concept that can be embodied in the way you design and plan.

Argo (NYC)

AIB Molesworth (Dublin)

NELSON HQ (Philadelphia)
TPG and NELSON recently redesigned your own offices. Are they open-plan?
Phillips: We treated ourselves like a client, with committees, surveys, etc. With that input, we put a lot of emphasis on communal space. This space has changed our culture. It’s transparent and fosters a really good energy. It’s had an enormously positive effect on our business, our partnership and our quality of work.
Houston: Yes, we are designed to be free-address, and each employee has a sit-to-stand benching workstation. After three months of visioning and data gathering, we developed a “habitat” concept. Each habitat includes a kit of parts: project team room, huddle/phone room, personal touchdown room, recycling center, open meeting area, personal storage and workstations. The enclosed rooms and benching workstations intentionally have the same footprint so we can adapt as we change and grow.
How is technology changing workplace design?
Treacy: Over the last 10 years, nothing has had a bigger impact on the landscape of the office. Technology is allowing us to drive the thinking to much smarter buildings that help actually manage the building and how users can curate their experience in it. We haven’t quite got to that level in our projects, but it’s just a few steps away. Workplace, like everything else, has to become an experience.
Houston: We are seeing a trend of “smart” technology emerging in the workplace. I believe this will continue to become more of a standard in our industry but will take time for clients to learn the benefits. It’s much like LEED® and WELL™—look where those were years ago and look how far they have come now.
Phillips: There is a lot of talk about smart buildings but very little has been delivered so far. That said, technology is ubiquitous. With a virtual reality platform, we can present our ideas and thoughts in 3D, do photorealistic fly-throughs. The migration to BIM platforms has continued to evolve as well and has more and more momentum.
What’s next for workplace design?
Treacy: One of the growing areas of the wellness agenda that I find particularly fascinating is the movement towards designing space for users with cognitive and learning challenges. So not only are we designing spaces to be physically inclusive, but we are also going to design to be cognitively diverse and inclusive.
Phillips: No one can see the future, so you have to plan for every future, which means adaptability and flexibility. We are designing adaptable solutions that can accommodate all kinds of technologies since we know they will evolve. Enlightened businesses recognize that people are the primary asset, not specific solutions.
Houston: One of the first questions we asked ourselves for our office design was, “Why do we need to have an office at all?” We found that it circles back to people wanting to create human connections with others. We spend most of our time at work. The key is designing a space that speaks to employees as individuals and as a team.
THE EXPERTS

James Philips Managing Executive, TPG Architecture (New York)

Justin Treacy, Director, RKD (Dublin)

Elizabeth Houston Project Manager, NELSON (Philadelphia)
