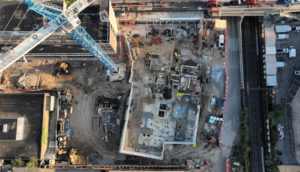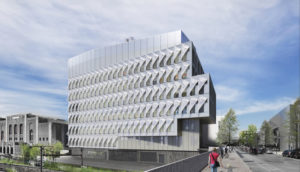World-Class Energy Research: Penn’s Vagelos Laboratory for Energy Science and Technology
The Vagelos Institute for Energy Science and Technology was established at the University of Pennsylvania in 2016 to create one of the nation’s top energy research and technology centers. Since its inception, the institute has been involved in a number of critical and cutting-edge studies. And now within the next three years, the institute’s researchers will have a new state-of-the-art facility where they will continue their important work.
Construction is underway on the institute’s new 113,764sf building, which will house both the institute as well as the Vagelos Integrated Program in Energy Research, shared between the university’s School of Arts and Sciences and the School of Engineering and Applied Science.

“This building will be used to study the future of energy and develop methods for clean energy,” says Tom Stefanko, project executive for LF Driscoll, who is leading its construction. “Some of the brightest minds in the world will lead their research here.”
Designed by Behnisch Architekten, the seven-floor, $173.5M building will be situated at 32nd and Walnut Streets at the university’s Philadelphia campus—a dense and active area of the city. Every direction, in fact, presents a logistical challenge. The west side of the site cuts off access to the loading dock of the active David Rittenhouse Laboratory. To the south is the Palestra, the oldest major college arena in the country. To the north is the state-owned Walnut Street Bridge and a retaining wall that is 16ft above project grade, both of which had to be supported before the building’s foundation construction could begin. To the east is lower 32nd Street, which parallels a regional rail line and contains several grade changes. What’s more, with the nearby railway beds, the building must have the appropriate structural composition to avoid structural vibration, electromagnetic interference, and other factors that could compromise the research within.
“Needless to say, the largest challenge so far has been the logistics,” says Stefanko. “Our phasing and everything coming in and out of the site has to be closely coordinated.”
Among the building’s more unique features will be the custom labs, open office space, and striking exterior curtainwall. The ethylene tetrafluoroethylene (ETFE) system alone, says Nick Fazzini, LF Driscoll senior project manager, is a game-changer. “The use of ETFE shades on unitized curtainwall is a one-of-a-kind design. The shades are meant to be both visually striking while contributing energy efficiency of the overall building design and allowing an HVAC design that would be otherwise impossible.”

The building’s unique layout is, in fact, focused on conserving energy, which aligns with the institute’s core research mission. The building, which is targeting LEED Gold certification, was designed to help cancel out the energy needs of the university’s research. To achieve this goal, the building includes a fume-hood-intensive program to create a more efficient floor plan and an HVAC design that utilizes chilled beams, radiant flooring and sails, as well as energy recovery units to leverage heat gain exhausted from lab spaces. This system will re-temper supply air and eliminate ducted returns from the HVAC system entirely.
“The use of 100% outside air and 100% exhaust facilitates the stringent laboratory air requirements in an energy-efficient manner,” says Fazzini.
With its innovative new Vagelos Laboratory, Penn is literally laying the foundation to maximize learning potential, research productivity, and interdisciplinary collaboration for years to come.
Project Details:
Location: Philadelphia, PA
Size: 113,764sf/7 floors
Client: University of Pennsylvania
Architect: Behnisch Architekten
Engineers: knippershelbig (structural/façade); van Zelm Engineers (MEP)
Sector: Education/R&D Facilities
Completion: January 2025
Certification: Targeting LEED Gold
