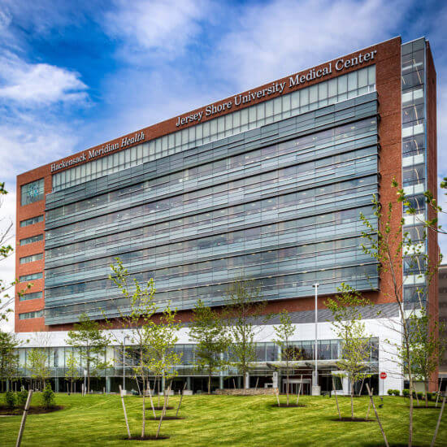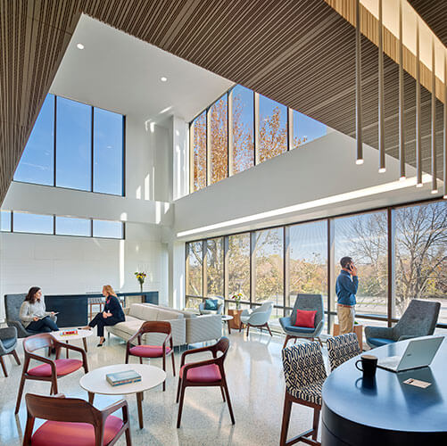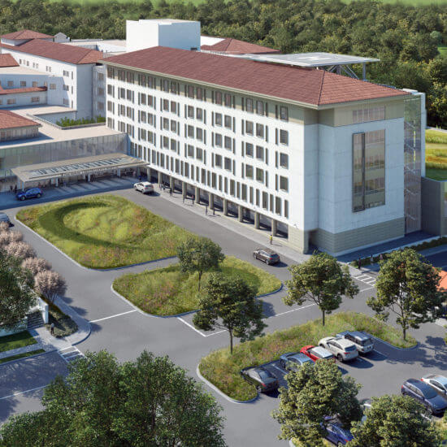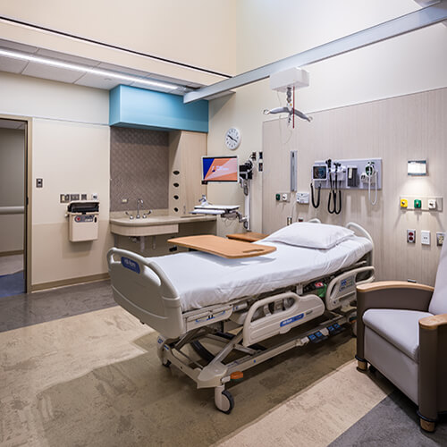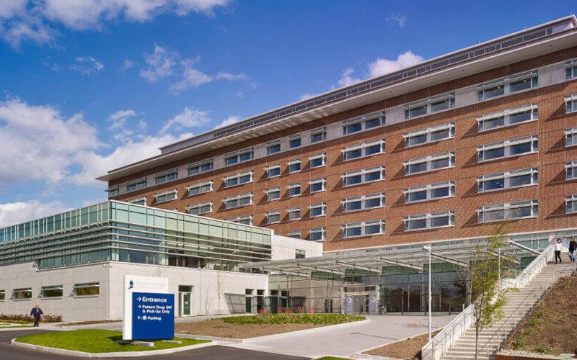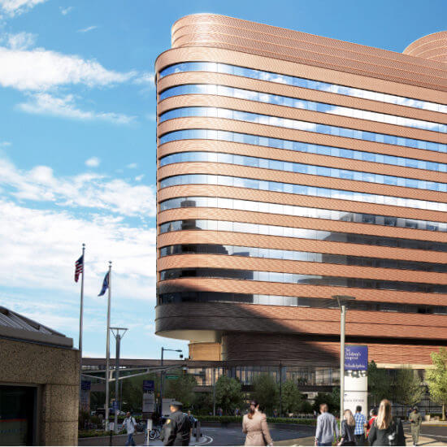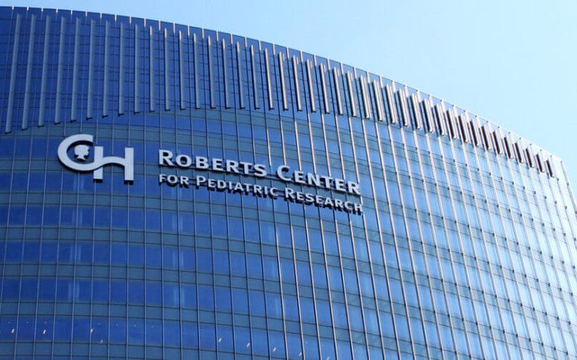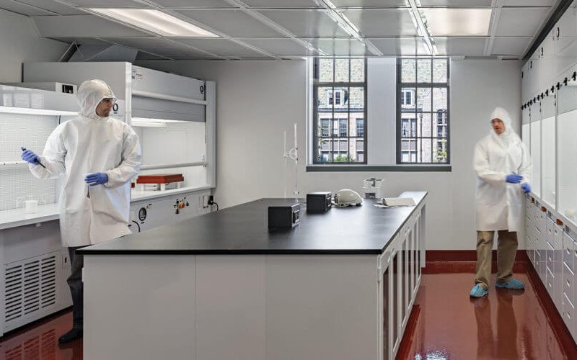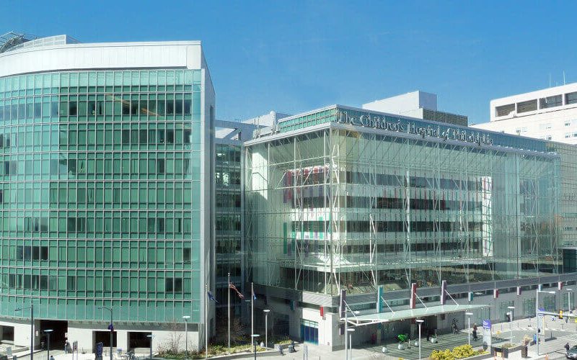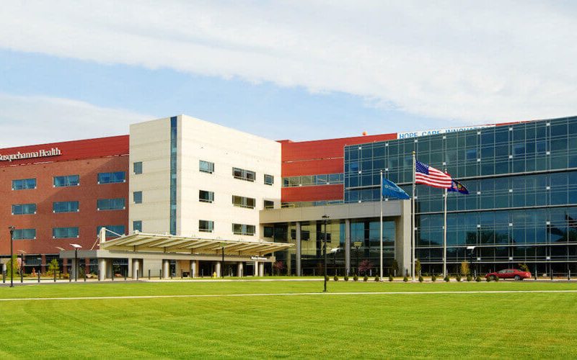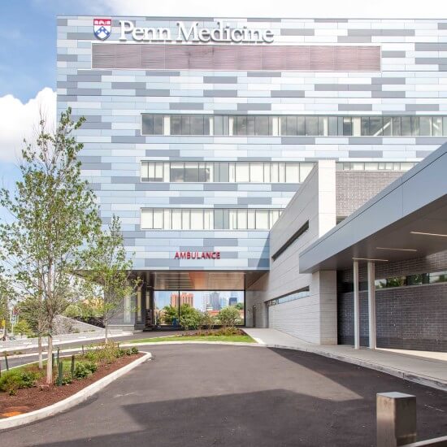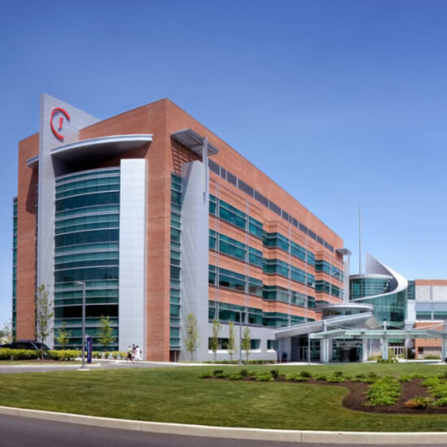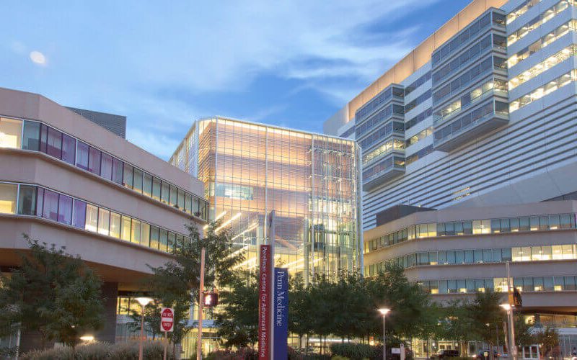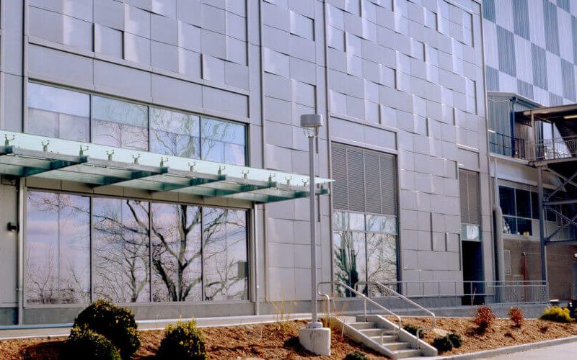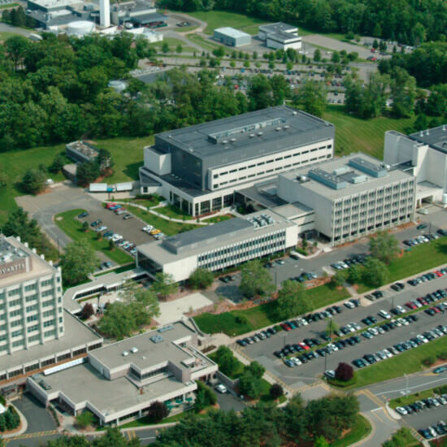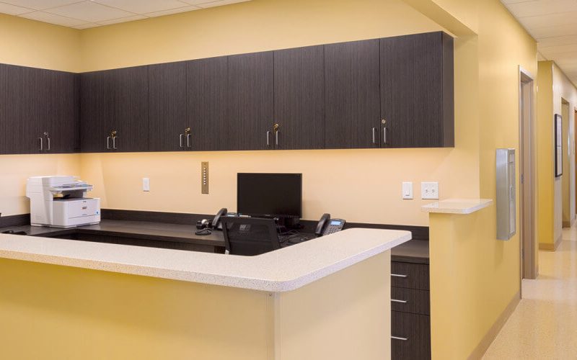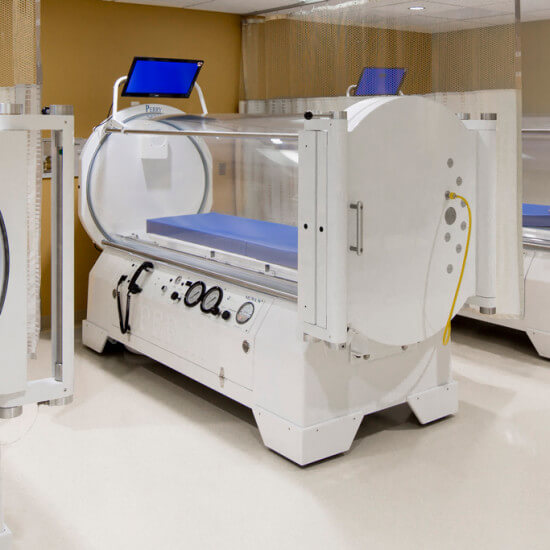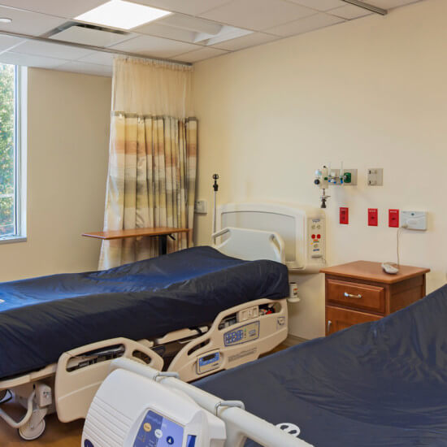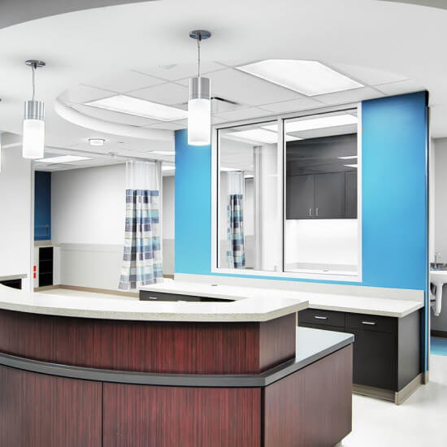United States
Hackensack Meridian Health
Jersey Shore University Medical Center Transformation
Delivering Advanced Medical Facilities with Thoughtful Design
Hackensack Meridian Health, a long-term client of LF Driscoll, embarked on a 433,400sf expansion for the region’s only university hospital: Jersey Shore University Medical Center (JSUMC) in Neptune, New Jersey.
Completed in 2009 after three years, it has become the largest hospital in the country with LEED® Gold certification. It includes new in-patient and out-patient buildings with state-of-the-art equipment, a new parking garage, a tri-generation plant with infrastructure upgrades, and an atrium to join these new spaces.
The expansion provided a six-story “Northwest Pavilion” that includes a state-of-the-art emergency department and trauma center with a dedicated elevator to the rooftop heliport. The pavilion contains three new nursing units, each with 36 private rooms comprised of 12-bed neighborhoods. A 36-bed ‘shell’ space accommodates future expansion: the space is constructed, but not yet immediately fit-out.
A four-story diagnostic and treatment pavilion houses six surgery suites, a new sterile processing department, kitchen, dining area, loading dock, and space for 12 intensive care unit beds for potential future needs. A four-story circular atrium joins the new pavilions to the parking garage area and serves as a lobby.
Renovations include an expansion to clinical and outpatient areas, including the existing emergency department, ambulatory care center, NICU, radiology, pharmacy, two electrophysiology procedure rooms, additional catheterization suite, a laboratory, and the addition of MRI, CT scanner, and diagnostic imaging technology.
Part of the project site was constructed over an encapsulated solid waste landfill. Designers mitigated the impact on adjacent residential neighborhoods by creating a buffer through an architectural fence, landscaping and lighting design. Our staff mitigated environmental exposure to shellfish hatcheries nearby and found economical, safe ways to dispose of excess landfill spoils through methods that included turbidity monitoring. To reduce costs, reuse of the existing landfill cap, on-site screening and the retesting of material allowed for minimal removal of solid waste from the site. These methods saved money and contributed to JSUMC achieve LEED Gold status.
Gold LEED Certification was achieved through conserving energy and water, reducing noise, utilizing natural light, creating cleaner air and recycling.
Features of LEED Gold Certification
- Over 30% of the building materials used throughout the construction contained high levels of recycled content
- 75% of the construction waste was diverted from landfills through a recycling program.
- One sixth of construction materials and furniture were manufactured within 500 miles of the project site to reduce environmental impact from transportation.
- A high performance building skin and metering for calibration were utilized to reduce heating and cooling impacts.
- Exposure to hazardous particulates and chemical pollutants was minimized during construction by controlling use of low-emitting building materials, including paint, carpet and wood products reduced the quantity of indoor air containments that can be odorous, irritating and harmful to patients, guests and employees.
- Over 50% of wood based materials were certified in accordance with the Forest Stewardship Council guidelines for wood building components.
- In the Northwest Pavilion water consumption was reduced by 30% (3,600 gallons per day) through the use of low-flow faucets, showerheads and urinals.
- With over 50% of the parking provided under cover in a parking garage means a cooler site and more space for trees and vegetation.
- Locating the facilities close to public transportation, providing preferred parking incentives for low-emitting and fuel efficient vehicles and installing bicycle racks.
- Installation of two gas fired co-generation units for energy efficiency.
- Use of natural light, including in the nursing neighborhoods
- Design is 32% more efficient than ASHRAE 90.1.
The expansion included a new central utility tri-generation plant to support the new facilities being constructed, in addition to providing enhanced service to the existing buildings. The system produces electric (DHW, HHW) and super heated hot water (via waste recovery system) to run the absorption chiller. LF Driscoll’s role included the start-up, commissioning, testing, and validation of the operating systems within the central utility plant and the hospital, and assisting the independent “third party” commissioning agent.
Central Utility Plant components
Major components of the central utility plant and tri-generation system:
- 2x 1200 ton electrical centrifugal chillers
- 3x 1300 ton cooling towers
- 650 ton absorption chiller
- 2x 1000 HP Boilers
- 3x hot water heating tanks
- 2x 10,000 CFM air handlers, one for the generator room and one for the HVAC plant
- Diesel Fire pump
- Domestic Booster system
- 2000 KW diesel emergency generator
- 2x 1900 KW natural gas co-generation units with jacket water and after cooler heat exchanger plants for each co-generator
- Waste Heat Recovery system (off of the co-gen unit)
- 35 KV, 10 MVA substation and associated service and a new 12.47 KV normal line up.
- 47KV paralleling switchgear and 12.47 closed transition ATS
©Aker Imaging
©Woodruff Brown Photography
Client
Hackensack Meridian Health
Location
Neptune, NJ
SF
433,400
Architect
Dates
Sector
Awards
Square Feet
Weeks
”“We’re ahead of the curve. We’re set for the future.” - Jersey Shore President Steven G. Littleson







