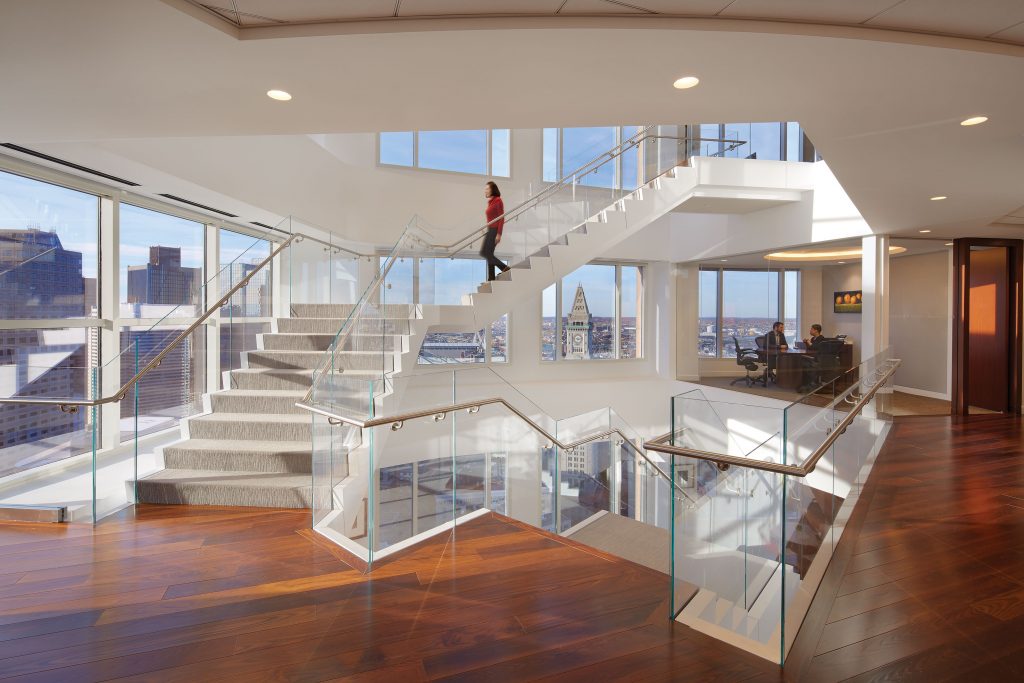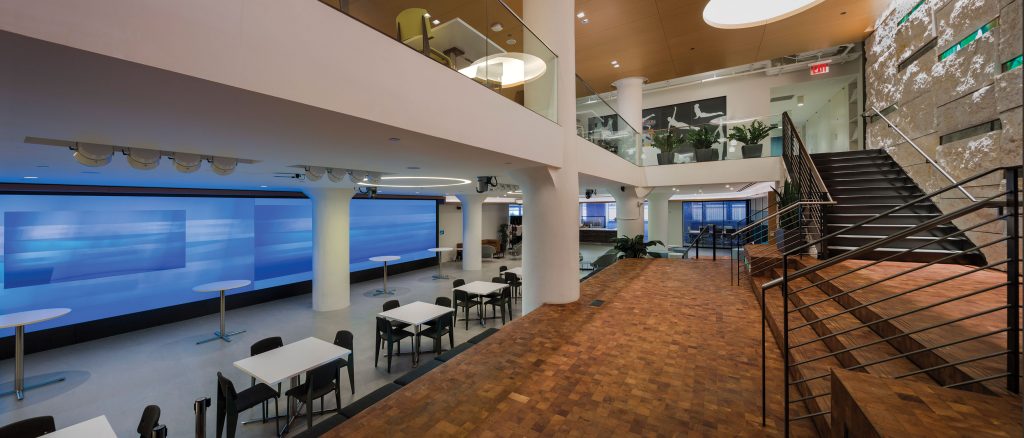Making Connections: How to Build a Feature Staircase
As the trend for more open, collaborative workplaces has gained steam, the feature staircase has become one of, if not the, signature statements of the modern office. These open, striking staircases not only “wow” visitors with their high-end finishes and bold design, but have also become a central gathering space.
 Go to https://stobuildinggroup.com/wp-content/uploads/2017/07/Choate7.jpg
Go to https://stobuildinggroup.com/wp-content/uploads/2017/07/Choate7.jpg
One size does not fit all
Given the important role this feature plays in the finished product, building a signature staircase takes a certain level of expertise—and lots of planning—to get it right. Every staircase, no matter the size or scale, requires a tailored approach, from the schedule to the finishings. Some of the critical considerations include:
Schedule. “Central staircases are the first thing to start and the last thing to finish,” says Jim Custodio, area manager in Structure Tone’s Boston office. From timing out ceiling work to tying the fire shutters into the fire alarm system, everything hinges on the progress of the stairs. In addition to an experienced crew, one solution is to create a “stair enablement plan.” Developed during preconstruction, a stair enablement plan is a detailed strategy that lays out how all the other components of the job will allow staircase construction to begin immediately, from wall framing and sheetrocking to MEP system and employee workspace relocations. “When we began a recent restacking project at a large law firm, we knew right away that the project schedule did not allow enough time to build the designed staircase,” says Custodio. “We developed a stair enablement plan to relocate staff across multiple floors as the project progressed to make sure both the staircase and the restack could stay on schedule.”
“Staircases are now another place to meet and greet people throughout the day. They are also a very visual way to reflect the character of the office,” says Alan Topel, vice president of operations for Structure Tone’s New York team.
Base building construction. For some projects, how the design interfaces with the overall structure of the base building will influence how complex building the staircase will be. At Houghton Mifflin Harcourt’s new five-story Boston headquarters, for instance, the design called for an open, stacked staircase positioned perpendicular to the framing of the building itself. The experienced project team right away identified how that configuration would entail a more in-depth plan for MEP relocation and more structural steel than a conventional design, which they were able to translate into the schedule right from the start.
Structural integrity. Similarly, paying close attention to the specified materials for a given design can catch some potential structural issues. Many of these staircases are free-standing, requiring complex structural reinforcement. If the structural steel isn’t as robust as it should be, it can not only raise noise and shaking concerns, but that movement could also crack glass treads or other components. “When we were building Jones Day’s New York office, we questioned the size of the original staircase steel because we knew as people walked down, it would bounce,” says Topel. “We doubled the steel to make it stiffer and that allowed less movement.”
 Go to https://stobuildinggroup.com/wp-content/uploads/2017/07/WebMD_LG-1.jpg
Go to https://stobuildinggroup.com/wp-content/uploads/2017/07/WebMD_LG-1.jpg
Finishes. Even the most meticulous designer can’t predict precisely how the finishes and materials of a staircase will align with each other, leaving a lot to the interpretation of the construction team. That makes coordination between the designers, contractor and tradesmen critical to forecasting how all of the components come together. The designers can help the construction team make informed decisions on thickness of materials, angles and other factors so that the transition is entirely seamless.
Assembly. Building a massive staircase in an opening that spans several floors can get tricky. Do you start at the bottom and build up? At the top and move down? It all comes down to planning. At Jones Day, for example, the size of the staircase components and the constraints of the eight-story opening meant starting at the top was the only feasible choice. The project team welded the three pieces of each flight of stairs together and used chain falls on the bottom and top to raise it to where it was welded to the base structure.
The staircase at Houghton Mifflin, however, required a different approach. For that project, one of the lower slabs was kept in place so the team could work on both the lower and upper portions of the staircase and their surroundings at the same time. “We had different trades working on different parts of the staircase on both ends, meeting in the middle,” says Custodio.
 Go to https://stobuildinggroup.com/wp-content/uploads/2017/07/Marriott-EDITION-Stair_sm.jpg
Go to https://stobuildinggroup.com/wp-content/uploads/2017/07/Marriott-EDITION-Stair_sm.jpg
Getting ahead
While every staircase truly does necessitate a unique approach, there are some general strategies that can help make building a feature staircase a less daunting challenge.
-
- Precoordination. As the schedule allows, take advantage of the precoordination phase to review the staircase design in detail with the architect. Better yet, if everyone agrees to a design/build type of approach, the construction team can work with the architect to determine the most effective way to make sure the final product matches the design intent. “If we get the design documents, bid the job and then come across issues, it can become a debate whether any changes are legitimate or not,” says Topel. “That sets a negative tone for the team right from the start and usually results in change orders, which we all want to avoid.”
- Mock-ups. As part of that precoordination process, building a mock-up of a portion of the stairs helps everyone—from the design team, to the subcontractors, to the client—see exactly how it all will come together, and what potential issues need to be addressed, all before the real staircase goes into fabrication.
- Experienced team. Building these kinds of staircases is complex, so engaging a team who has done it before is a huge help. “It takes a lot of experience to cut open and work around a hole like that,” says Custodio. “Having a team that understands what goes into the process, the scheduling involved and how to manage it all will definitely help avoid complications and build the show-stopper everyone is hoping for.”
