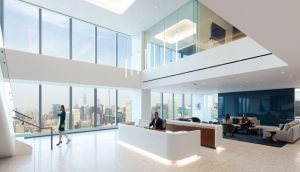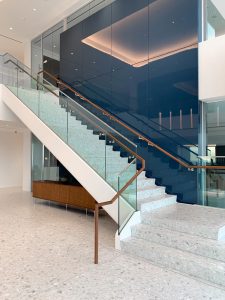MCKOOL SMITH: Leading the Way at One Manhattan West
The buildings in Hudson Yards aren’t the only ones in the neighborhood with bright new offices. To the east across Tenth Avenue is Manhattan West, a 5.4Msf mixed-use development by Brookfield Properties. One Manhattan West (OMW) is the first office tower in this development to be completed, and McKool Smith, one of the nation’s leading trial firms, was its first tenant. Structure Tone New York managed McKool’s relocation from its previous office to two floors at OMW, a space that nearly doubles the size of the firm’s New York location.

“Our relocation to One Manhattan West signals the firm’s continued commitment to the New York market, our strategic growth efforts, and our expanding client base,” said David Sochia, McKool Smith’s managing principal. “We are very excited about the move and feel confident that One Manhattan West is the ideal location for our continued growth in the region.”
BUILDING IN A NEW BUILDING
McKool moved from One Bryant Park in Midtown to OMW, recipient of the 2020 Best Design: Silver Winner by Commercial Property Executive. Its architect, Skidmore, Owings & Merrill (SOM), designed OMW to create a seamless transition between office tower and public space. LEED® Gold certified, OMW was also built with sustainability in mind—95% of waste from the construction site was recycled and 21% of all new products purchased for the property were made from recycled materials.
All of this meant good things for McKool’s fit-out. “This building was great to work in,” says Marissa Kelly, account executive for Structure Tone. “Everything was out in the open and we were able to get in there with the design team during preconstruction to survey.” Structure Tone’s preconstruction team then collaborated with the project consultants to determine money-saving options for the client. Several value engineering
selections were negotiated into the final contract.
But even a successful preconstruction phase doesn’t automatically mean working in a new building will be smooth sailing. The base building construction was still very much in progress while Structure Tone was onsite. “The hoist was in our space, so we put off those areas towards the end,”
explains Kelly. “We had to wait for the base building contractor to take the hoist off and put in the curtainwall before we could finish construction and
move McKool’s employees in.”

There were also logistical challenges when it came to manpower and materials. “Getting everything and everyone into the building was tricky,” says Kelly. “Because of the hoist, there was limited access to vertical transportation, and we had to manage our schedules very carefully and stagger deliveries.” And it wasn’t just the base building. While Structure Tone’s team worked on 50 and 51, 39 additional floors were being constructed simultaneously, requiring extensive coordination with the other interior contractors.
INSIDE THE OFFICE
McKool’s office is a timeless, elegant space that reflects their optimistic firm ethos and highly collaborative culture. But perhaps the office’s most interesting design feature is its use of curves to mirror the curvature of the building’s façade. There are curved ceilings, closets with curved millwork, and
custom circular desks and associate stations. Even the interconnecting stair showcases this curve motif.
“After putting in the structural steel and stone treads, we wrapped the underside of the stair in curved Corian stone,” describes Sara Vasquez, project manager for Structure Tone. “We used the same Corian stone on other workspaces throughout the office to give it a cool, uniform look.”
The result is a workspace that reflects the bright future of the growing firm—and of Manhattan’s West Side.
