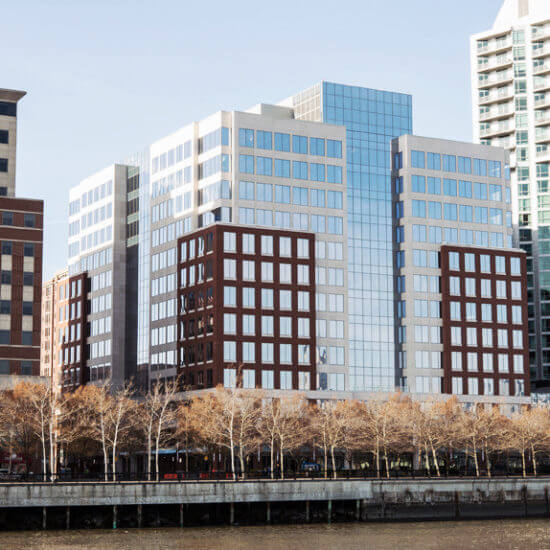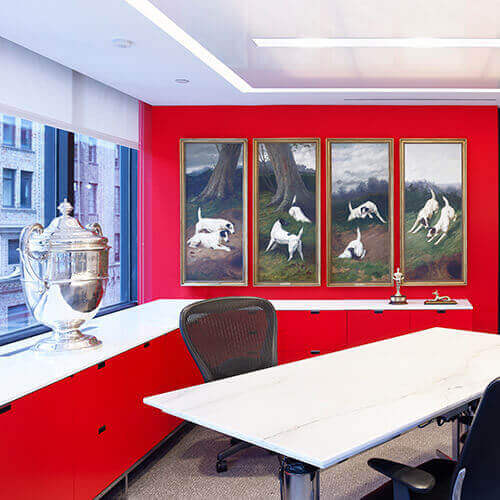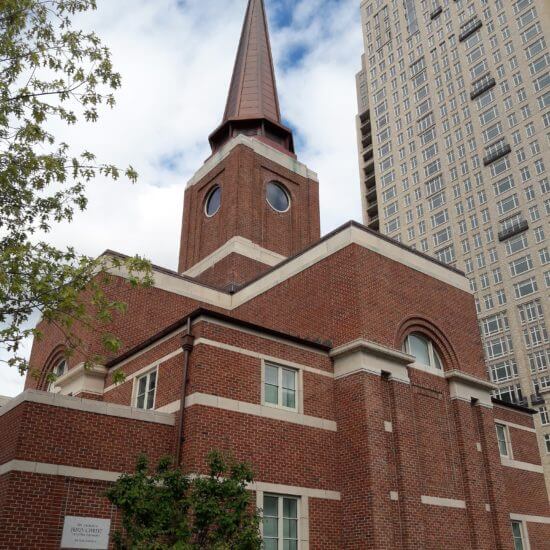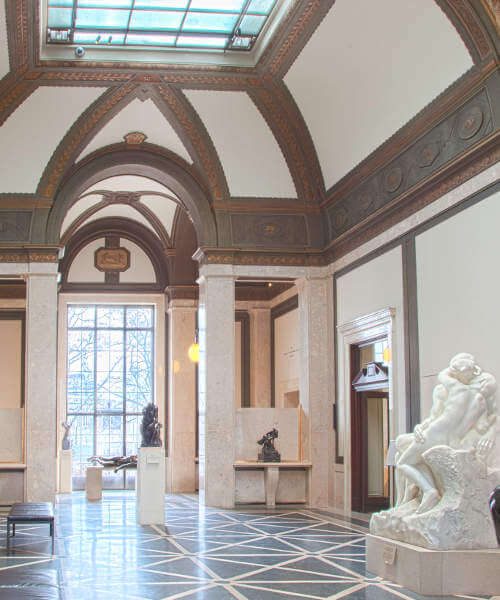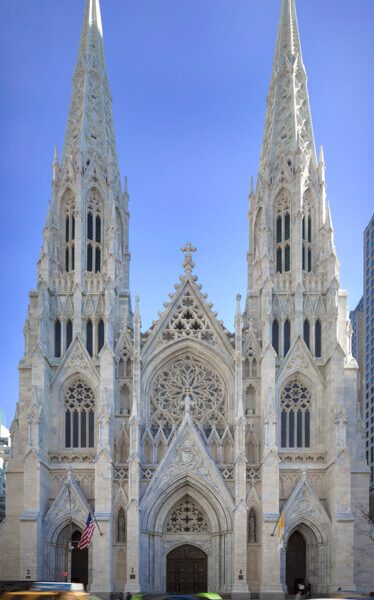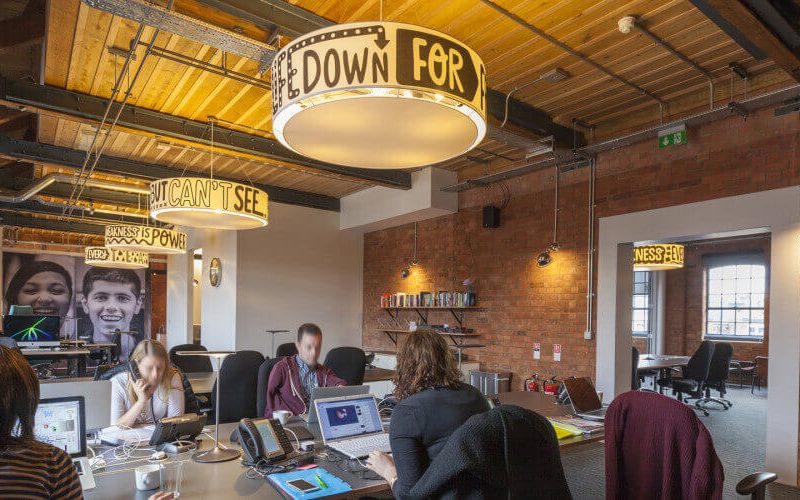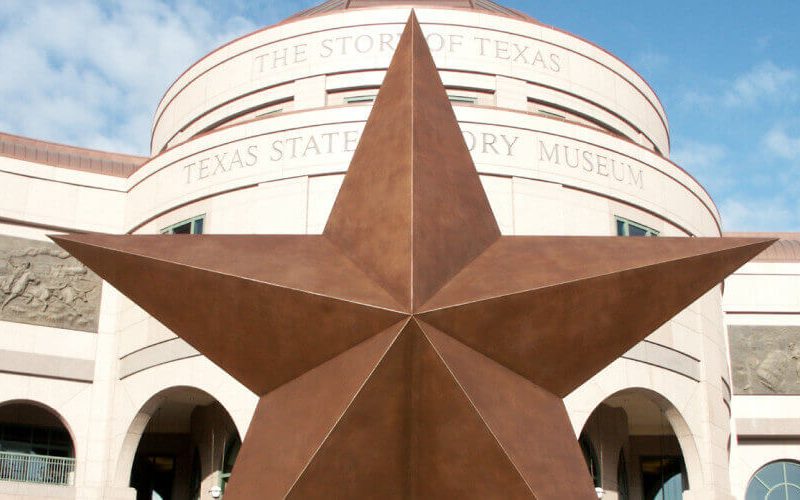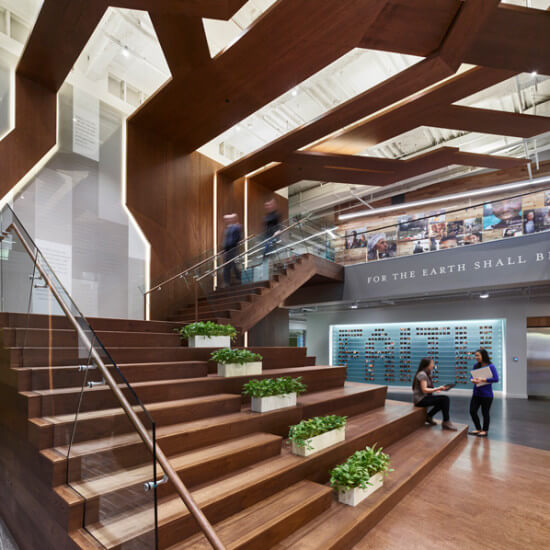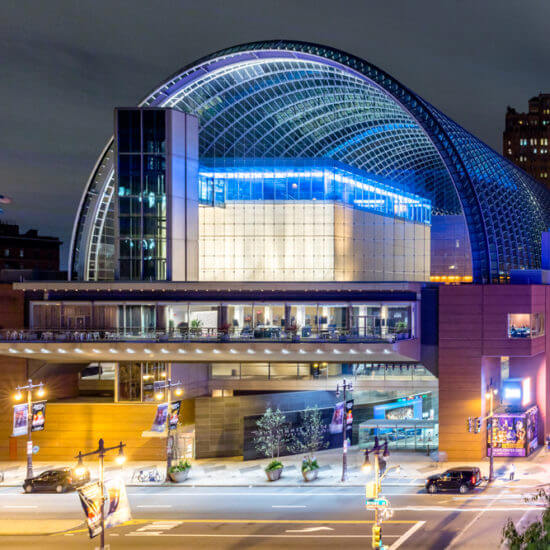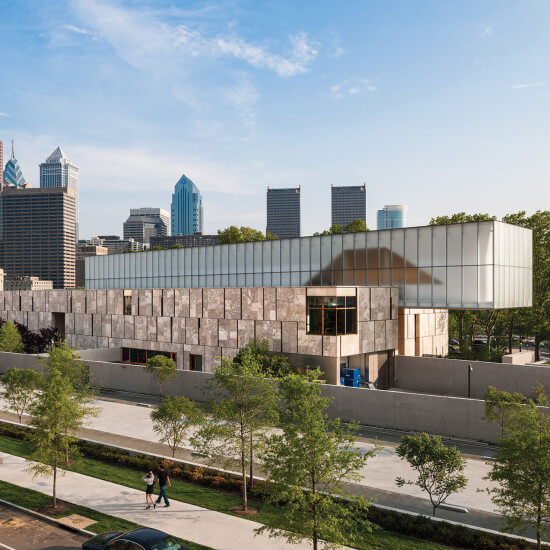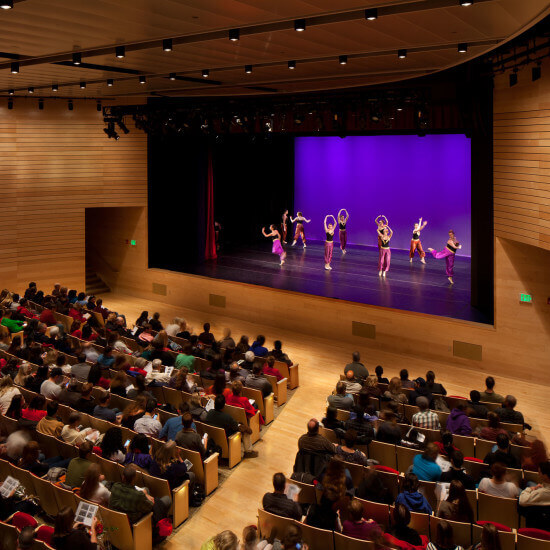United States
The Philadelphia Museum of Art
Art Core Project
We are proud of our ongoing relationship with the Philadelphia Museum of Art. From the Perelman Building in 2004 to an art handling facility, we have completed a range of projects for the Museum and now are working on the latest phase of Frank Gehry’s Master Plan, called the Core Project, in the historic landmark museum building.
To paraphrase Gehry, the Core Project will “unclog the arteries of the building,” making the interior more rational and understandable to the visitor while preserving the building’s architectural integrity. This phase, which began in March 2017, transforms the interior of the main building, improves how visitors enter and navigate through the Museum, and adds new gallery space and an Education Center. It includes:
- Demolition of walls and installation of new vistas on Level 2 to expose new views down into Lenfest Hall
- Removal of blocks of Kasota limestone between Lenfest Hall and the Great Stair Hall to improve sightlines
- Demolition and repurposing of the auditorium on Level A into a three-story high Forum beneath the Great Stair Hall, which will include 23,000 square feet of new galleries, new food services and retail stores, and renovations to the West Entrance and Lenfest Hall
- Renovating and reopening the North Entrance and 640’ long Historic Vaulted Walkway for the first time since the 1960’s
- Sensitive cleaning of historic limestone that lines the Vaulted Walkway halls; window replacement
- Upgrading to more sustainable MEP systems including CW, steam, gas, fire protection, a new electrical substation, and new AUU’s
The Museum remains open during construction, and our team coordinates seamlessly with Museum staff to ensure the visitor experience continues as though construction were not underway. Vibration and noise control measures protect both the artwork and the visitor experience during excavation below occupied floors. The existing MEP systems continue to operate throughout construction.
Our goal is to support the PMA’s vision of being the cultural heart of our city. When the Core Project is complete in 2020, the museum will feature 90,000 sf of additional public space including the Forum and Vaulted Walkway, 61% more space for American art, and 37% more space for contemporary art.
Click hereGo to https://www.philamuseum.org/ourfuture/ to watch a video from the PMA about this project.
© Gehry Partners, LLC
Client
Location
SF
Architect
Sector
Services
Contract
Engineer
Awards
Square Feet
Weeks
”“XXXXXXXXXXXXXXXXXXXXXXXXXXXXXXXXXXXXXXXXXXXXXXXXXXXXXXX.” - Josey Duke, Accenture Facilities and Services








