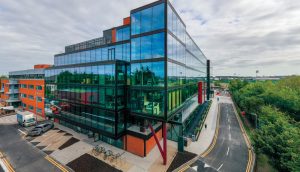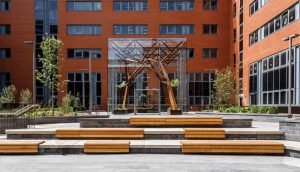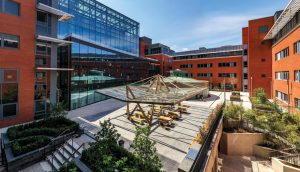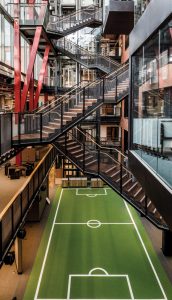REPOSITIONED AND REFRESHED: Dublin’s Founders District

It’s a rarity to find an office environment that brings suburban amenities like parking, outdoor space, and an on-site restaurant together in one complex anywhere near an urban downtown. But that is just what Spear Street Capital has created in the Founders District, just 3 miles from Dublin’s city centre.
Spear Street recognized this potential when they set out on a master planning effort to upgrade and redevelop the 10-block, 20-year-old campus into a modern, amenity- rich workplace that brings the best of both worlds—suburban and urban—together in one setting.
“The project not only brings the buildings up to modern expectations, but it also puts tenant wellness at the forefront,” says John Atkinson, Structure Tone project director. “The owners wanted to give campus users more opportunities to enjoy outdoor spaces, whether for meetings or simply to take a break.”
 THE VISION
THE VISION
Spear Street originally brought in Structure Tone Dublin to upgrade and expand blocks 1, 2, and 3 of the campus, including:
- Extensive demolition to the exterior, including replacing the red brick façade with glass curtainwall, from ground to roof.
- Extending the six-story complex on each of the three sides, both for a larger floor plate and to bring the buildings together as one.
- Filling in the center of the U-shaped complex with a seven-story atrium that features interconnecting stairs and cantilvered meeting pods.
- Adding green roofs to all of the extended sections, including all the required infrastructure to support it.
- Extending the existing basement to house two new concrete sprinkler tanks, as well as some of the expanded MEP infrastructure.
- Upgrading the entire mechanical and electrical system.
- Adding sprinklers to blocks 1, 2, and 3
- Building two new cantilevered glass boxes over the car park entrances to house shower and locker room facilities for tenants.
- Replacing all of the lifts, including two glass panoramic lifts in the atrium.
Partway through this work, the owner expanded the scope to include the outdoor redevelopment as well, which features sheltered meeting areas, expanded seating, and a revamped landscape design for the two large courtyards.
THE JOURNEY
Given the original complex’s age, the Structure Tone team encountered some challenges that are to be expected in older buildings. One was the existing structural integrity.
“We discovered that some of the deviations that occurred over time were not going to support the new structure,” says Noel Bradley, Structure Tone Dublin senior project manager. “We constructed extensive temporary propping so we could remove the old columns and replace them with all new concrete bases and columns.”
COVID, of course, also impacted the timeline due to two extensive lockdowns and some labor shortages throughout. To help mitigate some of the time lost, the Structure Tone team asked subcontractors to increase resources to work on different elevations concurrently, and allowed the interior fit-out works to commence in advance of base build works completion.
“We basically had three large-scale projects happening at the same time,” says Atkinson. “Taking materials in, moving waste out, and negotiating who was doing what required very detailed logistics management.”
On the positive side, the decreased number of campus tenants in the buildings during the pandemic meant the team was less restricted in moving around the site, and it created an especially positive relationship with the onsite restaurant. In pre-COVID conditions, says Atkinson, the construction would have had a major impact on their business.
“We were literally building on their doorstep. We worked very closely with them to keep them in the loop and the project crew was able to help them keep their business open as their best customers throughout the project duration.”
 THE FUTURE
THE FUTURE
With blocks 1, 2 and 3 now complete, Founders District is being transformed from an old-fashioned, traditional brick complex into a modern, gleaming glass structure that greets visitors with striking cantilevered blocks, incredible outdoor spaces, and workplace amenities that rival any in the marketplace.
“It has been quite exciting to see what the campus is becoming, and the new building has been an amazing tool for getting workers excited to return to the office,” Bradley says. “We’ve built
a terrific relationship with the team, and we’re thrilled to help them build out their vision.”

Project Highlights
Over 500t of steel, 1,500t of concrete
650 new façade glazing units
Structure Tone’s first tower crane in Dublin
Extensive green roofs and the first “blue roof” in Ireland
Fully serviced outdoor meeting rooms
PROJECT DETAILS
Size: 210,000sf (Blocks 1–3)
Client: Spear Street Capital
Architect: MDO
Engineer: Muir Associates (structural); Homan O’Brien (MEP)
Quantity Surveyor: Scollard Doyle
Owner’s Rep: Linesight
Sector: Commercial
Completion: June 2021
