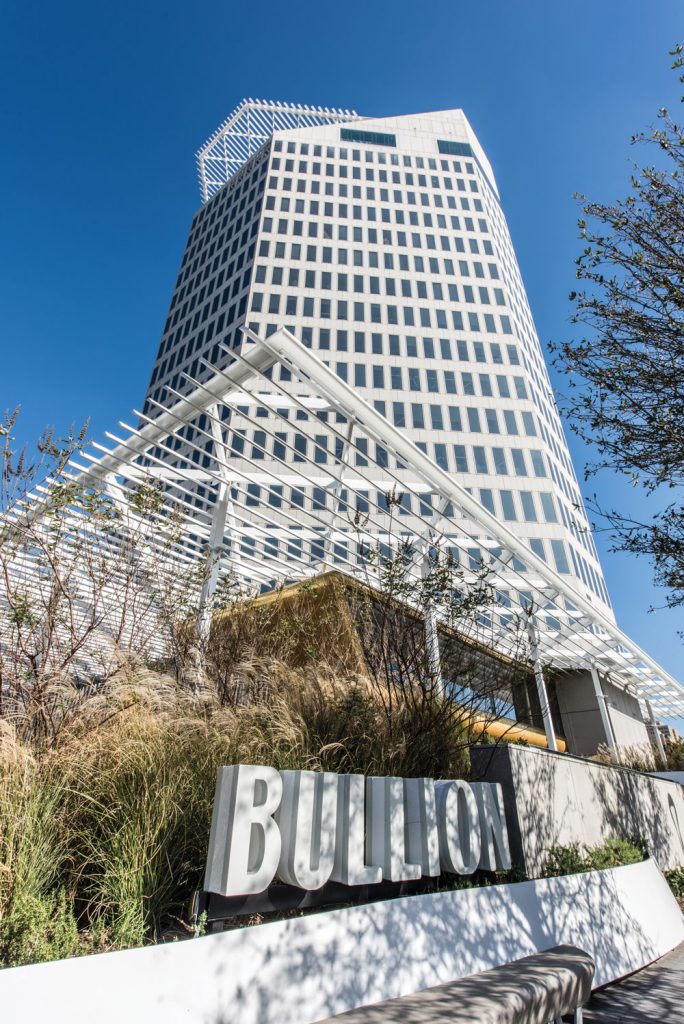Back to the Future: 400 Record
 Go to https://stobuildinggroup.com/wp-content/uploads/2018/03/400srecord-30_sm.jpg
Go to https://stobuildinggroup.com/wp-content/uploads/2018/03/400srecord-30_sm.jpg
The 1980s. A time of glitz, glamour and gold. When Labora Real Estate bought the ’80s-era office building at 400 S. Record Street in Dallas, they wanted to recapture some of that glamour, but now as part of an updated, modern, amenity-rich workplace.
Thanks to a significant reconstruction and repositioning effort, the 17-floor, 348,000sf building now features a new glass-walled, two-story lobby with an outdoor canopy, a fitness center, a conference center, renovated office space, abundant artwork, a rooftop terrace and an elegant new restaurant run by Michelin-starred chef Bruno Davaillon.
INTENTIONAL GROUNDING
The building’s owners wanted the changes to make an immediate statement that the 30-year-old building was now a new and improved addition to the downtown. To do so, they focused much of the exterior work on the two most eye-catching areas: the ground level and the top of the building.
Designed by Gensler, the ground level features an aluminum canopy that extends overhead from the main entrance to the sidewalk and street, drawing the eye to the front of the building and creating an elegance that matches that of neighbors like the Omni Dallas Hotel. But perhaps the most striking feature of the lower levels is the restaurant. Raised on columns above ground level but beneath the canopy, the curvy, rectangular structure is covered in gold-hued scales, making it shimmer as the light changes.
“The restaurant is a tough shape. The belly is curved, meaning all the shingles had to follow that profile, as did the glass vestibule below the structure,” says Urmil Shah, senior project manager for Structure Tone Southwest, which led the construction. “From a construction perspective, it took a lot of coordination to make sure all of those details were correct. It was like a project within the project.”
 Go to https://stobuildinggroup.com/wp-content/uploads/2018/03/400srecord-18_LG.jpg
Go to https://stobuildinggroup.com/wp-content/uploads/2018/03/400srecord-18_LG.jpg
FLYING HIGH
Coordinating many moving parts was also essential for the renovations at the top of the building. The original building had an all-glass ceiling on one side of the top floor. The design called for removing that ceiling and replacing the area with a sky garden for tenants to take in the amazing views of the city. In addition, one of the upper floors has a two-story shadow-box-type of outcropping that, again, provides breathtaking views of the city. Both features involved reconstructing the building’s exterior—at dizzying heights.
“We had a 40-foot scaffold that itself was 350 feet in the air,” says Shah. “We worked from that scaffold for about six months as we completed the shadow box structure.”
Getting materials up to those heights—and finding a place to store them—was also a challenge. The team used a crane with a weight capacity of 550 tons to lift all the structural materials to the upper levels, and then added a work platform extending almost 6 feet from the edge of the building to work on the 17th floor terrace canopy. “We were either working from or storing things on these platforms for weeks at a time,” Shah says.
SAFETY FIRST — AND ALWAYS
With crews working at such heights, safety was, not surprisingly, a vital component of the project.
“Everyone goes through safety training, of course, but we took it to a higher level for this project,” says Shah. “We had a full-time safety manager for the job site, the supers did regular safety walk-throughs and we had a zero-tolerance policy for any safety violations.”
That careful attention paid off—the project had no major safety incidents, which Shah is especially proud of.
“Between coordinating with the city to close parts of the street while we worked above them, erecting the cranes and working from the platforms, a lot could have gone wrong. But we were vigilant so nothing did, and I’m really proud of that.”
Now 400 Record stands tall as a renewed fixture of the Dallas skyline, a representation of its past, present and future.
Project Details
Size: 348,000sf/17 floors
Client: City Electric Supply/Labora Real Estate
Architect: Gensler
Structural Engineer: BDD
Owner’s Rep: Whitebox Real Estate
Services: Preconstruction, Construction Management
Sector: Commercial
Completion: October 2017
