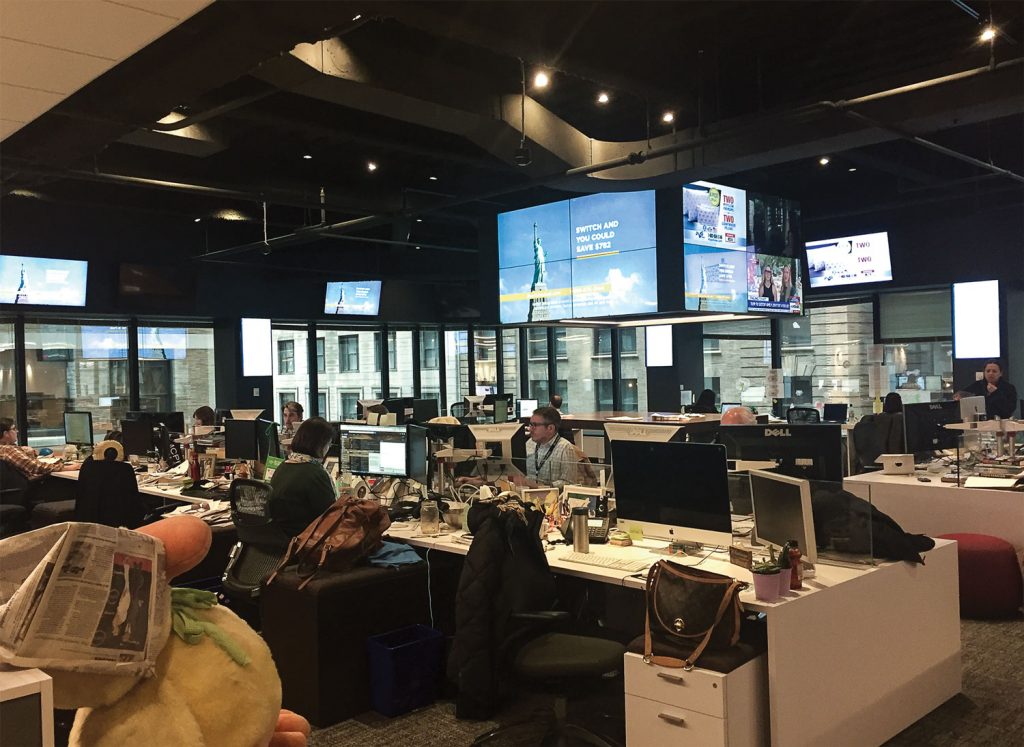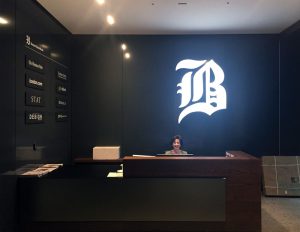Back at Home for the Boston Globe
Sixty years ago, the Boston Globe left downtown Boston to open a large newsroom and printing complex on the outskirts of the city. The workplace mirrored what was standard for a newspaper at the time—cubicles, telephones, stacks of paper and lots of beige.
 Go to https://stobuildinggroup.com/wp-content/uploads/2018/05/Boston-Globe-Newsroom_web.jpg
Go to https://stobuildinggroup.com/wp-content/uploads/2018/05/Boston-Globe-Newsroom_web.jpg
With its recent move to 53 State Street, a modern, LEED Platinum office complex, the Globe is back to its downtown roots, just steps away from its original office on Boston’s “Newspaper Row.” The move isn’t simply a physical one—it marks a major shift in the mindset of traditionally print media companies as they adjust to the digital age.
“The Globe belongs downtown,” said the Globe’s editor, Brian McGrory, at the time of the move. “This move puts us in a state-of-the-art newsroom built for the Globe of today; one that is digital-minded, rather than what we were in years gone by.”
A MODERN WORKPLACE…
That focus on today—and tomorrow—was the key driver of the change, says the Globe’s Dick Bennett, one of the project managers for the move. “It was modernize first, right-size second.”
The work environment as it was had become outdated. To keep up with modern expectations and attract the best staff, Gensler helped the Globe re-envision the workplace, creating a more flexible, transparent space that better matches how their staff was already working. From fewer offices and bench-style work stations to abundant private and open meeting areas, collaboration and teamwork have become easier than ever in both the administrative areas and the newsroom.
The central staircase was also critical in making those connections. Like in many offices, the big, open staircase is a physical prompt for making connections with colleagues between the Globe’s two floors. The stairs link the main lobby with the main kitchen area, serving as a central hub for the entire office. The stairs, however, are located in an older section of the building built primarily of terra cotta, which would not be able to hold up under the weight of the staircase.
“We built a platform at the bottom of the staircase, independent from the terra cotta, that creates that support,” says Jim Custodio, Structure Tone senior project manager. “The design for that stair was a challenge from an engineering perspective, but we worked with the design team and the Globe to come up with a way to make it work.”
Technology also got a serious boost in the new space. Employees will have access to what Bennett calls “IT TV” in which a desk can have one monitor tuned to television stations and the other to the computer network. TVs also hang from the ceilings throughout the work areas—for both cultural and practical reasons.
“If there’s a big news event with all hands on deck, the newsroom staff sometimes needs to spill into other areas of the office. This way they have the same technology and breaking news updates surrounding them no matter where they are,” Bennett says. “It also helps the whole workplace feel like a true news organization, no matter what department you work in.”
…WITH HISTORY AT ITS CORE
The nature of the news did require some special accommodations. For instance, the building typically throttles back the heating and air conditioning overnight while the offices are vacant. But that obviously wouldn’t work for a 24/7 news environment. Structure Tone worked with the building to build a separate chiller plant just for the Globe and connect it to the existing ductwork and building infrastructure. “When the building shuts down, the Globe system kicks in,” says Custodio.
 Go to https://stobuildinggroup.com/wp-content/uploads/2018/05/Boston-Globe-Reception_web.jpg
Go to https://stobuildinggroup.com/wp-content/uploads/2018/05/Boston-Globe-Reception_web.jpg
The Globe also wanted to ensure the history of the Globe and the city itself was infused throughout the new space. Boston Globe photography lines the walls and serves as privacy glazing on glass conference room doors and walls. The “B” from the Boston Globe’s lettering on their former building adorns the reception area, while the “G” hangs in the kitchen lounge space. Artifacts and historic newspaper covers are on display throughout the office, including an original Linotype machine used to set the Globe’s type from 1894 to 1976.
Even the staircase that leads from the main building lobby to the Globe’s second-floor entrance has history. Dating back to 1896, the staircase was closed off to the public in recent years thanks to out-of-date railing heights and other deficiencies. As part of the Globe fit-out, the project team worked to design and build a glass rail system to bring it up to code. “The history of that staircase as part of the original Boston Stock Exchange is so cool,” says Custodio. “It was such a special opportunity to be part of that history and to work with such a landmark institution like the Boston Globe.”
EARLY ARRIVAL
When all was said and done, the move from old to new went smoothly. Originally facing setbacks that would move the project past its target move-in date, Bennett and the Structure Tone team were able to regroup and adjust the schedule so people could start moving in as planned.
“It went off like clockwork,” he says. “When people first got in here there was a lot of excitement about the new opportunities they had. It was a positive feeling, and it still is to this day.”
Project Details
Size: 75,000sf
Client: The Boston Globe
Architect: Gensler
Engineer: Bala Consulting Engineers
Services: Construction Management
Sector: Commercial
Completion: June 2017
Certification: LEED Platinum
Photography courtesy of Structure Tone.
