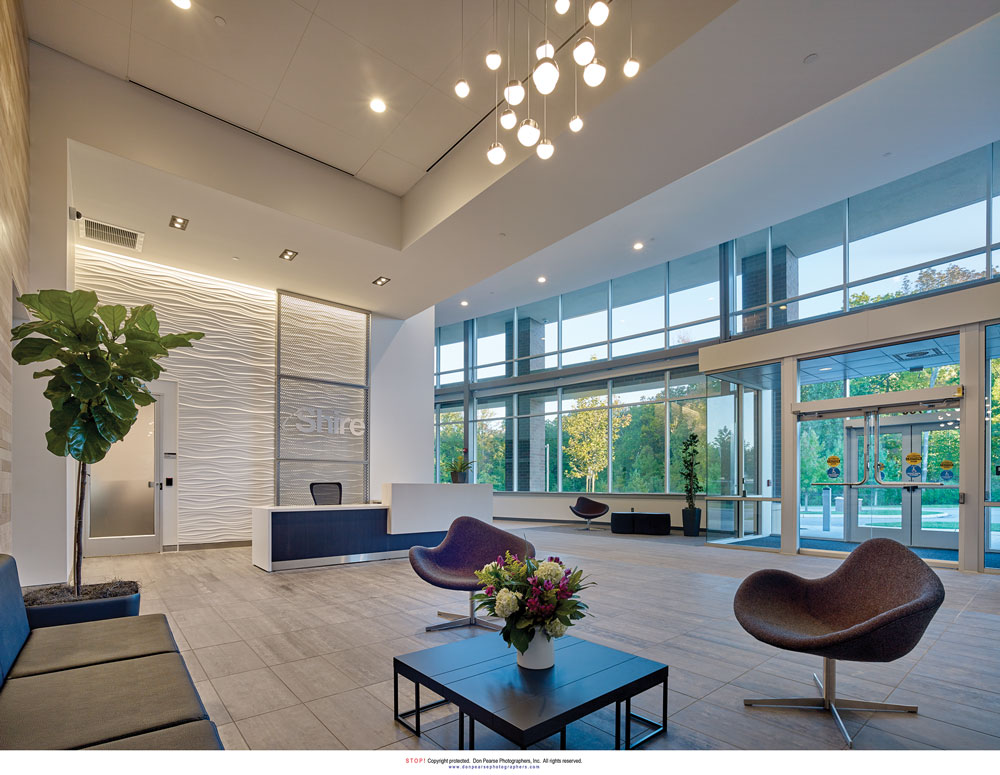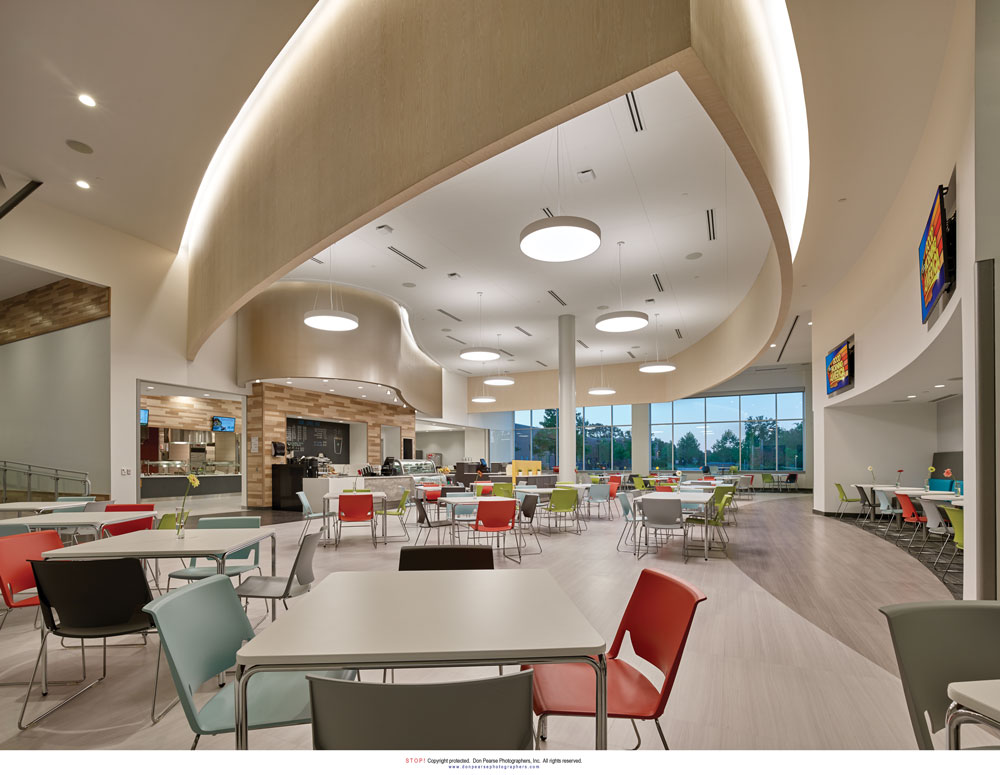Bigger and Better for Shire
Since its founding in 1986, biotechnology firm Shire has grown to become a global leader in treatments for rare diseases. Now at almost 24,000 employees, this kind of growth inevitably brings changes in real estate needs. Such was the story for the company’s suburban Philadelphia corporate services hub, where a recent acquisition meant it was time for a larger space.
 Shire’s new PA office brings corporate service employees together in one location.
Shire’s new PA office brings corporate service employees together in one location.
As Shire’s current lease was set to expire, the timing was right not only to expand but also to upgrade to a more inspiring, more collaborative workplace that employees would be proud to call home. The centerpiece of that vision was a new cafeteria, complete with a full-service kitchen, pizza oven and coffee bar. After realizing their original construction management firm could not meet their tight timeframe, Shire presented their challenge to Structure Tone.
“The space they wanted for their cafeteria was the building’s former atrium and mezzanine area. As a totally open space, the existing infrastructure wasn’t conducive to a full-service kitchen and servery, so we knew we had a challenge ahead of us. We were really making something out of nothing.” says Matthew McHale, Structure Tone project manager.
Working with the architects, the team got to work, demolishing the steel mezzanine and cutting through the concrete slab to install all the necessary MEP infrastructure below ground. The team also had to make room for kitchen-specific systems such as grease interceptors, exhaust hood ventilation and the like.
Partway through that work, another complication came to light—the working area needed about 50% more workstations. “After the project began, Shire had a need to increase the seat count to accommodate more staff,” McHale says. “Basically, everything had to change. We worked with the architects on a new layout and how to now accommodate support infrastructure like data lines and MEP systems without adding big, obtrusive columns.”
As McHale puts it, collaboration was key as the design and construction team came together to make the new vision work. They added another shift to expedite the MEP work, new carpet and new paint, ultimately adding only a few weeks to the original schedule.
“We all worked as a team to provide what our client wanted,” says McHale. “And they love the results.”
Project Details
Size: 150,000sf
Client: Shire
Architect: Heckendorn Shiles Architects
Engineer: Kupper Engineering
Services: Construction Management
Owner’s Rep: Watchdog Real Estate Project Managers
Sector: Life Sciences
Completion: May 2016
 Go to https://stobuildinggroup.com/wp-content/uploads/2014/12/ShireEagleview-01retouched.jpg
Go to https://stobuildinggroup.com/wp-content/uploads/2014/12/ShireEagleview-01retouched.jpg
Photography by Don Pearse.
