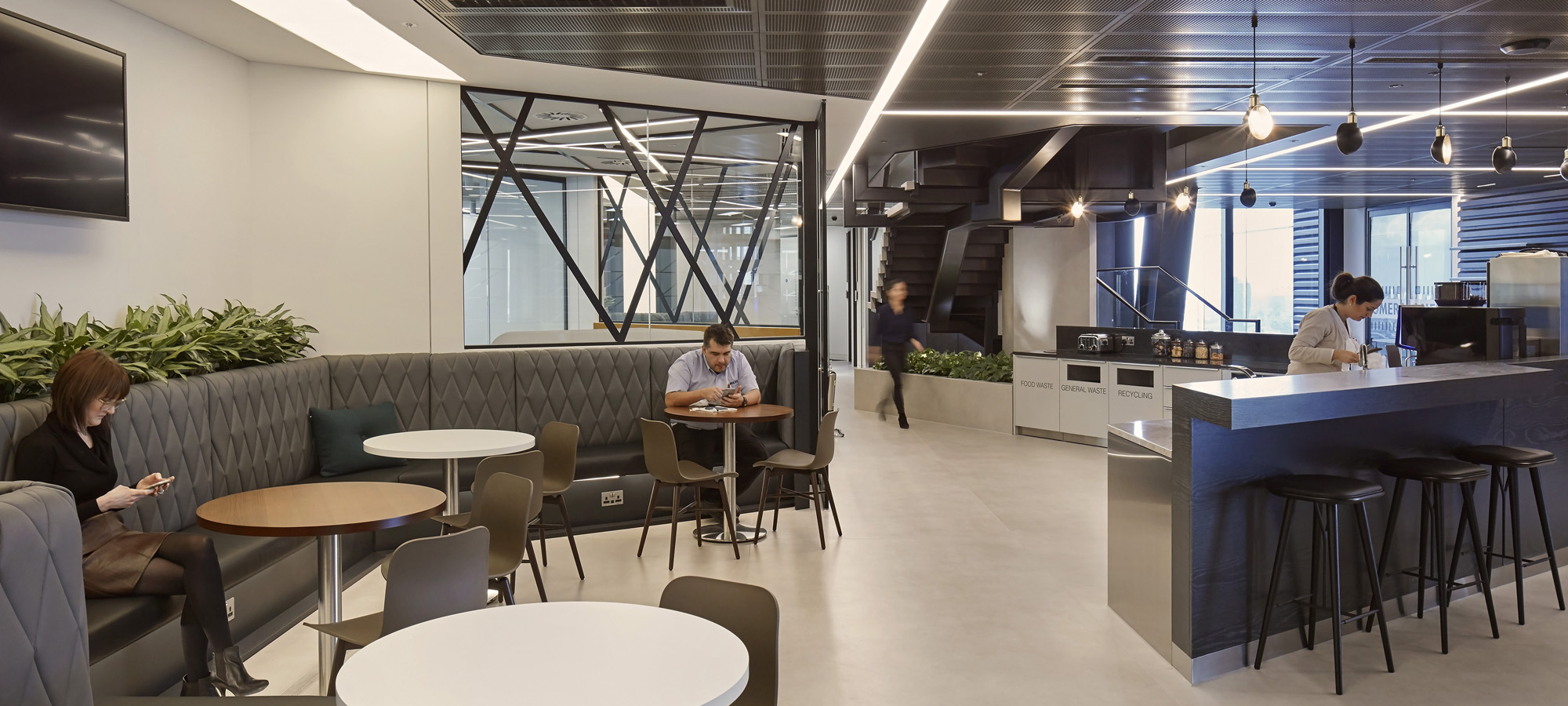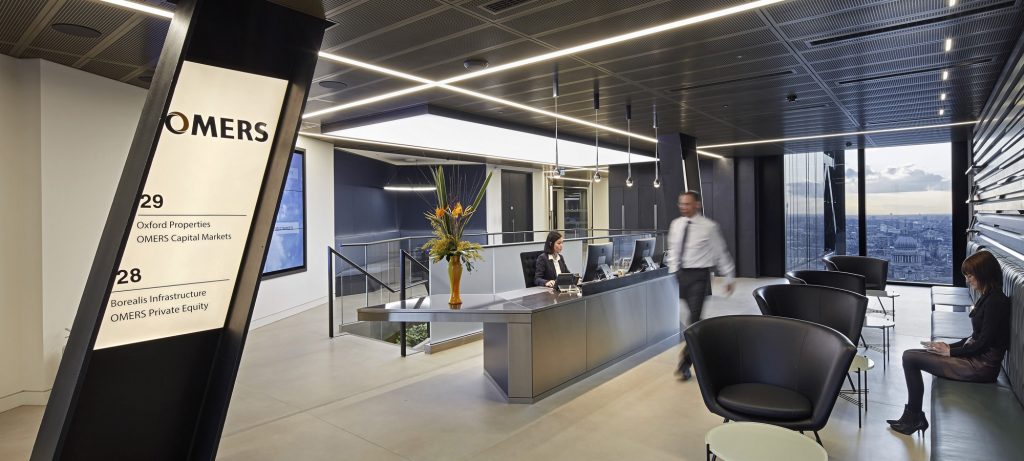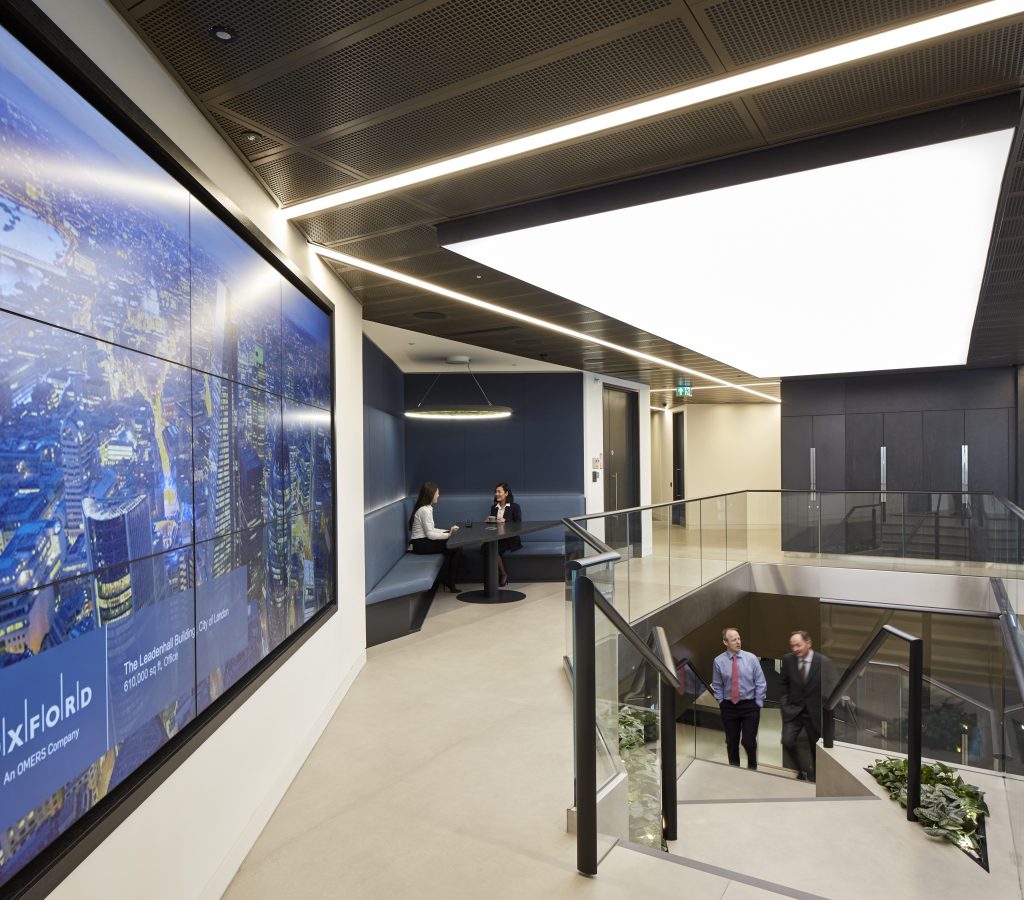Building a Better Team with BIM
Building Information Modeling (BIM) processes, in some form or another, have been around for nearly 20 years. However, in 2007 the UK government issued a country-wide mandate that set out four levels of BIM ranging from 0 to 3, stating that all centrally-funded government projects should achieve Level 2 by 2016. Structure Tone’s UK team embraced the change, making it a central focus area for the practice and its project partners.
When Structure Tone became engaged in building the European headquarters for the Canadian pension fund OMERSGo to https://www.omers.com/, led by architect HLW International Ltd and engineer ChapmanBDSP, we quickly identified the project as a perfect candidate for an enhanced BIM/Virtual Construction strategy. With all project team members on board – including Project Manager and Quantity Survey, Gardiner & Theobald – BIM/VC became a pivotal tool that proved to be essential to the success of the project. Here’s how:
1. Making a complex design a reality
Located in the iconic Leadenhall Building in Central London, the design for the new OMERSGo to https://www.omers.com/ office featured a bespoke staircase that traverses—and connects—the two floors. Given the building’s unique three-axis movement, making that design work horizontally, vertically and laterally was a potential construction challenge. Using BIM, the team created a sophisticated model that showcased how the staircase could be sequenced and built, even piloting their first use of 3D printing to create a tangible representation of how such a complex structure would come together.
HLW’s innovative design for the boardroom also presented an ideal opportunity to apply a coordinated BIM strategy. The multifaceted, folding ceiling was angled in all directions, meaning integrating services like grilles, AV speakers, sprinklers, fire alarms and lighting would be tricky. Working hand-in-hand with the engineers at ChapmanBDSP, the construction team modelled the ceiling to highlight key pinch points and the dimensions needed to coordinate the space. Through rigorous coordination workshops and adjustments to the models, the project team introduced service spines on either side of the room, which provided the space to incorporate those services.
2. Resolving conflicts
Clash detection is a well-known benefit of BIM. For the OMERSGo to https://www.omers.com/ project, the team took it to another level by starting early. Before the project had even been awarded to the company, Structure Tone developed a federated model that included not only the MEPS elements coordinated with the base build steelwork, but also an accurate 3D model of the staircase. This model identified a main duct penetrating the top three treads of the design’s proposed staircase. After flagging the issue with the design team, Structure Tone’s BIM/VC team worked with them to reroute the main duct 45 degrees to avoid the staircase and allow them to continue finalising the mechanical design.
When the project was fully underway, Structure Tone’s BIM/VC team went to work performing an in-house 3D point cloud survey. From this scan data, the team developed a survey model, making an exact parametric replica of the onsite installation. Once again, the model helped identify—early on—some conflicts in the base build as-built drawings. The team was able to use this information to immediately identify missing beams and incorrect service hole sizes and positions.
3. Creating an efficient, coordinated team
With a number of potential conflicts revealed before drawings had even been finalised, the project had a head start before construction began. Drawing approvals went through more quickly, and the team undoubtedly prevented unforeseen challenges. What’s more, nipping these challenges in the bud early on significantly reduced the risk for both the construction team and its supply chain.
Once Structure Tone’s BIM/VC team had created its model and shared it with the project team, ChapmanBDSP was able to model their systems around it, ensuring everyone was working from the same playbook. With this shared foundation, Structure Tone’s Jamie Greig and Ashley Heel coordinated reflected ceiling plan workshops for the entire project team, aiming to finalise the ceiling plan earlier in the process so that the other trades would not be not delayed on-site. The team led an on-screen, detailed review of each area using AutoCAD software to make HLW and ChapmanBDSP’s changes to the ceiling layout then and there.
With the entire project team clearly coordinated and working together right from the start, using BIM/VC technology helped create a team with a shared mind-set—a winning scenario for all.
For more information about the OMERS project click hereGo to https://stobuildinggroup.com/omers-london-uk/


