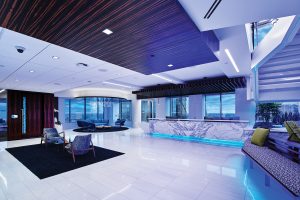Challenged Accepted: BCG Philadelphia
 What do you do when you’re tasked with renovating 52,000sf of high-end office space—while employees continue working in it? Communicate. A lot.
What do you do when you’re tasked with renovating 52,000sf of high-end office space—while employees continue working in it? Communicate. A lot.
So says Vincent Sarnatora, Structure Tone project manager who led the recent expansion of Boston Consulting Group’s Philadelphia offices from one floor to two. The project inAvolved completely renovating the 40th floor of the existing building, reconfiguring and upd+ating the 41st and cutting in a grand floating staircase to link the two.
“The staircase was the most challenging phase,’’ Sarnatora says. “We were in constant communication with the client and met on a weekly, sometimes daily, basis to make sure we were meeting their employees’ needs.”
To help mitigate the noise and the dust, the team built four-layer-thick, temporary sheetrock barricades around the work area and did their best to leave the staircase work to off hours, like early mornings and weekends.
Communication and coordination
Aside from trying to keep the impact to a minimum, the project team was managing a few construction challenges with the staircase as well. The design of the staircase was complex, with a variety of materials and finishes. Once again, communication was the name of the game.
“For the staircase, we had to make sure everything coordinated together, from the glass railings, to the stone treads, to the wood cladding,” says Sarnatora. “We met with the architect constantly.”
The columns supporting the open area around the staircase also took some construction ingenuity. The columns are wrapped from top to bottom in an elegant stone shipped in from Italy, which required a fairly long lead time. Sarnatora and his team shifted the schedule to keep things moving while they awaited the stone, in some cases finishing certain elements and then covering them with protection as construction continued.
The designers also wanted each column to use the fewest number of stone panels as possible—which meant each panel was extremely large and heavy.
“We had very little space to install the stone between the staircase and the columns themselves,” says Sarnatora. “We built scaffolding over the staircase just to be able to lift and place them.”
Tech savvy
 As a global company, BCG is incredibly advanced when it comes to using technology to communicate. The firm’s offices are highly “connected,” from internal networks to sophisticated video conferencing systems to communicate with their clients and each other. The Philadelphia office was no different, including screens throughout the space and complex A/V systems in every meeting area, including the central amenity space.
As a global company, BCG is incredibly advanced when it comes to using technology to communicate. The firm’s offices are highly “connected,” from internal networks to sophisticated video conferencing systems to communicate with their clients and each other. The Philadelphia office was no different, including screens throughout the space and complex A/V systems in every meeting area, including the central amenity space.
Even the living wall adorning the amenity area was controlled through a central computer system, meaning the various irrigation, lighting and plumbing systems associated with that feature had to be closely coordinated and connected to the overall office A/V system.
“Coordinating and roughing in the locations of so many different technology elements was tricky,” Sarnatora says. “But the A/V contractor was excellent and made it easy for us.”
After 30 weeks of construction, BCG held an official ribbon-cutting celebration in September 2018, showing off the completely refurbished lobby, meeting areas, amenity space and, of course, feature staircase, complete with a Zen garden at the bottom. The Structure Tone project team was invited to the event and were able to witness the pride and excitement of the staff first-hand.
“This was a challenging project, for sure,” says Sarnatora. “But to see our client hosting a grand opening and celebrating their beautiful new space made it all the more rewarding.”
Project Details
Size: 56,000sf
Client: Boston Consulting Group
Architect: Aref & Associates
Engineer: Bala Consulting Engineers
Owner’s Rep: Gardiner & Theobald, Inc
Services: Construction Management
Completion: September 2018
