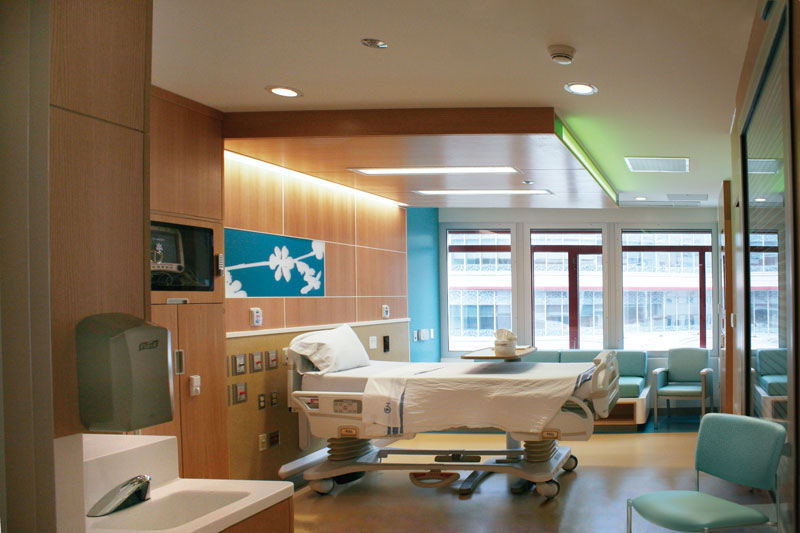CHARTING NEW TERRITORY in Child Healthcare
Cutting-edge healthcare takes a cutting-edge facility. The new Medical Behavioral Unit at The Children’s Hospital of Philadelphia (CHOP) is just that kind of place—the first in the country to specialize in patients with primarily acute medical issues who also have behavioral health needs.
“This kind of project has never been built before. It was a completely custom job, down to the doors and screws.” says LF Driscoll project manager Vincent Collura.
Led by LF Driscoll, the project involved renovating 11,000sf of an existing building into this special combination of features and processes, including 10 patient rooms, administrative support space and common areas, all without the benefit of lessons learned from similar facilities.
Because most of these kids suffer from underlying behavioral conditions, personal safety throughout the space is a critical feature. The entire unit is designed from an anti-ligature perspective, meaning nothing can be used or modified for self-harm purposes. Everything from the light fixtures down to the headwall screws was considered for its possible impact on the patients. The showers and bath-rooms have tamper-proof toilets, shower heads and faucets, and all of the door and cabinet hard-ware use continuous hinges and tamper-proof screws. Even the clinical sinks use sensor fixtures and face patient areas so nurses and doctors never have their backs to their patients.

The entire unit is designed from an anti-ligature perspective, from the lighting fixtures to the headwall screws.
Similarly, all of the glass is shatterproof, from the exterior windows to the bathroom mirrors and protective glass in front of the television screens. The windows are rated to resist over 2000 ft-lbs of pressure, making them a special order with a 16-week lead time and very precise pocket dimensions with no room for error. The furniture in each room was also custom-made to be bolted down or very heavy so it could not be used as a projectile.
Another challenge was to keep as much of the building’s infrastructure network as possible out of the patient rooms. That meant all of the MEP equipment and piping was limited to the one core hallway that circled the entire unit. To make matters more complicated, the unit was split down the middle by a skylight and isolated from the electrical closets and risers by an active corridor and elevator lobby. “We could only proceed so far with our work and then needed to wait until a window of opportunity opened up for us to shut down the corridor and work around the clock to make the connections,” says Collura. “We worked three shifts, 24 hours per day, at three different times through-out the project in order to make all the connections and minimize impacts to the hospital.”
Finally, all of this state-of-the-art, never-been-done-before work had to be completed in just five months—including working over the holidays. “We really had to work as a team and make decisions quickly,” Collura says. “It came down to keeping the vision in mind at all times, understanding how the different components would come together and what the final product would be at the end.”
They did it, and Collura says the challenging process was worth every minute.
“When you’re working in a hospital, you’re doing something special. You’re creating a space that is going to help kids get better and creating a positive impact on the future. Knowing I’m contributing to something truly meaningful—that’s what drives me.”
Project Details
Size: 11,000sf
Client: Children’s Hospital of Philadelphia
Architect: Zimmer Gunsul Frasca Architects LLP
Engineer: Wick Fisher White
Services: Construction Management
Sector: Healthcare
Completion: January 2017
Photography by Jeff Eller.
