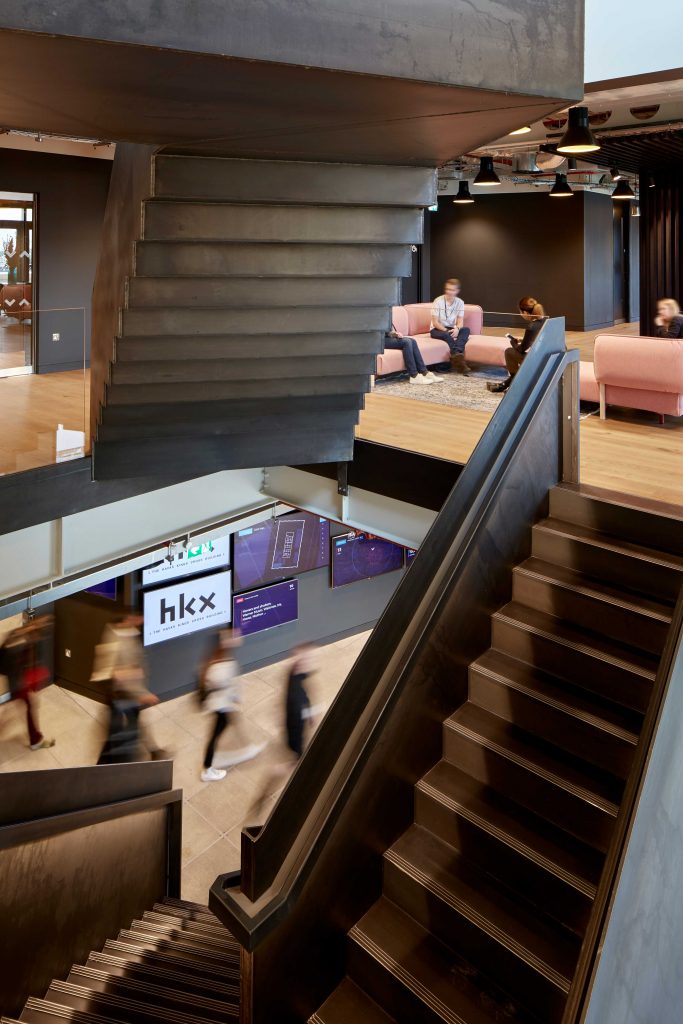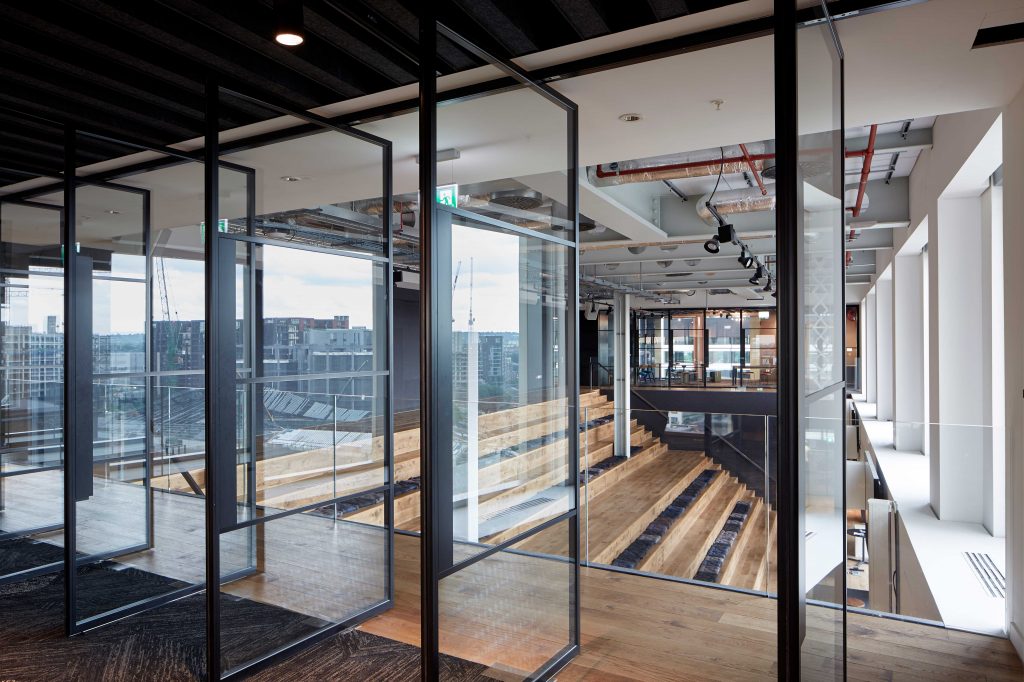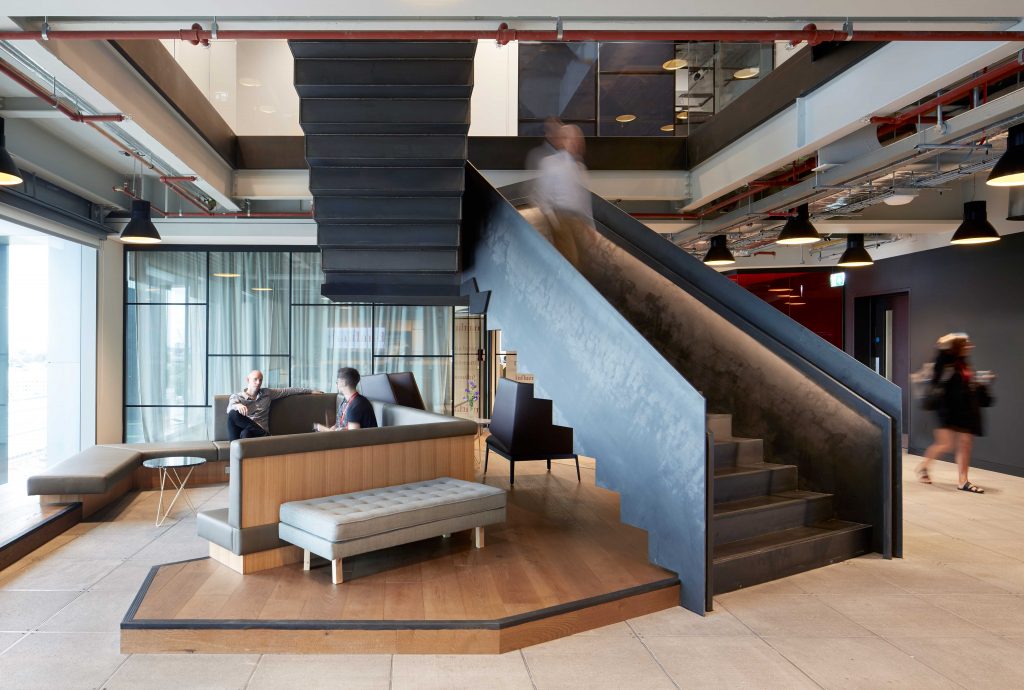It Takes a Village: Creating Connections at Havas Kings Cross
Visit the London Twitter feed of global communications group Havas and the company description is just one word: “Reimagine.”
That simple but powerful message was certainly a driving force behind the UK group’s relocation to a new London headquarters, a “village” that brings together 25 different agencies and 1,700 colleagues under one roof in a diverse, reimagined community.
“In my role as Group Chief Creative Officer, I was shuttling between agencies, literally going across town from agency to agency,” says Mark Whelan, Havas UK Group Chief Creative Officer. “While that was inconvenient personally, the bigger problem was that to try to encourage interaction between these agencies was logistically just very difficult.”
Go to https://stobuildinggroup.com/wp-content/uploads/2017/08/P14-066_Havas_int_028.jpgHavas Kings Cross – ReceptionGo to https://stobuildinggroup.com/wp-content/uploads/2015/03/P14-066_Havas_int_028_1920-600_v1.png
(Click to view Havas project)Go to https://stobuildinggroup.com/havas-london-village/
So the firm set out to develop a new headquarters that brings those agencies together and, quite literally, reimagines what an inspiring and functional workplace can be. Within a palette of warm timbers, concrete and patinated steel, general floors are made up of open-plan work spaces with break-out meeting areas, quiet rooms, civic corners and collaboration spaces. Other floors feature client and presentation spaces as well as a commercial kitchen and communal café. From the open hot-desking to the feature linking staircases, making connections was at the core of the design.
“We talked a lot about adjacencies. You have a media business next to a creative business, a data business next to a content business,” says Whelan. “What’s happened as a result is you’re literally bumping into people. That deliberate planning of bricks and mortar leads to human interaction.”
 Go to https://stobuildinggroup.com/wp-content/uploads/2017/08/P14-066_Havas_int_012.jpg
Go to https://stobuildinggroup.com/wp-content/uploads/2017/08/P14-066_Havas_int_012.jpg
Havas Kings Cross – Central Stair
(Click to view Havas project)Go to https://stobuildinggroup.com/havas-london-village/
The Story of Stairs
The new office’s ten staircases help drive that interaction, both with their statement aesthetics and physical locations. Organized so that no staircase connects more than two floors at one spot, the layout literally forces people to walk through shared common areas to continue going up or down. With 50 tonnes of steel to be considered, building these staircases was no simple task. The structural connections, welds and physical, logistical installation were crucial to the design, performance and finish. The project team worked together to create samples, mock-ups and benchmarks throughout the entire project so that the quality was of the highest level. The team also held multi-trade design coordination workshops to ensure everyone understood the expected results.
“The staircases were particularly complicated,” says Su Millar, Havas’ Building Services Director. “Each panel weighed several tonnes and they all had to be manually winched up to the 10 floors in staggered groups. It was punishing work but the engineering was superb, and the end result is brilliant.”
Complicated is right, says Structure Tone divisional director Simon Parham. “The stairs had to be manufactured and delivered in sequence as there was only one way into and up the building,” he says. “We had to take special care to ensure that loading out did not impede subsequent deliveries and that everything was loaded into position to suit other programmed works without preventing progress.”

Go to https://stobuildinggroup.com/wp-content/uploads/2017/08/P14-066_Havas_int_057.jpgHavas Kings Cross – The Forum
(Click to view Havas project)Go to https://stobuildinggroup.com/havas-london-village/
Into the Great Wide Open
Maintaining the open, industrial feel of the design while ensuring the office was equipped with the latest technology was also a challenge. Approximately 60% of the floor plate is open plan office area with exposed high level services. To ensure these services were aligned, the team held co-ordination workshops floor by floor with all services and architectural trades, ensuring interfaces with services, feature bulkheads and ceilings were reviewed and addressed early on. The use of 3D cloud surveys interpreted with REVIT CAD drawings ensured that clashes were addressed before they were encountered.
The team faced the same challenge in the Forum. This double-height, 200-person auditorium allows Havas to host large, technologically impressive meetings, events and presentations that live up to their clients’ and employees’ expectations. But maintaining the exposed ceiling design without sacrificing acoustics was tricky. The solution was to apply architectural foam sheeting to the concrete soffit and hang the MEP services from a unistrut subframe to maintain a uniform finish.

Go to https://stobuildinggroup.com/wp-content/uploads/2017/08/P14-066_Havas_int_015.jpgHavas Kings Cross – Breakout area (active zone)
(Click to view Havas project)Go to https://stobuildinggroup.com/havas-london-village/
Function Follows Form
With all of these design and construction challenges solved, perhaps the most successful result of the new workplace is the effect it’s having on employees. “As people started using the space, moving up and down the staircases, having spontaneous breakout meetings, the quality of the work has risen,” says Whelan. “People have literally upped their game to meet the standard of the building, and I didn’t anticipate that. It’s a fantastic outcome.”
Havas’ UK Chairman & Europe CEO, Chris Hirst, agrees. “Making such a significant move has enabled us to both individually and collectively rethink our businesses, to reshape how we work and to reshape how we think about ourselves. And that’s what we needed to do.”
Click for more from the Architect:
MCM Architecture’s Sean Hatcher discusses ‘The New C’ as well as the design and delivery of “HKX” Havas’ new European HQ for our Workplace Design Series
Sign up to
our newsletter
(function () { var e = document.createElement(‘script’); e.type = ‘text/javascript’; e.async = true; e.src = (‘https:’ == document.location.protocol ? ‘https’ : ‘http’) + ‘://btn.createsend1.com/js/sb.min.js?v=3’; e.className = ‘createsend-script’; var s = document.getElementsByTagName(‘script’)[0]; s.parentNode.insertBefore(e, s); })();
Photography by David ChurchillGo to https://www.davidchurchill.co.uk/workplace/.
