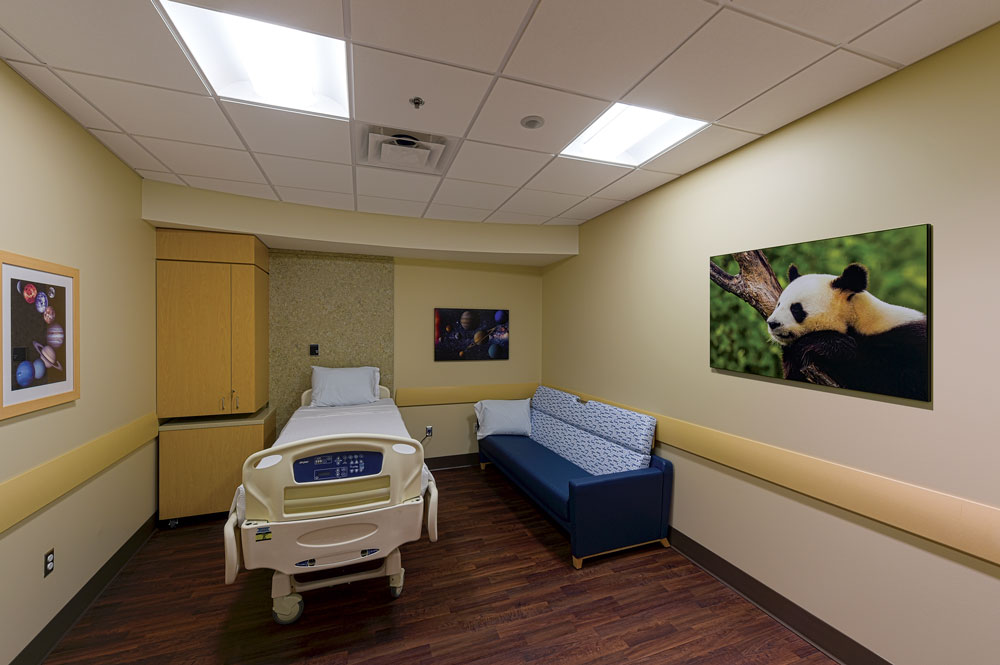RESTING EASY IN DALLAS Children’s Health Sleep Disorders Center
It was a classic case of good news/bad news when Children’s Health determined to open a new pediatric sleep disorders center near their Dallas campus. The good news was an unused existing building was available right on the edge of campus. The bad news? The building sits along active railroad tracks.
Needless to say, building a sleep center along train tracks is a daunting challenge. But working with Children’s Health and Array Architects, Structure Tone Southwest’s Dallas team was able to make it work.
How? First, the STSW team had built a number of performing arts centers, so acoustic control was already an area of expertise—and one they knew they needed to identify early. To get started, the team led a design charrette to determine how to mask the rumbling trains outside while staying within budget.
“It all comes down to acoustical isolation. That means making sure you isolate all materials so nothing vibrates from outside materials into the rooms.” says Chris Lang, Structure Tone Southwest project manager.
That isolation included adding springs, rubber neoprene pads or uninterrupted space between materials to ensure nothing on the roof or in the walls translated noise or vibrations through the ductwork, light fixtures or other elements. “We essentially built a box within a box,” Lang says.
Once the team had their acoustical approach down, the project posed another challenge. Thanks to years of abandonment and neglect, the building’s MEP system was failing, especially the plumbing. The team didn’t have the time or budget to tear up the entire foundation and replace the whole system. Instead, they guided small camera lines into the pipes to detect any corroded areas so they could simply make spot repairs under those precise spots.

Controlling the building’s acoustics was essential to its sleep research.
The building also lacked a permitted fire sprinkler system—a building code requirement added by the City of Dallas after construction had begun. The construction team managed fire rating changes, installing new water service to the building and other requirements mandated by strict healthcare construction guidelines.
Despite these challenges, the Children’s Health sleep disorders team was able to move into their new space last spring, and everyone is thrilled with the results.
“The feedback has been positive,” says Lang. “We definitely hit some road blocks as we worked toward the finish line, but when you work with a great client like Children’s Health, it makes the whole experience better.”
Project Details
Size: 11,000sf
Client: Children’s Health
Architect: Array Architects
Engineer: B&H Engineers, Inc.
Acoustician: Idibri
Owner’s Rep: CBRE
Services: Preconstruction, Construction Management
Sector: Healthcare
Completion: May 2017
Photography by Kevin Bowens.
