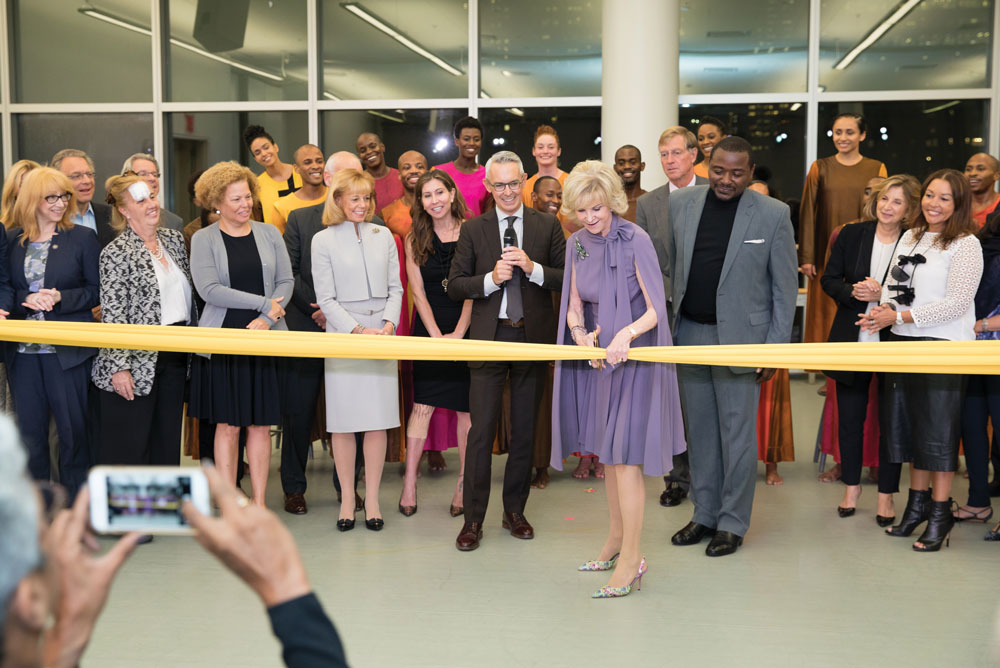Designed for Dance
 Go to https://stobuildinggroup.com/wp-content/uploads/2014/02/171207-093332-Ailey-expansion.jpg
Go to https://stobuildinggroup.com/wp-content/uploads/2014/02/171207-093332-Ailey-expansion.jpg
For nearly 60 years, the Alvin Ailey American Dance Theater has been performing for audiences across the globe, using their signature interpretation of the beauty and humanity of African-American heritage to unite people of all backgrounds.
But New York City is their home. And after 30 years of renting studio and administrative space, in 2005 they opened their own studios, the Joan Weill Center for Dance, creating the largest building dedicated to dance in all of NYC. At 80,000sf, the center spans two lots on its West 55th Street block, with six floors on the corner lot and three on the mid-block lot due to the neighborhood’s zoning restrictions. Recognizing that they might grow even further, they left enough space within the zoning guidance to add a fourth floor to the mid-block section if the need arose.
And it did. Quickly.
“We weren’t in the building for even 10 years before we were bursting at the seams,” says Bennett Rink, Alvin Ailey’s executive director. “It was a wonderful outcome.”
CURTAIN RISING
That’s where the vision of the new wing began. Since the Weill Center opened in 2005, the dance company has expanded its programs substantially, adding more classes and programs for the general public as well as additional dance companies, a choreography lab and other facilities. After thoroughly assessing their space needs, the organization determined that adding only one floor—what zoning would allow—just wouldn’t be enough. “We wanted to add three floors not only to give us the space we needed, but also to align with the other half of our building,” says Rink.
That meant pursuing a variance with the city, which was ultimately granted given Alvin Ailey’s nonprofit, community-based focus. So, together with the original architects of the Weill Center, Iu + Bibliowicz Architects, the team enlisted the help of Structure Tone to create the 10,000sf Elaine Wynn and Family Education Wing, which includes four new dance studios, two flexible classrooms and added administrative space, plus renovations to existing studios, dressing rooms, lounges, restrooms and the company’s costume shop.
The new wing’s design also included a monolithic glass curtainwall with an undulating frit pattern. “The pattern’s inspiration is derived from the flowing ribbons of Ailey’s signature dance, Revelations,” says Carolyn Iu, partner at Iu+Bibliowicz Architects. “We first envisioned the gesture in the existing undulating building marquee and roof veil.”
BUILDING CHOREOGRAPHY
While the architects had anticipated the addition of at least one new floor when they designed the original building, they had not planned for three. So, one of the first challenges to tackle was structural reinforcement of the existing building to take on that added load.
Adding new steel to the building wasn’t easy, says Rich Schneider, Structure Tone senior vice president. “Between the existing conditions on the floors and the locations of the structural columns, it took some creativity to get it all installed. Plus, when we stripped off the existing curtainwall, that unearthed some repairs we need to make, which we hadn’t anticipated.”
Time was of the essence, so the project team pulled together to find ways to get the work done, including modifying the job site to work through challenging winter conditions. “This project had a deadline with no ifs, ands or buts,” says Iu + Bibliowicz partner Natan Bibliowicz. “The added scope did alter Structure Tone’s plans, but they never let the timeframe change.”
Complicating matters was the extensive MEP infrastructure on the roof of the mid-block part of the building. The equipment housed there served the entire mid-block building as well as some of the corner lot building, but it obviously had to be moved to add on three more floors.
Structure Tone found a way to get around the issue—literally. The team framed the new floors around the equipment, leaving it operating in place until the new MEP equipment was installed on the new sixth floor. Once the new equipment was energized, the team took out the old equipment and continued to finish the remaining interior work.
That sort of creative phasing became central to completing the work efficiently while the dance company continued to rehearse, teach and work in the building.
“It was a matrix of moves to keep the building operational during construction,” says Schneider. “Alvin Ailey needed us to keep some studios open for their ongoing programs. So we would take certain studios out of service while we opened others, resequencing and shifting priorities frequently.”
AN ENSEMBLE PERFORMANCE
The relationships between and among all the project team members were crucial to making sure those changes worked. “Everyone on the team truly cared,” says Bibliowicz. “We all really cared about the quality and the end result. If anyone saw something that needed to be fixed, it was simply taken care of.”
And having a team that understood the special needs of a dance company and what was required for both interior and core and shell construction proved to be a rare combination.
“It was a great team. Between the Alvin Ailey staff, Structure Tone, our architects, our owner’s rep, everyone involved— we really created a great spirit in terms of being in constant communication, solving problems and working in a truly collaborative way.” says Rink.
Schneider and the Structure Tone team agree. “This was a tough core and shell addition in an occupied building with a tight deadline. But we had a great client to work with, terrific consultants and a strong team. We adhered to our phasing program and finished on time, and now we get to see how much this organization means to the community. It’s very rewarding.”
Project Details
Size: 10,000sf
Client: Alvin Ailey American Dance Theater
Architect: Iu + Bibliowicz Architects LLP
Engineer: Jaros, Baum & Bolles (JB&B)
Owner’s Rep: Landair, Inc.
Services: Preconstruction, Construction Management
Sector: Cultural
Completion: September 2017
Photos courtesy of Fred Charles Photography (top of page) and Michael Verzella (middle).

