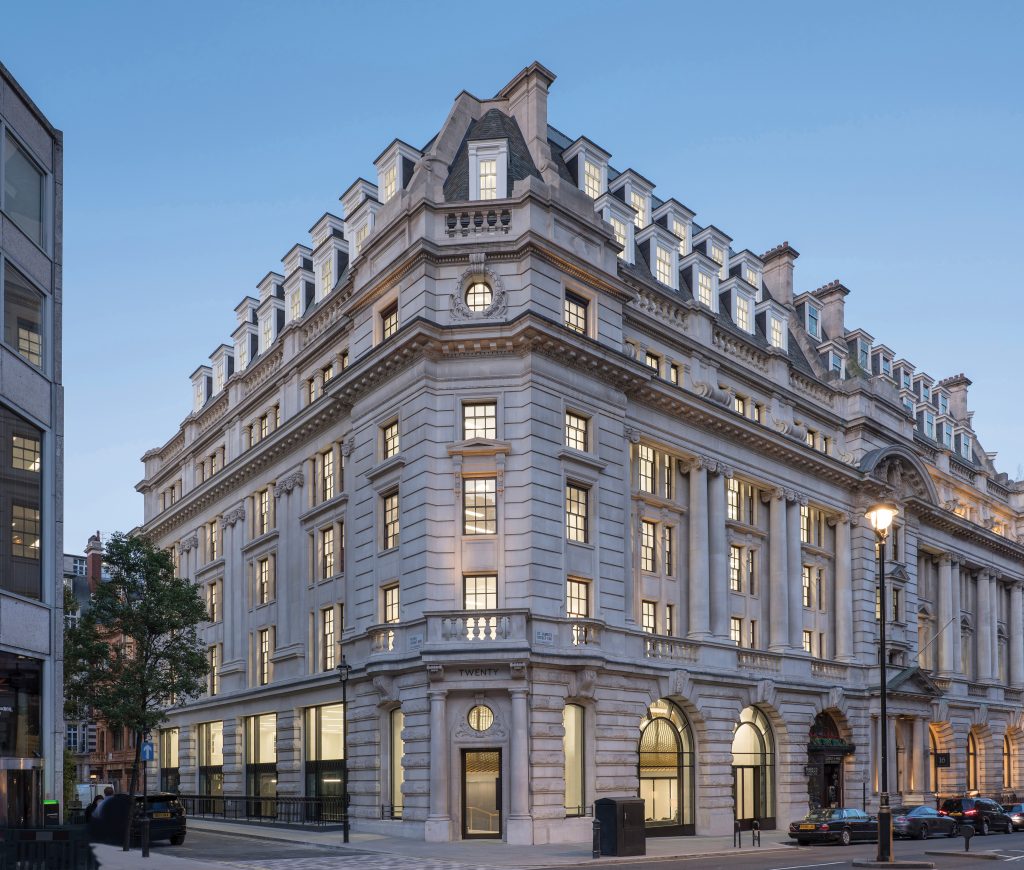Historic Transformation: Twenty St. James’s Street

London’s St. James’s Street has long been a desirable address, home to aristocrats, dignitaries and cultural institutions for centuries. With its rich history, however, the street’s buildings don’t quite have the same repositioning opportunities as those in other areas of Central London. Historic conservation codes restrict building heights, materials and other features to keep new construction in line with the neighbourhood’s special character.
But over the last two years, investment trust WELPUT and its advisors, Grafton Advisors, have transformed Twenty St. James’s Street, preserving its history while updating its features and functionality as a 54,925sf modern-day commercial office building.

This refurbishment entailed more than a few simple upgrades, however. The space needed a major reconstruction to meet the needs and expectations of today’s workforce. Together with the design team from Orms, Structure Tone addressed several structural and construction challenges to make the repositioning a success.
CHALLENGE #1: RELOCATING THE BUILDING CORES
The segmented building needed to be more open to provide the flexibility and natural light tenants look for. That meant the two central building cores had to go.
“They wanted to offer more modern, open-plan offices with excellent natural light,” says Kevin Crane, Structure Tone project executive. “By reducing the two staircase cores to one and moving it to the rear of the building, the floorplates have become much more agile and flexible.”
Not surprisingly, removing the structural cores of a building takes a good deal of planning and careful execution. To tackle the complex effort, the team divided the areas into quadrants, constructing new supports and then removing each 6m2 section one at a time. Once the new supports were in place and the former staircases removed, the team began building up a new structural core, including the new core staircase and elevator bay, and then tying in the floor beams and other elements of each level.
CHALLENGE #2: GOING UNDERGROUND
Part of the repositioning effort also involved making useable space out of the basement level, which now features double-height, open-plan office space, bicycle storage and shower facilities. The basement, however, extends a bit beyond the building’s above ground footprint, meaning the adjacent street and sidewalk was disrupted throughout much of the basement phase.
In addition to the communication, coordination and permitting required of that kind of work, the building is home to a venerated cigar shop that has served the likes of Sir Winston Churchill, Oscar Wilde and the Queen Mother. Protecting the shop and its business was critical.
“Throughout the basement work, we supported the ground floor of the shop to ensure it was unaffected,” says Crane. “They were able to continue with business as usual.”
CHALLENGE #3: RESTORING AN HISTORIC FACADE
While the exterior of the building was to remain in line with its original character, the team was asked to make some updates. During the 1980s, the ground floor was lowered, allowing the introduction of a first floor. As a result of these works, the original anodized aluminum frames of the ground-floor windows were modified.
As part of the refurbishment, the Structure Tone team restored the rounded arches, individually surveying each of the existing five arches to create templates for the reconstruction. Sections of curtainwall were then shaped to each Portland-stone arch.
CHALLENGE #4: INSTALLING UNIQUE ARTWORK
The recreated, double-height windows allow passers-by a glance into the striking new reception area, which includes incredible, custom artwork. The focal point is a 54-foot-long brass installation that spans nearly the entire length of the reception area.
“We had to come up with a way to install it since it’s such a unique piece,” Crane says. “We divided it into several sections, trying out a few methods on the first section. We settled on hanging it and carefully continued adding each section in that same manner. It worked out quite well.”
Since completion, the refurbished building has been attracting a number of potential tenants and has signaled a promising new future for St. James’s commercial buildings. At the building’s topping out event, Councillor Steve Summers, the Lord Mayor of Westminster, noted that the area continues to prove an attractive business destination and that repositioning efforts like this project can, in fact, be carried out successfully.
“It’s important that we continue to cater to demand from domestic and international businesses,’’ Summers said. “And modern, prime projects, such as Twenty St. James’s Street, send a very clear message that London is open for business.”
Project Details
Size: 54,925sf
Client: WELPUT/Grafton Advisors
Architect: Orms Designers & Architects
MEP Engineer: Watkins Payne
Structural Engineer: Heyne Tillett Steel
Quantity Surveyor: MPG Shreeves
Owners Rep: City South Projects
Services: Construction management
Completion: June 2018
