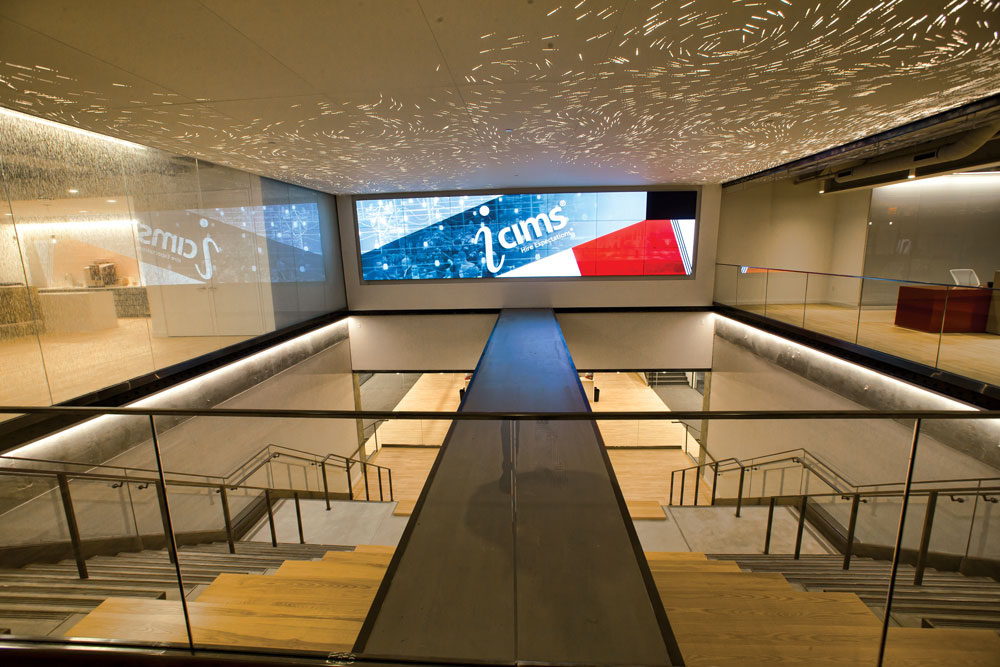Recruited: iCIMS Anchors New Jersey’s Bell Works Metroburb
 Go to https://stobuildinggroup.com/wp-content/uploads/2014/02/stadium2.jpg
Go to https://stobuildinggroup.com/wp-content/uploads/2014/02/stadium2.jpg
Last November, recruiting software firm iCIMS opened its doors as the anchor tenant at Bell Works, the reinvention of the historic Bell Labs in Holmdel, New Jersey. This “metroburb” complex is bringing all the amenities of an urban office to a suburban location—and for iCIMS CEO Colin Day, that idea was appealing.
This building offers so much more than simply our tower,” he says. “You walk outside of our doors into a 2 M sf building with incredible atriums, pop-up food stores, coffee shops, a library, medical offices—it’s a mini-city in a building.”
Day himself has a history at Bell Labs where, early in his recruiting career, he often took candidates for interviews. But setting up shop in the reinvigorated space wasn’t about nostalgia—it offered practical benefits as well.
For starters, being able to occupy four full floors with large, open floorplates meant the growing firm had a huge blank slate to work from. They also were going to be able to break through the floors with large, connecting staircases, maintaining a sense of connectivity and collaboration despite covering so much square footage. But perhaps, more importantly, the space fit the iCIMS culture.
“We wanted this to be the coolest place to work, with ‘work’ being the operative word,” says Len Carella, vice president of infrastructure and shared services at iCIMS. “And then we have all the entertainment and outside-of-work things right outside our front door.”
EARLY ACCESS
iCIMS’ first phase, which is 200,000sf over four floors, features an open-plan workspace with whiteboard-covered walls, a grand connecting staircase, pantries on each floor, private and group meeting areas, a dedicated patio and abundant spaces, like the conference center and training rooms, for the many events and trainings the company holds for staff and clients.
When plans took shape to fit out the space as iCIMS envisioned it, Structure Tone was in a perfect position to help. The firm was already working with the developer, Somerset Development, to upgrade the building’s infrastructure and other spaces and was becoming familiar with its construction challenges and opportunities.
“We had started a few projects in the building before iCIMS began, so we got to be involved in much of the preconstruction,” says Michael Farrell, Structure Tone account executive. “That early access not only enabled us to start demolition and get to know the building better, but also to prepare for and plan around cutting the openings for the stairs and bleacher system that connect the conference space to the main reception area.”
That head start also helped solve some challenging ceiling conditions. The outdated aesthetic of Bell Labs meant many of the existing ceilings were low, with the building’s MEP systems and other infrastructure hidden above them. To upgrade the space to a modern, more industrial aesthetic, the team had to carefully consider how to reposition the ductwork, sprinklers, conduit and other systems in an exposed ceiling.
“We really had to make sure the MEP systems not only functioned properly, but looked good as well,” says Farrell.
BALANCING ACT
While the experience and relationships developed working in the building certainly came in handy as work continued on the iCIMS space, it also meant the team had to carefully manage several projects at once.
From the continuing building infrastructure work, to installing the photovoltaic panels, to initial preparations for a proposed hotel, projects were happening on all sides of the iCIMS space. And all of these projects were important to keeping the overall Bell Works redevelopment on schedule. To keep on track, Structure Tone made sure the project managers and supervisors of each project communicated frequently with each other, as well as with the owner, designers and other consultants. It also meant carefully awarding work to their subcontractors in a way that didn’t overload them.
“It was never lost on us that iCIMS was leading the way for Bell Works,” Farrell says. “We were committed to making sure their space was done on time and exactly how they wanted it. But each job was important, so we had to come together to deliver.”
JERSEY PRIDE
Ultimately, that all-hands-on-deck approach delivered the space iCIMS was hoping for, and it built an even stronger team in the process.
“We worked with Structure Tone in almost a design-build fashion. It was a true partnership and we couldn’t have asked for more,” says Carella.
The effect of the new offices on iCIMS staff and the emerging Bell Works community is palpable as well. Dozens of companies have moved in or signed leases, the town recently moved its library to the complex and lines now form at the coffee shops and other spaces.
“There is an incredible energy here,” says Day. “We’re hearing an enormous sense of pride. It’s always been there for our company and what we do, but we’re now extending that out to pride for this building, pride for our community and pride for what this means for the state of New Jersey.”
Project Details
Size: 350,000sf
Client: iCIMS
Architect: IA Interior Architects
Engineer: AMA Consulting Engineers
Owner’s Rep: Avison Young
Leasing Agent: Garibaldi Group
Services: Preconstruction, Construction Management
Sector: Commerical
Completion: November 2017
 Go to https://stobuildinggroup.com/wp-content/uploads/2014/02/training.jpg
Go to https://stobuildinggroup.com/wp-content/uploads/2014/02/training.jpg
Photography by Stephan Lowy.
