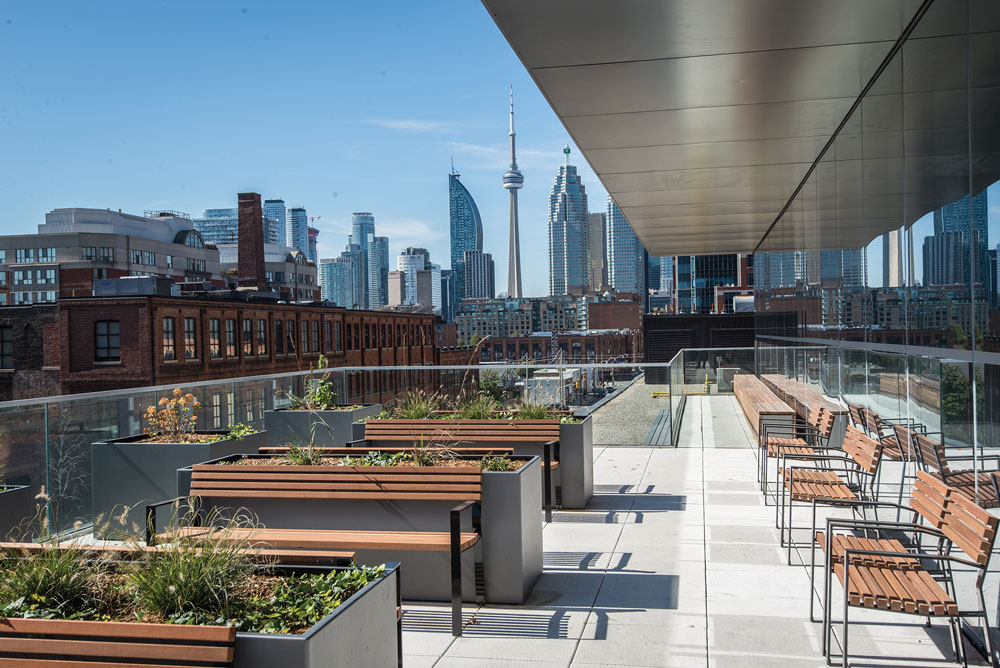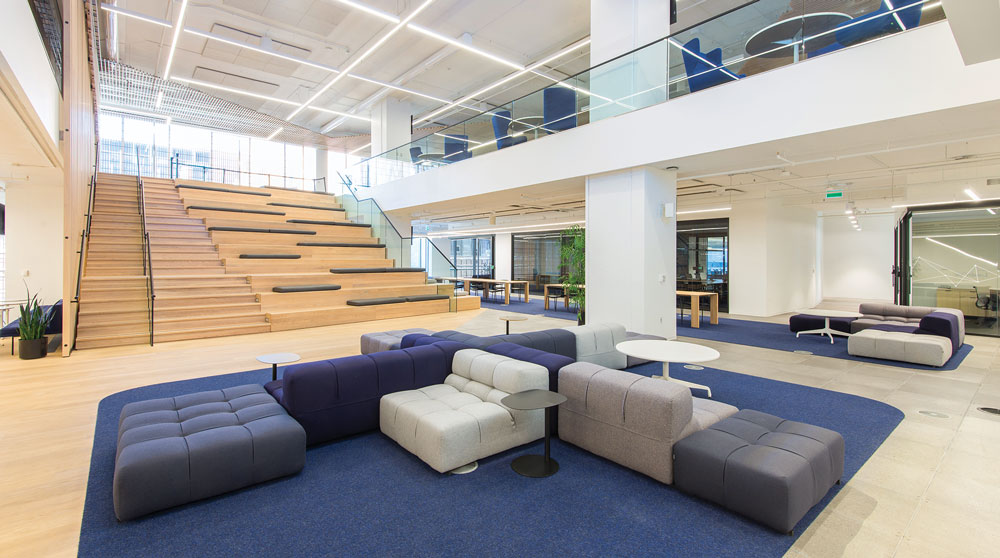Seamlessly Sustainable: LoyaltyOne Toronto Headquarters
Design is certainly a—if not THE—driving force behind the sustainability of the built environment. But construction plays an important role as well, particularly when it comes to reusing and recycling materials and enhancing indoor air quality.
 Go to https://stobuildinggroup.com/wp-content/uploads/2018/05/LoyaltyOne_020718_4-3_sm_web.jpg
Go to https://stobuildinggroup.com/wp-content/uploads/2018/05/LoyaltyOne_020718_4-3_sm_web.jpg
When LoyaltyOne, a leading provider of loyalty and retail data analytics programs and services, determined to pursue LEED Platinum for their new, Gensler-designed Toronto headquarters, the Govan Brown team took that responsibility to heart, doing their part to ensure the construction process supported LoyaltyOne’s sustainable vision.
UP (AND DOWN) IN THE AIR
The quality of the air in a building is one of the determining factors of its overall environmental “health” in the LEED system, along with elements like thermal comfort, daylight levels and acoustic performance. The team used low-emitting adhesives, paints and other materials, but also paid special attention to a few factors of the building itself to maintain healthy air quality levels.
LoyaltyOne’s 200,000sf new space is part of the newly built Globe and Mail Centre. The base building construction included a pressurized raised flooring system, which needed to be accommodated in the design and construction of the LoyaltyOne space. Because the raised floor acts as a supply air plenum, maintaining underfloor cleanliness is vital to ensuring healthy indoor air quality.
“We implemented a system of cutting tents to control dust at its source and installed plastic film covers over raised floor air diffusers to prevent dust migration below the raised floor system,” says Govan Brown vice president Colin Gray. “We also vacuumed the top of the floor regularly and did an extensive underfloor cleaning before we started installation of floor finishes.”
MOVING PARTS
As the LoyaltyOne fit-out began, the Globe and Mail Centre was still undergoing construction in lobbies and other spaces, plus tenant fit-outs were gearing up on other floors. With so much activity happening at once, the building’s elevators were a hot commodity. The Govan Brown team had to very carefully manage the schedule, making sure they made the most of the available elevator time.
The team carefully selected what they moved up through the elevator versus via cranes to best fit the schedule. Rather than try to maneuver the massive kitchen exhaust hood as specified, the team had it manufactured in two pieces to accommodate the challenging site conditions. They used a crane to lift the steel in for the atrium stairs. And to fill the large planters on the third-floor terrace, the team “shot” soil up from the ground floor into the planters, avoiding the need to rely on the elevators for all the back and forth.
“The landlord did a great job providing all of the contractors in the facility with access to book blocks of freight elevator time,” says Gray. “The key was to coordinate early and often with our subcontractors, suppliers and client stakeholders to ensure all required hoisting was booked well in advance.”
Schedule management also became critical when it came to procuring the large quantity of high-end custom millwork incorporated into Gensler’s design. The millwork packages included extensive wood slats, wood-clad stairs, widespread wood veneer and faceted wood feature walls, along with a high quantity of case work, wood doors, frames, trim, etc. To accommodate the volume of millwork, Govan Brown split the millwork scope of work into four distinct packages awarded to separate millwork firms.
“Right from the outset of the project we saw the size of the millwork package as a challenge,” Gray says. “Our team decided to avoid putting all of our eggs in one basket, so we split the millwork scope into more reasonably sized packages to spread out the risk. We ensured the scope demarcation between each package was clearly defined and managed the procurement closely to ensure we did not end up with any scope gaps. To manage consistency in finishes between firms, we designated control samples for finishes that all subcontractors were required to match. The system was well managed and executed incredibly well.”
 Go to https://stobuildinggroup.com/wp-content/uploads/2018/05/LoyaltyOne_020718_7-5_sm_web.jpg
Go to https://stobuildinggroup.com/wp-content/uploads/2018/05/LoyaltyOne_020718_7-5_sm_web.jpg
GOING BEYOND GOLD
Ultimately, thanks to that adherence to the schedule and an incredible team effort, the space was completed on time for LoyaltyOne’s phased move-in plan and is on target to achieve the company’s LEED Platinum certification—including a 78% recycle rate for the construction process.
But the most satisfying result, says Gray, is how LoyaltyOne’s associates enjoy their new space.
“It’s clear that LoyaltyOne’s associates have been really happy in their new space since day one. User experience is such an important measure of a well designed and built space, so seeing happy employees really validated our success on this project,” says Gray.
Project Details
Size: 200,000sf
Client: LoyaltyOne
Architect: Gensler
Engineer: Hidi Rae Consulting Engineers Ltd.
Owner’s Rep: Nexus PM Inc.
Services: Construction Management
Sector: Commercial
Completion: September 2017
Certification: LEED Platinum (pending)
Photos courtesy of Spencer Bowers.
