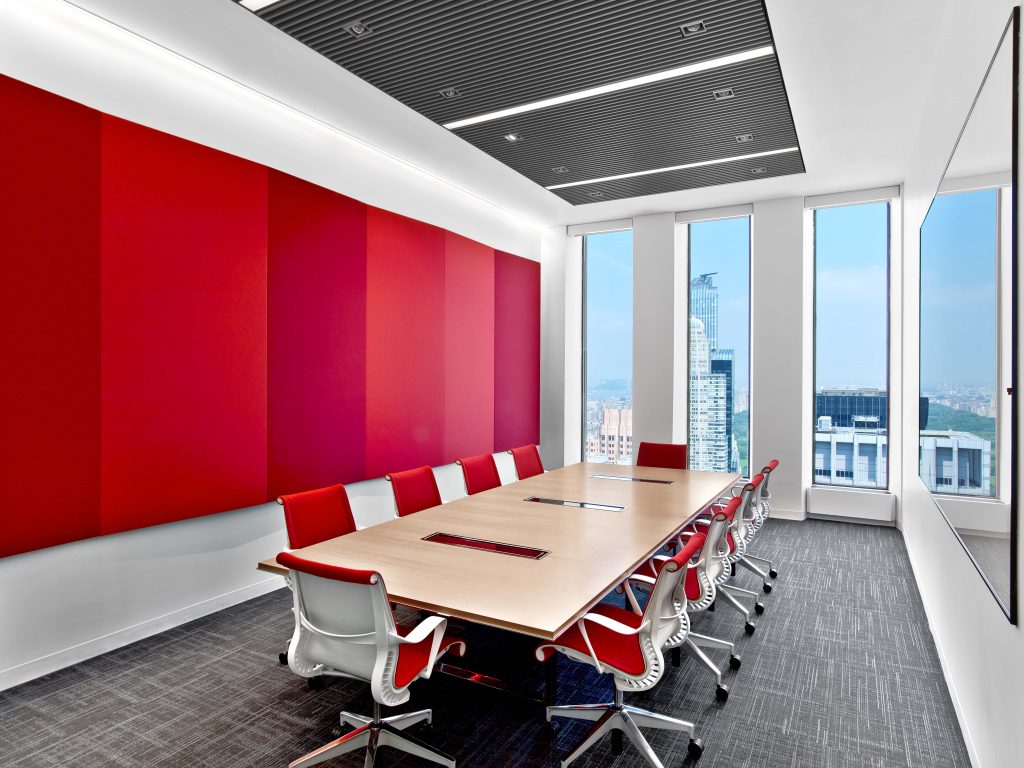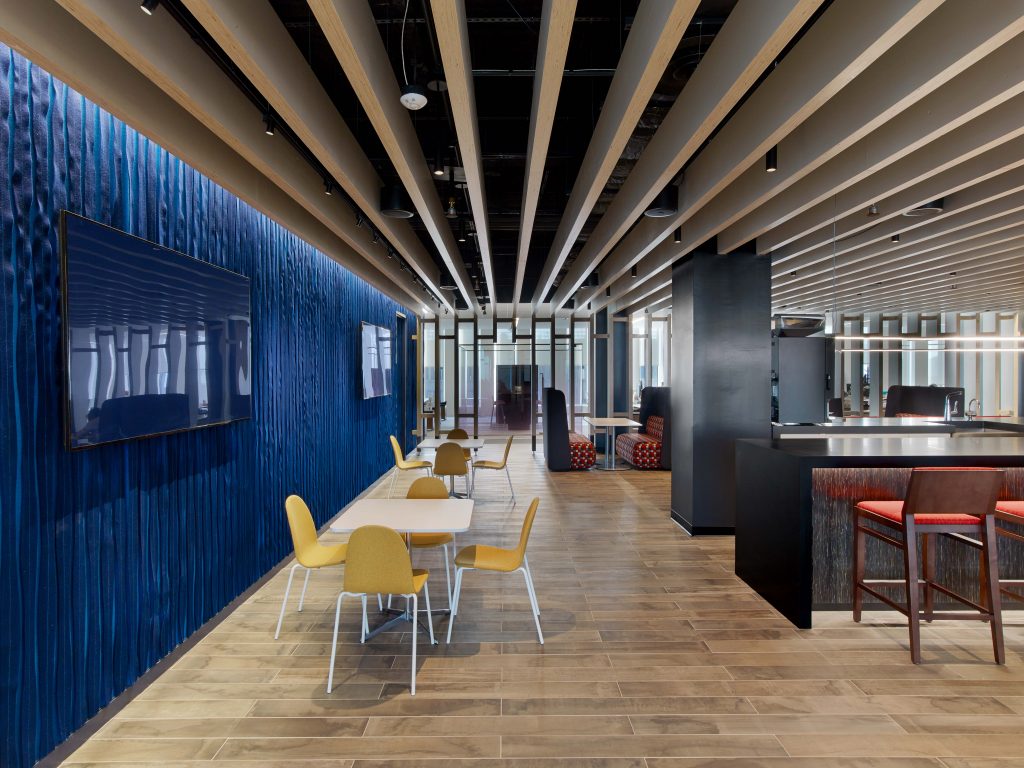Open for Business: ITOCHU International
We’ve all heard the industry adage, “Good design is good business.” At ITOCHU International, they took that maxim to heart, reimagining their North American headquarters in New York City as the physical embodiment of their company’s mission.
 Go to https://stobuildinggroup.com/wp-content/uploads/2017/07/Itochu-NYC-2016-20.jpg
Go to https://stobuildinggroup.com/wp-content/uploads/2017/07/Itochu-NYC-2016-20.jpg
ITOCHU is very clear about how they expect their employees to help the company fulfill its mission of being committed to the global good. They’ve presented employees with five “self-tests,” or questions to ask themselves to determine if they are truly living out the values that have defined the company’s culture for 150 years:
- Visionary: Am I communicating vision and moving forward with others?
- Integrity: Am I proud to say I am involved in this work?
- Diversity: Am I including the ideas and skills of a variety of people to create the best result?
- Passion: Am I taking responsibility for and caring intensely about what I am doing?
- Challenge: Am I actively trying new things and pursuing innovative solutions?
These values and questions, according to architect Larry Marner, became more or less the foundation for the new office’s design, which aimed to create a transparent, collaborative and inspiring space.
“ITOCHU sees it as a business strength when people are more engaged and inspired in an environment that illustrates their mission,” Marner says.
In plain sight
So Marner and his team set out to develop the architectural extension of those ideas, designing a workspace in which all 190 employees are in a 100% open system, including the CEO, to help everyone better communicate and collaborate. Glass, cube-shaped “touch down” rooms provide spaces for impromptu conversations and meetings, and the space’s clean lines, high ceiling and floor-to-ceiling windows reinforce the principle of transparency by allowing light to fill the area.
The design also intentionally creates uniformity across the space, further breaking down barriers and minimizing notions of hierarchy. Pops of color differentiate one area from the next and, says Marner, create a “cool” factor. “It’s important that the space looks ‘cool.’ There’s a certain pride in that, and in knowing that your company thinks it’s important too.”
In addition to these more interpretive translations of the company’s values into physical space, the mission and values are quite literally incorporated into the office as well. The glass cube walls are covered in a translucent screen pattern of scrambled letters from the company mission statement. The primary values label each room in bold size and color, both creating an identifier for the space and literally reinforcing the commitment to and passion for its values that the company hopes to instill in each employee. The lunch room, too, is a direct representation of what the company does. The room’s ceiling and walls are built from an ITOCHU product, a type of laminated veneer lumber, again instilling pride in the success and innovation
that they contribute to.
More than meets the eye
You would think that building what is essentially one big open space would be fairly uncomplicated. However, maintaining that openness while still providing essential building functions and demarcated working areas entailed some creative thinking. For starters, the design team wanted to keep the ceilings as high as possible to take advantage of the abundant natural light. Structure Tone worked with the architects and engineers to very carefully piece together the dense puzzle of MEP, lighting, fire protection and other building systems within the shallow ceiling space, maintaining the design vision and practical building functions. The long slabs of wood and glass that shaped each interior space also needed some special treatment. “We were definitely concerned about such long pieces of wood getting warped or twisted during construction,” says Terry McLinskey, director of estimating at Structure Tone in New York City. “We made it a point to bring in our subcontractors as early as possible so that we could all sit with the architect to work out how exactly we could make all of these details work.” McLinskey says the relationship with the building’s operations team also proved critical. “The building had lots of its own rules when it came to fire systems and other infrastructure,” he says. “Our operations team had worked successfully in the building before and knew going in what those standards were and how to work with the building operators to avoid any conflicts.”
 Go to https://stobuildinggroup.com/wp-content/uploads/2017/07/Itochu-NYC-2016-60.jpg
Go to https://stobuildinggroup.com/wp-content/uploads/2017/07/Itochu-NYC-2016-60.jpg
Mission accomplished
Now that it’s complete, Marner says that every time he’s been back to the office, it’s bustling with activity. But perhaps more importantly, he says the space has helped the company actually influence behavior, just as its leaders had hoped. “The CEO is eating lunch with staff, they’re working together in collaboration areas. They tell us they’re happy but I can see it in the way they’re working. The openness is taking hold.”
Project Details
Company: Structure Tone
Size: 10,500sf/4 floors
Owner: SL Green Realty Corp.
Architect: TPG Architecture
Structural Engineer: Severud Associates
MEP Engineer: Syska Hennessy Group
LED Signage Consultant: Sensory Interactive
LED Signage: SNA, LLC
Services: Preconstruction, Construction Management
Sector: Retail
Completion: January 2017