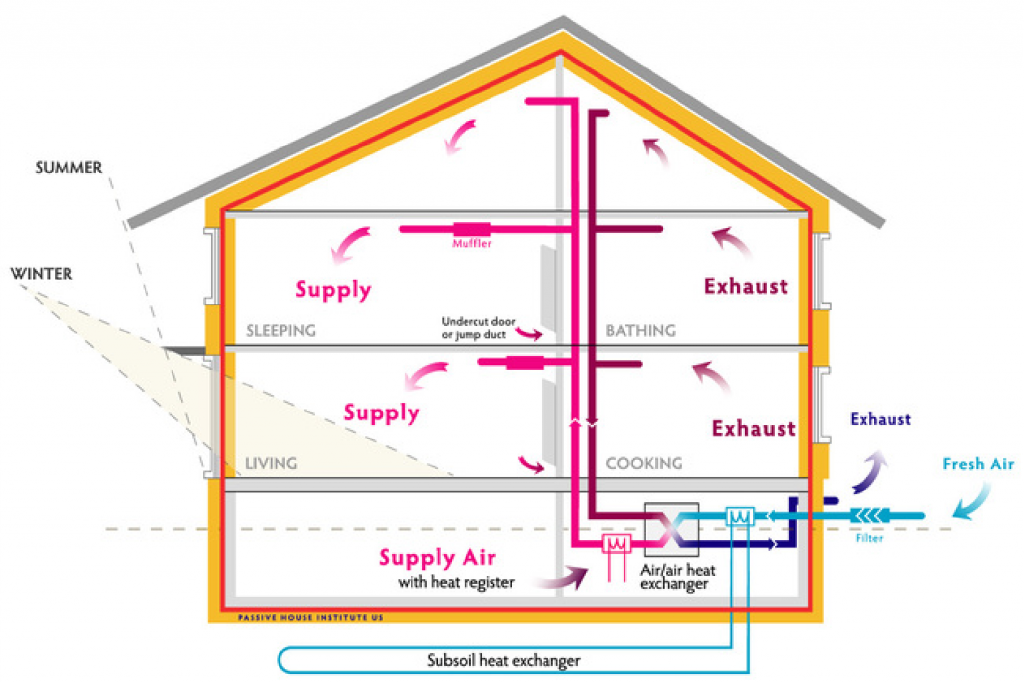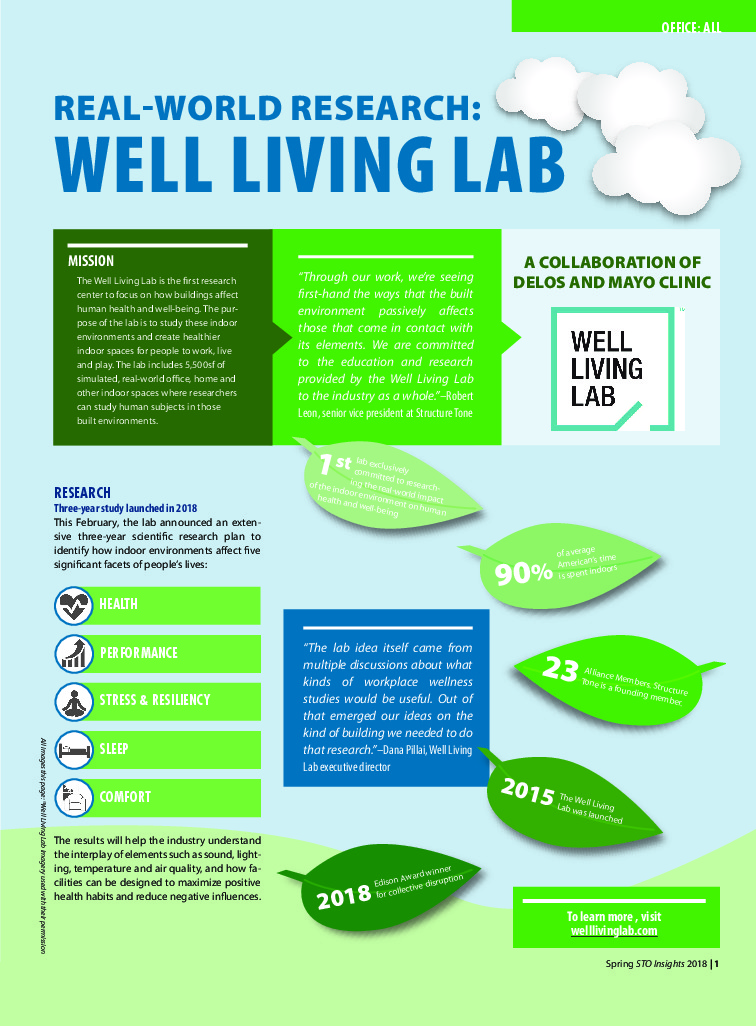What is the Passive House Standard and Why Should You Care?
By Chris Donnelly, project manager, LF Driscoll
Initiated in Europe, Passive House is a third-party sustainable building standard that has started to pick up steam in the US. Passive building involves a set of quantifiable, performance-oriented design principles. These design principles work in conjunction to, in the words of the Passive House Institute (PHI), “maximize your gains, and minimize your losses.”
There are five basic building science concepts at the core of the standard:
- The use of high R-value insulation materials
- A continuous, air-tight building envelope
- High-performance windows (typically triple-pane) and doors
- Installation of a moisture and heat recovery ventilation unit
- Building orientation that maximizes solar gain during the heating season and minimizes the effect (typically via shading) during the cooling season
To become a certified project, performance testing is conducted under pass/fail criteria. According to PHI, these criteria are a Space Heating Demand not to exceed 15kWh/sm of net living space; a Renewable Primary Energy Demand, or the energy used for all domestic applications, which can’t exceed 60kWh/sm of treated floor area; Airtightness that cannot exceed a maximum of 0.6 air changes per hour; and select Comfort measurements related to indoor air temperature. If all testing requirements are achieved, the building receives Passive House certification.
In the overall marketplace, opportunities to bid on Passive House projects have been increasing. We are seeing more, and have already proposed on, RFPs for projects trying to attain Passive House certification. Some cities and states, including New York City, have even begun to incorporate Passive House standards into building codes or municipal requirements.
For this reason, it is crucial for members of a project team to have Passive House knowledge. Estimators must understand the requirements so that trades can be bought out in an efficient and cohesive manner. Superintendents need to develop comprehensive quality control programs to perform the work correctly the first time. Project managers must plan the work and material deliveries in proper sequence so that all trades have the opportunity to correctly implement Passive House principles. Sequencing the installation correctly is imperative to a successful Passive House project, especially in regards to the continuous air-tight exterior membrane. This is all why I, a project manager, chose to become a Certified Passive House Tradesperson.
From a client perspective, employing a contractor with experience in Passive House can be a significant value-add to the construction process. According to the Passive House Institute, Passive House projects can reduce space heating and cooling energy needs by over 90% compared to a “typical” building. Formal certification does not have to be the goal; the principles of the standard still create an opportunity to deliver a higher-quality project. On its most basic level, the Passive House standard strives for a building that provides increased levels of comfort, energy efficiency and affordability at the same time.
 Go to https://stobuildinggroup.com/wp-content/uploads/2018/05/Passive-House-Image-01.png
Go to https://stobuildinggroup.com/wp-content/uploads/2018/05/Passive-House-Image-01.png
To learn most about Passive House and how it impacts construction projects, visit passivehouse.comGo to https://passivehouse.com


