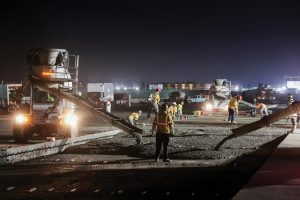PAVING THE WAY: Newark Liberty International Airport
Newark Liberty International Airport is in the midst of a major endeavor. Terminal One, the new terminal under development is, in fact, the largest design-build effort in New Jersey’s history, according to the Port Authority. The scale of the project has meant relocating some airport facilities to make room—including a major shipping and delivery company’s New York/New Jersey distribution hub.
mgup image
On its new 18-acre site on the airport campus, the company’s Newark distribution gateway will ultimately house a new 48,000sf distribution building, including loading docks, sorting and distribution facilities, office space and the associated MEP and security systems to support them. The rest of the site is dedicated to parking, fueling, transporting and otherwise accommodating the company’s air fleet that serves the Newark airport—which can’t take days off without jeopardizing delivery commitments.

Time was of the essence, which is why the company called on Structure Tone to help.
“We had built some complex projects for them before, and they knew this project would be another challenge,’’ says Jorge Gaspar, Structure Tone account executive. “The Port Authority review process alone typically requires a great deal of time that this project just didn’t have.”
Sunday, Sunday, Sunday
The team had to start by focusing on the aircraft facilities. To accommodate their load and schedule, the airfield needed to add 23,000yd3 of 18in-thick concrete—and fast. After the proper underground work was completed (more on that below), Structure Tone turned its attention to coordinating the epic pour.
The team hired a fleet of 40 concrete trucks aiming to pour 200yd3 an hour every Sunday morning for six weeks, with some Saturday pours. Although 500 to 700yd3 of concrete were being poured on weekdays, Sunday was designated pour day for several reasons. “Sunday meant less traffic around the airport and no other customers that the concrete plant had to service,” Gaspar says. “We paid a premium for that service, but the entire plant and fleet were dedicated just to this project, so we could get aggressive and place a high volume on these pour days.”
Crews arrived at 3:30am and typically poured for five or so hours, culminating in roughly 1,200yd3 a day and avoiding the limitations of the afternoon heat. Crews could then spend the rest of the time leveling, sealing and cutting the new slabs.
“The process itself isn’t unique but the scale is just so large,” says Gaspar. “It’s very different from the kind of concrete pour we typically experience on building projects.”
Challenge accepted
Managing such a monumental effort was just one of the project’s complexities, however. Before the team could even begin pouring concrete, they first had to work through a number of other challenges.

Soil. Newark Airport was built on a marsh, meaning the fill is a bit undefined and unstable. So, anything built on airport land must be built on piles. The Structure Tone team managed the safe removal of over 50,000yd3 of historic fill with unknown contents to make sure the new facilities could be built on a solid foundation.
Underground infrastructure. Airports require specialized drainage systems for stormwater collection and detention systems, as well as the glycol used to clean and deice planes. With a history of varied facilities and uses, the airport grounds had a significant network of existing underground systems, much of which are no longer in use. As the project team began planning the new infrastructure, they discovered undocumented but active utilities that are critical to airport operations, requiring quick work to redesign or relocate what they could. With no time to fully remove all the old piping systems, the team instead designed the new system around them so the project could continue on course.
Security. Understandably, any work at an airport requires intense security measures. To meet those requirements, the team installed temporary barriers made of 1,400ft of jersey barriers with chain link fencing and barbed wire at the top. The barriers had to be approved by the Port Authority and the TSA, and all construction crew members and project team employees had to be escorted by security to the fenced-in area.
Approvals. With so many agencies and regulations involved with airports, pursuing and obtaining approvals was a constant challenge. Construction was more or less halted for nearly eight months while the client, architect and project team worked through the review and approval process with the various agencies.
Given those delays, the Structure Tone team worked with the client to expedite certain elements of the project so they could resume some operations as soon as possible. “We reconfigured the schedule so we’d have things ready enough to service planes and unload trucks while the full building was still under construction,” says Gaspar. “We also fit-out some existing Port Authority buildings for the client to use as temporary office space.”
When it’s fully complete and operational, trucks will be able to unload at the building, where automated equipment will sort packages into containers for the appropriate aircraft. Administrative staff will also have over 15,500sf of office space.
“Maintaining this tight schedule and abiding by the processes and security required by a major airport have made this project complex,” says Gaspar. “But our team embraced the challenge and certainly impressed Port Authority regulatory authorities. It’s been exciting to work with the client to get them up and running and watch their modern, new facility come to life.”
Project Numbers
50,000yd3 of historic fill removed
23,000yd3 of concrete poured in total
1,000yd3 of concrete poured a day
18in thickness of concrete
2in thickness of aggregate
