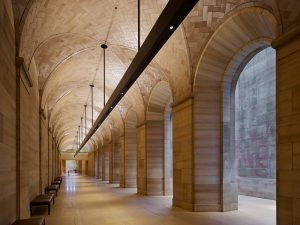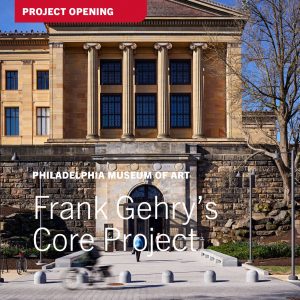Philadelphia Museum of Art Completes Major Expansion and Renovations, Built by LF Driscoll
On May 7, 2021, the Philadelphia Museum of Art unveiled its new additions and renovations to the public, celebrating a decades-long planning, design, and construction effort. The museum’s “Core Project,” envisioned by architect Frank Gehry, renewed the museum’s infrastructure, and opened the heart or “core” of the main building.

After twenty years of planning and designing, including completing four years of construction led by LF Driscoll, the project now adds 90,000sf of new space open to visitors. The Core Project renovation includes several terraces equipped with ramps to assist access for all visitors, a new public space for activities, and two additional suites of art galleries that total 20,000sf of exhibition space. The project team also renovated the vaulted walkway, a 640ft-long hall that stretches throughout the museum and is now open after being closed to the public for nearly 50 years.
As the museum is nearly a century in age, LF Driscoll meticulously devised and reviewed work plans with the owner and project team to work through the sensitive building. The lower floors below the art galleries in the museum required heavy demolition, yet the team successfully minimized the vibration and dust. The project team conducted the excavation and demolition of the building during the second and third shifts, minimizing any impact on the museum’s operations. The team also added replicas of the museum’s window to resolve consistency challenges with window installation.
In addition to the new gallery suites and public spaces, the renovation included state-of-the-art MEP systems to provide optimal ventilation and temperature control, upgraded fire protection, electrical and security systems.
“As native Philadelphians, LF Driscoll is proud of our continuous work with the Philadelphia Museum of Art and contributions to the Core Project Renovation,” said LF Driscoll President Mack Stulb.


