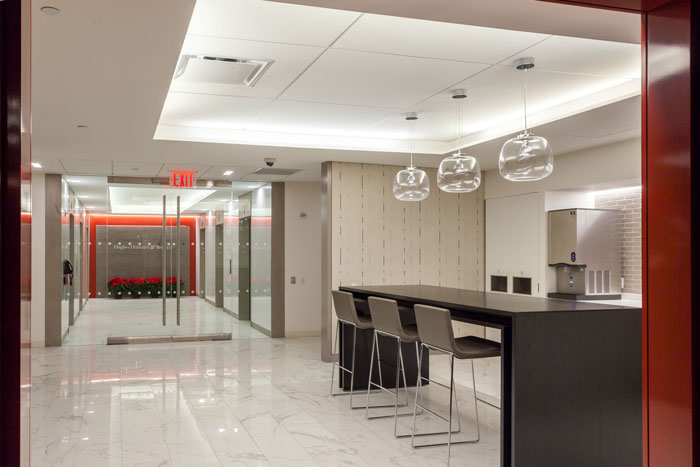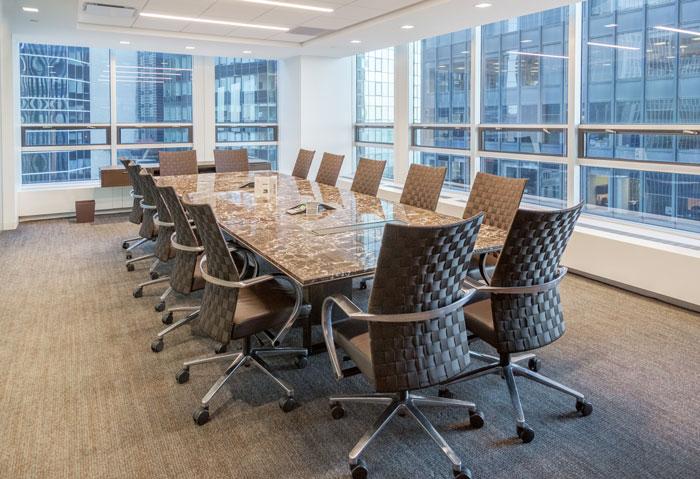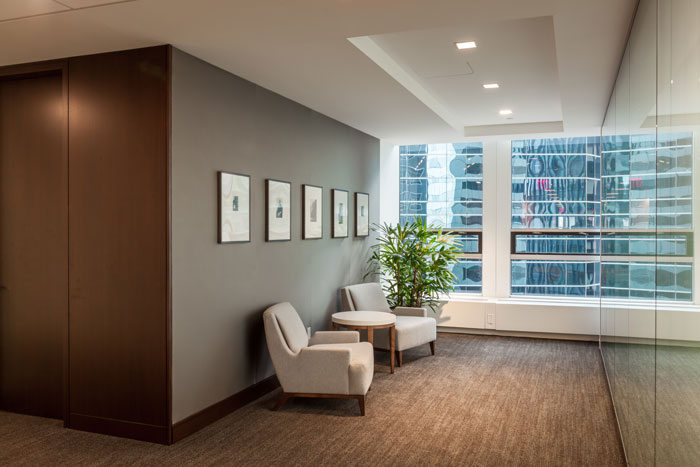Should We Stay Or Should We Go? What It Means to Restack
When a company’s office lease is coming to an end, it’s time to answer a tricky question: should we re-up and stay, or should we go? Both will inevitably involve some disruption and, likely, some costs, particularly if staying means making some improvements.
After 20 years in the same Lower Manhattan building, international law firm Hughes Hubbard & Reed LLP faced this very decision. Their traditionally designed office needed a modern facelift, and their lease was nearing its end. They could move and start fresh, or they could stay in the building they called home and embark on a restacking program, upgrading floor by floor.

Why restack?
They chose to stay, enlisting Structure Tone, Gensler and AMA Consulting Engineers to plan a series of four 6-month phases to renovate the firm’s eight full floors, including conference centers, practice floors and a full-service cafeteria. With two additional floors to use as swing space, staff from two floors at a time would move into the swing space, demolition and renovations would take place and then staff would return to the renovated floors, completing a 6-month cycle. Then the process would begin again on the next set of floors.

When tenants are happy with their current building and are prepared to manage a moderate level of disruption for many months, restacking can have several advantages.
1. Submittals. With plans generally similar for each phase, the project team can submit plans for each floor to the building department all at the same time. While there may be slight changes along the way, those early approvals can significantly reduce the amount of red tape and time eaten up by the review process.
2. Buying in bulk. By breaking the Hughes Hubbard project into smaller phases, the team, led by chief estimator Ed Rowan, was able to bid out materials, furniture, etc., based on the overall eight-floor effort, but then manage delivery and installation separately for each phase. “We got the cost benefits of buying the job as one large project but were able to manage and coordinate all of those orders as if they were smaller jobs,” says Karl Anoushian, senior vice president at Structure Tone.
3. Lessons learned. With a fairly consistent plan for each floor, the Hughes Hubbard team worked out any kinks in the first phase and then applied those lessons to the following phases. With the architect’s input, the construction team shot point cloud survey data after demolition in each phase so the design team could adjust the documents based on the exposed conditions. “During the first phase we learned all about the building conditions and what our tradesmen needed and could solidify our cycles,” says Stacey Dackson, Structure Tone project manager. “By the time we got to the fourth phase, we were able to knock four weeks off the schedule because we could factor in all the lessons learned.”

Six tips for restacking
If you decide to stay and restack, the following tips may help the process run smoothly.
Establish a consistent, cohesive team.
Gerard Cruse, the chief operating officer at Hughes Hubbard, had developed a long-time working relationship with a consistent design and construction team and, based on previous experiences, was confident in their ability to understand his firm’s needs and to budget, plan and schedule effectively. As work began, that team became embedded within Hughes Hubbard, working closely with director of office services Laura Howe to ensure everyone was on the same page throughout. “Laura was intimately involved and handled the entire process diligently,” says James Joyce, Structure Tone’s full-time, on-site superintendent. “I was her partner and acted like an extension of her company together with our assistant superintendent James Bickerstaff.”
Plan, plan, plan.
That kind of teamwork plays a major role in the success of planning the project as well. A methodical, well-planned strategy is a must for a restacking effort, and everyone on the team—from owners, to designers, to subcontractors— needs to understand the overarching goals. “Restacking takes a very different approach versus new construction,” says Anoushian. “Both work, but they have different factors and a different way to plan.”
Focus on continuity.
One major difference between a restack and new construction is ongoing operations; construction can’t impede the firm’s business on the other floors. Mechanical, electrical, HVAC, fire protection, data infrastructure and other systems must remain operational at all times.
At Hughes Hubbard, one of the biggest challenges was installing a new digital IT system and backbone through all eight floors without any impact on day-to-day operations. The project team was able to maintain the existing system in order to keep the staff working while they built the new data center and corresponding infrastructure in the first phase, which they had to carefully weave through occupied floors.
Take advantage of technology.
Even with a fairly consistent design plan for each floor, not every floor will be identical to the others. Obtaining point cloud survey data from each floor helped the team make alterations to the plan as needed. Virtual construction technologies like these, supported and promoted by Natalie Zohar, AIA, lead architect for Gensler, helped the team document on-site conditions and improve the project quality.
Identify special considerations as early as possible.
At Hughes Hubbard, some differences between floors had more to do with individual choices than with building issues. Custom options in partners’ offices varied from one floor to the next. Some wanted their own furniture brought in, for example, which affected the room layout differently for each office. What’s more, as a bustling international firm, there were no true “off” hours of operation. “People were there at 3:00pm on a Sunday or at midnight on a Monday,” says Anoushian. “It wasn’t a problem for us, but we had to coordinate clearly with them to figure out our best windows of opportunity.”
Give enough time.
Again, a restack isn’t rapid production— it’s going to take time. The four-phase effort at Hughes Hubbard took just under two years to complete. But the firm and the project team understood that timeframe right from the start, which helped manage expectations and ensured business continuity throughout the program.

Project Details
Size: 250,000sf/8 floors
Owner: Hughes Hubbard & Reed
Architect: Gensler
Engineer: AMA Consulting Engineers
Services: Preconstruction, Construction Management
Sector: Law
Completion: September 2016
