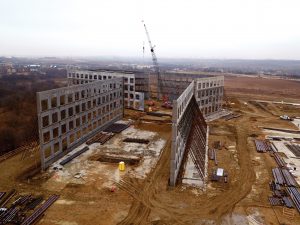TILT-UP CONSTRUCTION: Why, Where, How
The construction industry has been evolving faster than ever since the advent of mobile technologies, 3D modeling and other developments. And while these innovations are certainly helping construction firms build smarter and faster, in some instances, a tried-and-true solution is still the best approach.

In many parts of the country, that proven approach for new buildings is tilt-up construction. Going back to the “barn raisings” of rural America, tilt-up is essentially just what it sounds like: the walls of a structure are built on the ground and then raised (or tilted) up into place. Today, the lifting is done by cranes with a sophisticated system of footings, forms, braces and other elements to efficiently and safely put the walls in place.
How does it work?
While the tilt-up technique has been honed over the years, the core of the effort remains the same through these general phases:
Planning. Before any construction begins, the project team works through the best layout and approach for the tilt-up process. While the team can (and often does) use 3D tools for this planning, one of the most effective methods is to use what’s called the “paper doll” technique. In this approach to planning, the team prints the digital drawings of the building footprint and site to scale along with the elevations of the wall panels themselves. Then they manually cut out the wall panels like paper dolls and place them around the site, discussing which approaches make the most sense within the site’s circumstances, schedule and other factors.
“I’ve done this using 3D tools, but when we have our initial meetings with the owner and the full team, we stick with the paper dolls,” says Structure Tone Southwest (STSW) senior project manager Blake Evans. “It’s easier for everyone to understand what they are looking at and manipulate the model themselves.”
Prep work. Before any panels are formed, the support infrastructure must be put into place. During the design and planning phases, the team identifies where the panels will be formed and laid, which includes locating the positions of all the associated footings and supports.
Once those locations have been determined, the team installs the “deadmen,” or the concrete blocks in the ground that brace off the bottom edge of each panel as it’s erected. The temporary steel braces that support each panel throughout construction are also put into their positions. As needed, piers or caissons are installed underground during these early phases to further support the panels.
Panel formation. Tilt-up panels are typically constructed of concrete and rebar and formed horizontally, on the ground. “Depending on the design, the team will put down the exterior base and any reveal, inset brick or design features first, then install the rebar and pour the concrete to form the walls around them.”
Lift off! Once the panels are set, a crane will lift each into place and connect its supports, according to the progression identified in the planning stages. As each panel is erected, the crew hooks a steel brace into the panel and into the deadman. The panel is then welded at the bottom and left in place while construction continues.
“Once those braces are up and the panel is in place, how long the braces remain depends on the job and the engineer’s design,” says Evans. “On many jobs, it’s typically after the slab has been poured for a few floors.”
Why use tilt-up?
Tilt-up is a great fit for particular types of projects and site conditions but not others, which is why you don’t see the technique used in all parts of the country. A number of factors affect its usefulness:

Site constraints and topography. In greenfield development or more suburban or rural areas, the abundant space available gives the construction team plenty of room to form and lay out the panels. But for the tight sites of more urban areas, tilt-up would be tricky to negotiate. The topography also plays a role. “If it’s hilly, this won’t really work,” says Mike Toole, STSW senior superintendent. “Areas like Texas have flatter geography and steadier temperatures so it’s almost the standard approach here.”
Climate. Colder climates need more insulation in the walls, meaning it takes longer to form each layer of the wall panels. Again, in warmer climates like Texas, the walls can be formed and erected in just a matter of days.
Building size and design. Limited height and simple designs are best for this approach, says Evans. “The size of a building plays a lot into it,” he says. “If the building is two to five stories with pretty straight planes, tilt-up is a great approach.”
Breaking records
The STSW team regularly leads tilt-up projects and is, in fact, currently working on one of the largest in the world. According to the Tilt-Up Concrete Association, the new commercial office building at 3201 Olympus Boulevard near Dallas features the tallest panels in Texas tilt-up history and the fourth tallest in the world. The panels for the 250,000sf, 5-story building have been erected, and the team is now progressing with the steel, pouring the floors and installing the MEP infrastructure.
“Twenty years ago you didn’t use tilt-up for a building taller than three stories,’’ says Evans. “But now with more innovative engineering, the technique has been honed to take buildings to new heights, quite literally.”
