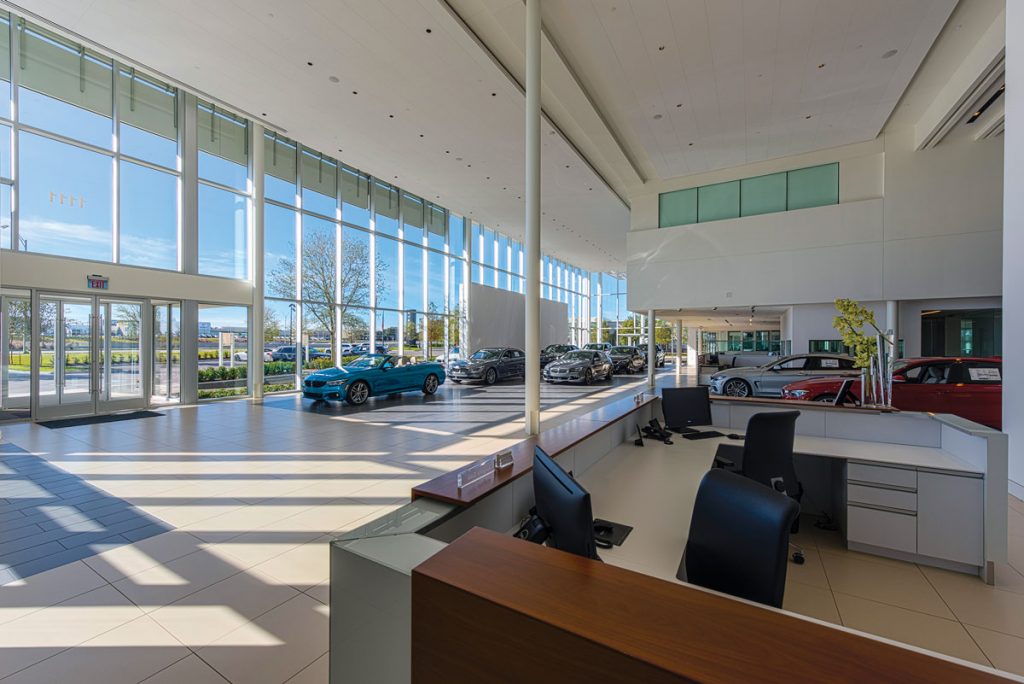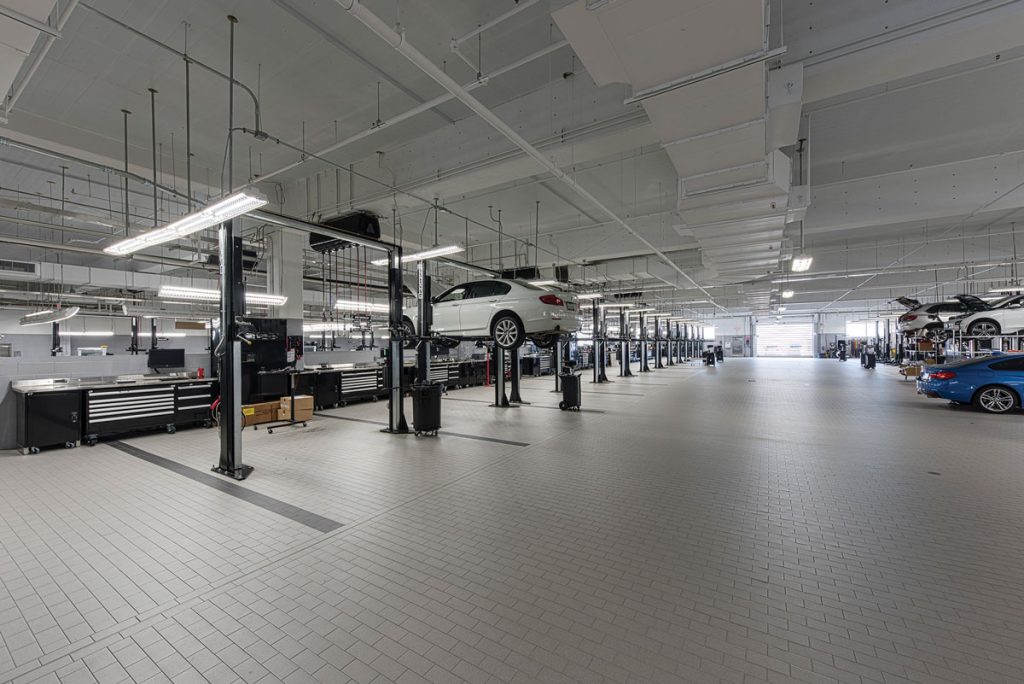Ultimate Experience: Sewell BMW of Grapevine
The Sewell family of auto dealerships in Texas has always put the customer experience at the center of their business. As they put it, they’re aiming to build “customers for life.” The company’s newest dealership in Grapevine, Texas puts that purpose on display with a building that creates an experience not only for customers, but also for associates.
 Go to https://stobuildinggroup.com/wp-content/uploads/2018/05/sewell11_sm_web.jpg
Go to https://stobuildinggroup.com/wp-content/uploads/2018/05/sewell11_sm_web.jpg
Sewell BMW of Grapevine is more than a car dealership. It’s four stories and 290,000sf of showroom, collision center, autoshop and garage space, plus offices, meeting areas, children’s rooms, client and event spaces and other amenities that make this the flagship dealership for BMW America.
Achieving such an impressive vision didn’t come easy—the Structure Tone Southwest team worked with the client and design team to overcome a few construction challenges to make sure those high standards were met.
1. Soil. The project site features very expansive soil, which had implications on the extensive plumbing and piping on the site. Typically, moisture conditioning is used on the soils to manage the issue. In this case, however, the owner wanted to prepare for the absolute worst-case scenario and specified building open-air trenches for all underground piping with form liners to maintain trench integrity and the space between the pipes and expansive soil. Because this approach is unconventional, the effort took more crew members than usual. “We had up to 30 people digging trenches, installing piping and other tasks,” says Blake Evans, Structure Tone Southwest senior project manager. “But we made sure we were all on the same page and working safely.”
2. Lead times. With several high-end finishes and special materials, the team had to plan carefully around lead times. The feature exterior sunshade, for example, is manufactured in England. Our team managed the milestone schedule to ensure construction was at the right stage for the sunshade’s arrival, and then subcontractors assembled the shipped pieces on site, keeping overall progress on schedule.
3. Vendor coordination. An auto dealership features a number of specialty services such as mechanic equipment, hazardous materials management, a car wash, etc. “The original design for each floor of the garage and showroom had the supply pipes and conduits running in the slab,” says Evans. “We had to precisely locate everything so it would fit within the equipment structure and remain hidden.” An additional challenge for routing these elements in slab was to work around the two layers of rebar, post tensioning, embeds, etc., which, in many cases, left only the minimum amount of space for the conduit and pipe.
4. Weather conditions. Compounding the previous delays were the 100 rain days over the course of the project. Working around these weather conditions required more creative thinking by the construction team when it came to scheduling and materials. For example, the team was using carton forms below the slab during construction. Made of cardboard, those forms would quickly be ruined in the rain. To avoid that issue, the team explored other materials to allow them to work more quickly during and around the rain, as well as pumped water off site as soon as they were able after and in between storms.
In addition to some unique project challenges, building the Sewell BMW dealership also added some unique features for a facility of its type. One example is the site and the building’s sustainability goals. The project is built to LEED standards, including water capture and reuse from the car wash, LED lighting throughout, trees grown on George W. Bush’s tree farm and other sustainable features. The showroom also accommodates two floors of vehicles, meaning it needed the structural stability and reinforcement of a parking garage with the aesthetic and finishes of a polished auto showroom and workplace.
Sewell BMW of Grapevine was built to be BMW’s flagship store in the US—and it shows. The large, sleek dealership has not only caught the eye of buyers, but also has garnered renewed attention by the community and local media for the auto industry, particularly in this area of North Texas. The client has been thrilled with the results, even using the space for company functions, such as a corporate BMW management meeting. The new building has significantly raised the bar for what an auto dealership can be, and both the industry and greater Dallas community are taking note.
“We doubled the typical number of on-site employees overseeing construction to ensure everything came out just as they envisioned,’’ says Evans. “We knew this place was special. It’s truly a one-of-a-kind car dealership.”
 Go to https://stobuildinggroup.com/wp-content/uploads/2018/05/sewell42_sm_web.jpg
Go to https://stobuildinggroup.com/wp-content/uploads/2018/05/sewell42_sm_web.jpg
Project Details
Size: 290,000sf
Client: Sewell Automotive Companies
Architect: Gensler
Landscape Architect: Lamberts/Caye Cook & Architects
Structural Engineer: L.A. Fuess Partners, Inc.
Civil Engineer: Bury Civil Engineers
MEP Engineer: JJA Mechanical and Electrical Engineering
Services: Construction Management
Sector: Commercial
Completion: June 2017
Photos courtesy of Kevin Bowens Photography.
