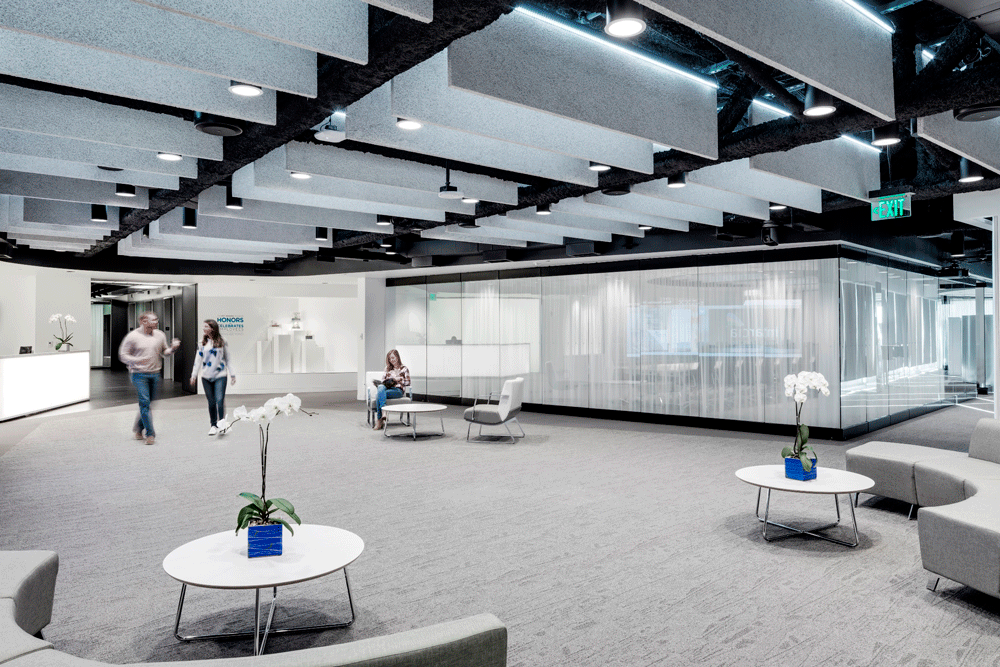UNLOCKING LIFE’S POSSIBLITIES: Intarcia Therapeutics
“Everything you do as a company—everything you say, how you express yourself—counts. Everything.”
So says Kurt Graves, chairman, president and CEO of Boston-based biopharmaceutical start-up Intarcia Therapeutics, which has been growing swiftly in the last few years as the company works to develop its ground-breaking Medici drug delivery system and medicines for major chronic diseases like diabetes, obesity, auto-immune conditions and HIV prevention.
When the time came for the growing firm to relocate its headquarters from California to Boston, they wanted their new space to make a bold statement about their work, their culture and their future. “We wanted this to be a place that would attract, motivate and inspire our people, and where we could feel great about bringing any customer or partner we work with,” says Graves.
Making a statement
Together with architect ACTWO, Structure Tone’s Boston team got to work realizing that vision through several key features:
Flexible spaces. Intarcia’s former space did not easily accommodate company-wide meetings and celebrations. The new workplace is organized into an open-plan work area equipped with a unique office front system made of removable glass panels. This system allows employees to close off areas for private meetings without sacrificing the natural light and open views of the office and of Boston Harbor. The large reception area also provides room for everyone to come together.
Technology. The technology throughout the office is not only a tool to communicate internally, but also a means for connecting to their California and North Carolina offices. Employees anywhere can watch all-staff presentations via the shared “prysm wall” screen in the lobby and, in Boston, on other screens throughout the office. Technology is also central to what Intarcia calls their “value net” area. Symbolizing, as Graves puts it, the “mental framework for strategic planning,” the diamond-shaped space features four screens to represent the company’s four dimensions of influence: customers, competitors, suppliers and complementers to their business. “It’s an important strategic planning tool for us but also a reminder that we should always be thinking outside of our business,” he says.
Functional experience areas. The new office also includes a customer experience suite where Intarcia can display and demonstrate their product for employees, customers, investors and advisors. Doubling as a film studio, the space is also functional, allowing Intarcia to make their own training videos at a moment’s notice.
An art gallery atmosphere. Intarcia commissioned custom artwork for the space that reflects the important work they do. These pieces, centered on the symbol of a key to represent the company’s work to “unlock” innovation and life’s possibilities, are designed in coves and specially lit as if in an art gallery. These coves are also used to link work zones, promote circulation and inspire employees. “We wanted to have the space feel like art was happening everywhere,” says Vincenzo Giambertone, director of design at ACTWO. “Everyone gets to enjoy it no matter where they are or where they work.”

A growing vision
After beginning work on their signature space on the thirteenth floor of their new building, Intarcia realized they would need more space to accommodate their growth goals, so they also leased the only remaining available floor in the building, the second floor. With much of the work (and budget) already underway on the thirteenth floor, the design and construction team had to get creative.
“One of the most important elements was to maintain the level of fit and finish on the second floor so that it matches the thirteenth floor. We were able to work collaboratively with the design team and Intarcia to ensure that no sacrifices were made on the second floor but we still maintained their tight budget.” says Ryan Megenedy, project executive at Structure Tone.
For example, the team replaced traditional glass in certain areas with the corrugated plastic greenhouses are made of, saving money and lead times. The team also installed tectum panels in such a way that they are not only acoustical buffers but also an interesting design feature.
Intarcia also decided partway through the project to expand their original plan of using moveable glass office fronts beyond the executive offices to the large boardroom area. To support the considerable weight the glass panels add when stacked, the project team worked together to reinforce the building’s structural steel in those areas, working quickly and effectively to fit in that added step without losing any time on the schedule.
“We had to make sure we were supporting the steel above the floor and supporting the steel below the floor, all while working around occupied tenant spaces,” Megenedy says. “That meant working off hours, regular hours—the job was running three shifts a day just to get the work done.”
Since moving into their new space, the Intarcia team says it’s already making a difference to their business. “The impact of the headquarters space on our ability to both retain the key talent that we have and attract new talent into the company—because we’re literally going to triple the size of the company this year and next—was a very important aspect of why we designed this place,” says Graves.
“I couldn’t be happier with the end product and the result it’s having on our people.”
 Go to https://stobuildinggroup.com/wp-content/uploads/2014/12/Intarcia-407.jpg
Go to https://stobuildinggroup.com/wp-content/uploads/2014/12/Intarcia-407.jpg
Project Details
Size: 44,000sf
Client: Intarcia Therapeutics
Architect: ACTWO
Engineer: RDK Engineers
Building Manager: Fallon Company
A/V Consultant: ACT Associates
Property Manager: CBRE
Owner’s Rep: Colliers International
Services: Preconstruction, Construction Management
Sector: Life Sciences
Completion: November 2016
Photography by Greg Premru.
