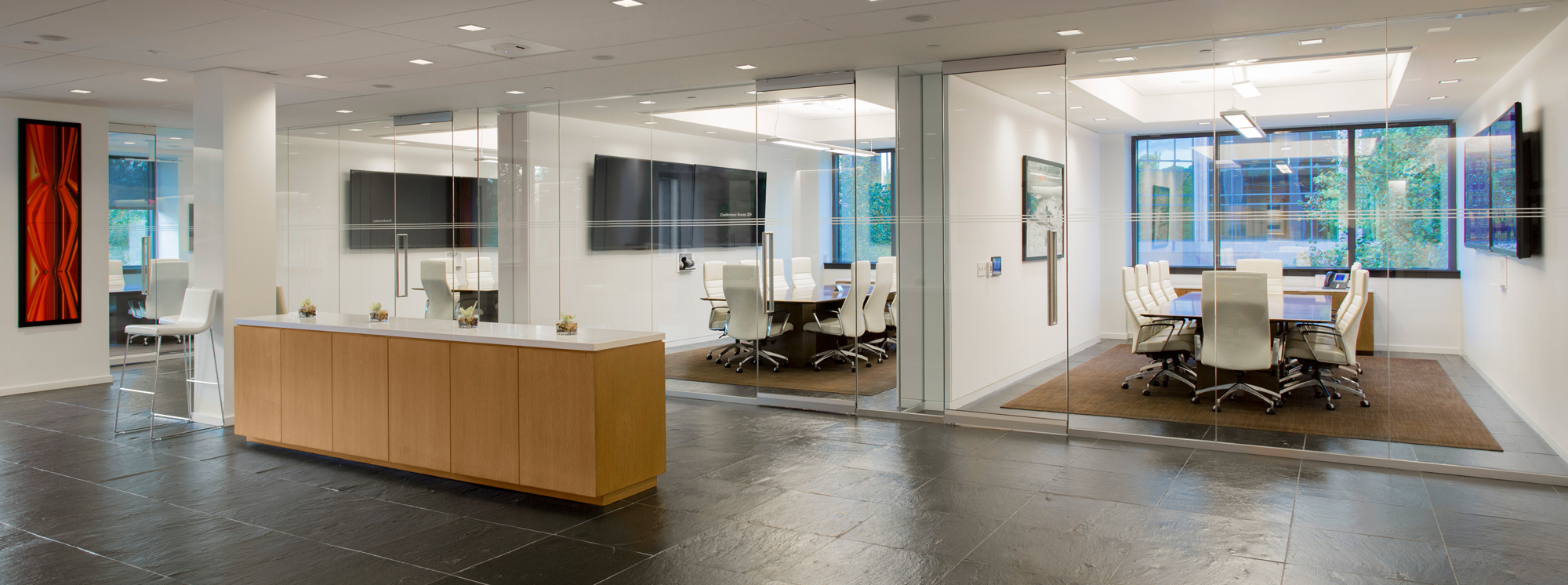Todd DeGarmo, CEO of STUDIOS Architecture, Discusses Trends Driving our Industry
[Structure Tone] We’re seeing the continued resurgence in urban development, in both established neighborhoods and emerging areas. Are we in a golden era of “the city”?
[Todd] Organizations and employees want to engage with, and be part of, vibrant communities. When I started working, cities were in bad shape. Corporations moved to the suburbs, in part to provide employees with greater safety—but it also isolated them. As cities got safer, they began moving back into urban centers, primarily into self-contained corporate buildings.
Today, we’re entering a new phase. STUDIOS is seeing organizations embrace mixed-space neighborhoods all across the US. That’s why Brookfield re-positioned Brookfield Place in downtown Manhattan, and Hudson Yards is being developed with 17M sf of commercial, residential, green and retail space.
It completely changes our approach. Rather than designing self-contained buildings, we are designing campuses that engage the community. We’re making it easier for staffer to access amenities around them, like restaurants and gyms. We also see organizations asking what they can give back to the community, and creating facilities and infrastructure they can share with their neighbors.
What are you experiencing in emerging markets that will impact workplace design?
In developing markets, the process has to be faster and less expensive. We’ve learned that by creating more prototypes, rather than relying on drawings, it helps people make informed decisions quicker.
Millennials comprise one-third of today’s workforce. How are their expectations driving design?
Without a doubt, millennials have ushered in the death of cube farms. Both millennials and their predecessors, the boomers, want flexibility. Companies realize that employees no longer have to be in the office to do their work, so we’re helping them provide space that both excites and enables them to do their best work.
What have your clients gotten right in their workplace design?
That the solution is no longer generic. To take real advantage of each building and neighborhood, we can’t simply apply corporate standards. STUDIOS sees the best spaces being realized when a real estate broker and our design team come together to provide a solution that is unique to each building we evaluate. For Georgetown University, STUDIOS found and transformed a vacant, dated television studio with unusable vaults under the sidewalk by removing the floor slab between two studios. We created a four-level atrium, pulling daylight deep into the nether regions, to make this a space ideal for their school of continuing studies—a solution only suited to that building.
Today, many media companies are rethinking how they’re organized. They traditionally had to choose between organizing by brand or by function—locating their sales people with the brand or putting all the sales people together so that they can learn from each other. Most organizations need to do both.
STUDIOS is working with Time Inc. to relocate their offices to Brookfield Place. The large floor plates enabled like-brands to have horizontal adjacencies. We then stacked their sales team in the same location across multiple floors and created vertical connections. These combined approaches allowed them to organize by brand and function.
What piece of advice would you share with a client thinking about their design needs five years from now?
It’s not unusual for a project with more than 500,000sf to begin five years in advance of occupancy. So, you have to imagine that your culture and needs will evolve, even from the time you start the search to the time you move in, not to mention over the 15 years the space will be occupied. Design the space with opportunity to evolve with minimal costs. Ensure you have the core elements— bathrooms, stairs, elevators and electrical—to occupy much greater density than today.
Also, realize that trends will happen faster and faster. The sit/stand desk was a novelty just a couple of years ago; today 100% of every work surface is sit/stand for many companies.
What does the workplace of tomorrow look like?
We haven’t quite found it yet, but fundamentally it is the search for authenticity that is still playing out.
Currently, there are contrasting approaches to design. At one end of the spectrum are designers that embrace the minimalist look, epitomized by Apple. At the other end, there’s the Google approach which embraces controlled chaos. No matter the approach, everyone wants to be in a warehouse with high ceilings, a loft-like feel and brick façades because it represents the creative space.
I personally am skeptical of the notion of activity-based design. I think it is only an interim solution to the acoustic problem of background noise. Creating spaces for different work activities that people have to switch between requires more time and ultimately opposes the notion of a work/life balance. The real solution is a combination of architecture and technology that will enable someone to take a video conference call at their desk or complete a group activity in the open without disturbing their colleagues.
Where do you get personal inspiration from?
Some of STUDIOS’ best work comes from a design that was created in response to a client’s desire to change their business. These entrepreneurs have reshaped the ways existing industries do business or have even forged new industries. STUDIOS is fortunate to work with these visionaries, and we draw our inspiration from their commitment to lead their organizations into the future.
