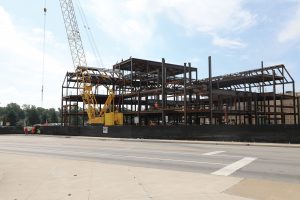BEHIND THE CURTAIN: Building Villanova’s Performing Arts Center
Villanova University is in the midst of a major capital campaign that will, as the university puts it, “ignite change” on campus. A central focus of the campaign is to redevelop the southern area of campus along Lancaster Avenue. The former surface parking lot will eventually boast student housing, retail, dining and a Performing Arts Center (PAC)—the crown jewel of the development. The PAC will include two theaters, classrooms, a dance studio and costume and scenery shops.

But while every construction project has special features and challenges, building a theater comes with some unique circumstances.
“There are so many different engineering processes, and nothing is the same in one area as another,’’ says Jack Garrett, LF Driscoll senior superintendent. “It’s not necessarily harder to build than other types of buildings, but it’s definitely different.”
Unobstructed views
Perhaps the most obvious difference is the shape of a theater. The Performing Arts Center’s main theater is “proscenium-style”—the traditional arrangement of a stage separated from the audience by a picture-frame-like opening. Building the other side of the proscenium (aka the “house”) involves a sequence of thin, cantilevered sections across several stories and layers of seating. It’s not your typical four-walled box.
Building this type of space, says Garrett, is further complicated by the relationship of each component to the next. “The biggest challenge in building theaters is that construction phases can very seldom happen simultaneously,” he says. “Because one step relies so heavily on another, we have to follow a very tight, linear plan rather than work on several components at once.”
Part of that plan involves building the complex infrastructure to support an unobscured view for the audience. Rather than rely on columns, the structural load is transferred to a large steel beam. And “large” is an understatement. Coming in at 68ft in length and 12 tons in weight, the massive girders, the first of which was placed in the proscenium theater last summer, required LF Driscoll to carefully plan everything from the beam’s transportation to lifting it into place.
“Because it’s such a large load, we had to work through several state and local authorities to even get the beam to the site,” Garrett says. “Once here, it was too big to lay down within the project site. So we had to work with the university to shut down a lane of traffic so we could place it there.”
Communicating those logistics on the day of the beam placement meant having nearly all hands on deck:
Construction site manager: This person announces to the entire site that the lift is beginning so people steer clear of the area.
Crane operator: The crane lifts the girder from the ground to its place in the structure.
Steel erector foreman and ground crew: The foreman oversees the operations, while two crew members rig it for lifting off the trailer to the ground. Two more re-rig it for lifting from the ground to the building.
Steel erector’s raising gang: A crew member works from a boom lift on each side of the beam location to help guide it as it’s lowered into place.
“Once the beam is in place, the crew can begin welding, bolting and all the remaining steps” says Garrett.

Sights and sounds
With the girder in place, the next steps of construction could continue, which have also required some special considerations. For example, the center will have its own scene shop, a two-story space with a loading dock, crane and special equipment for creating the impressive scenery used for productions. Once the scenery is built, it must get from the shop to the stage, meaning the building’s corridors and passageways need to be tall and wide enough to accommodate them.
Sound and lighting are other major factors for the building. The theaters and other performance spaces are designed for specific acoustic controls, including sound-proof windows, sound-absorbing floors and wall panels, risers and other features. And while building construction continues, the team has had to be very cognizant of maintaining the space and access for lighting and A/V systems when the time to install them comes.
“The building is full of electrical and A/V wiring, so we are always thinking about where that wiring will go,” Garrett says. “In very technical areas, we’re installing large conduit so the wire can be pulled through later as needed.”
“The good stuff”

The university and the project team celebrated the Performing Arts Center’s topping out last October and are now working on precast installation, roofing and preliminary interior work such as installing staircases, block walls and overhead rough-in of the MEP services. Despite some of the challenges so far in building such a unique facility, Garrett says the “real” work is only just beginning.
“Next comes all the details of truly making this into a performance center,” he says. “That is when things can get more complex, but it’s also the most rewarding. There is a lot of energy on campus about this building. That’s the good stuff.”
Project Details
Size:
84,000sf
Client:
Villanova University
Architect:
Voith & Mactavish Architects/
Robert A.M. Stern Architects
MEP Engineer:
Bala Engineering
Structural Engineer:
O’Donnell & Naccarato
Civil Engineer:
Nave Newell, Inc.
Lighting Consultants:
O’Donohoe & Rose Lighting
Acoustic & A/V Consultants:
Marshall/KMK Acoustics
Theatre Design Consultant:
Theatre Projects
Services:
Construction Management
Sector:
Education
Completion:
Early 2020
